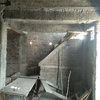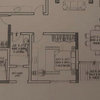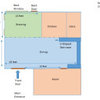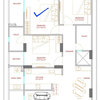I have plot of 125 meter and i want 2floor 3D design
2 years ago
Featured Answer
Sort by:Oldest
Comments (14)
- 2 years ago
- 2 years ago
Related Discussions
PLEASE GIVE A DESIGN FOR HOUSE 0N 200 SQ YARD LAND
Comments (10)From your idea book, I see you like very modern houses. Is this going to be built in India? I found a one floor layout that might work for you and you could do the exterior to your taste. But I have to say, you should look for professional help in India. I imangine code requirements and material are much different there. Search the internet for modern and contemporay house plans. On site I found was this and here are some houses that might fit your land. http://www.theplancollection.com/house-plans/width-25-30/depth-40-50/contemporary/modern/single+story/two+story/three+story/split+level/ As I said before the exteriors can be modified to suit your tastes. Good luck....See MorePlan for duplex
Comments (8)When you use the term "Duplex", you mean that it is a two story house, correct ? In the USA, the term "Duplex" means two separate living units side by side......but in other parts of the world it means a two story residence. Please clarily that you are talking about a two story single familly house...... If so, the footprint that your house will have on the ground floor will be approximately 1000 square feet. Do you need to park a car on the site or is parking offsite? If the parking is offsite, then you have lots of room for a two story, 1800 plus square foot house. The design will be dependent on your personal criteria, and it would be helpful if you could hire a local architect to help you with the layout of the rooms. It should be relatively simple once all of the factors are considered....See MoreMy house interior help neede
Comments (11)Greeting sir, nice to see your replies....please note this white wall contains unistone red brick work (2.6 inches*8inches)concealed with white sticky tape .done to prevant paint stains as noticed and suggested . about the wall coming out of the slope its not in actual merely an illusion becoz of the taping... also.the red brick work is complimented with white cement....for flooring steel grey granite and s white As planned...im attaching u final finished look wud b like...v wud b putting artificial grass garden besides the right side of the building ground floor.. good to know appreciative responses from you..please suggest another ideas floor plan ill share for sure...See MoreHouse plan for 1000 yards plot with farm and garden
Comments (16)Yeah Gaurav, Contractors will help you out in execution and getting work done on site. Where as we'll help in designing and planning keeping in mind all the technical things along with selection of finishes for the same....See More- 2 years ago
- 2 years ago
- 2 years ago
- 2 years ago
- 2 years ago
- 2 years ago
- 2 years ago
- 2 years agolast modified: 2 years ago
- 2 years ago
- 2 years ago
- 2 years ago





Sanya Gaba