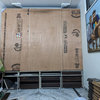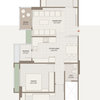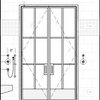Plan for duplex
ramakishen
10 years ago
Featured Answer
Comments (8)
Dytecture
10 years agoRelated Discussions
entrance problem
Comments (1)When you say that you are designing a duplex, I assume that you are designing two units side by side for two families......? Right? You said that you are designing a common entrance for both units...... I would suggest that each unit should have it's own private entry area. It is so much more pleasant to have a sense of privacy in any type of living situation. If you give each entry a small covered porch entry with a private courtyard with a private gate for each unit, it will look very nice and will give each unit a sense of privacy....See Moreplan for a duplex building approximately 246 yards
Comments (1)please contact us we will provide you plan according to your requirement regards, Akash kothari Re-innovate designs...See MoreNeed a best Interior Designer for a Duplex Home
Comments (7)Hello Mrs. Asha, Could you kindly share the location and plan of your duplex apartment. We are architects and interior designers based in and around Mumbai. We would like to help you design your flat according to your need and requirement. Nexus Design Studio 9820074011/9765466417...See MoreDesign and Plan for Duplex villa house of 192,5 sq.yards .
Comments (8)Hi sir, Greetings to you, This is Ar. Vignesh from A V Design Studios. We went through your requirements. We are looking to join hands with you.. Kindly share your site details and contact details to proceed further. Please be free to contact us @ +91-9629621621...See MoreHouseplans.pro by Bruinier & assoc
8 years agoSunny Vishwakarma
3 years agoRupal shah
3 years agolast modified: 3 years agoRupal shah
3 years agoMiloni Mehta
3 years agoMiloni Mehta
3 years ago




Lampert Dias Architects, Inc.