How to update this wall
This is the feature wall of our living room, consisting of a gas fireplace and a built-in entertainment center. This house was built in 1998, and this configuration is very dated. The EC holds a TV with a maximum diagonal length of 55". Looking at a complete tear-out (minus the fireplace) and hope to get some feedback on design ideas for this wall. The firebox is not flush with the wall, it extends out about 6 inches. Ideally, I would like the TV not positioned over the fireplace. The ceiling height is 13 ft. Floors are hardwood. Looking for budget-friendly solutions! I am very handy and can do most if not all work myself.
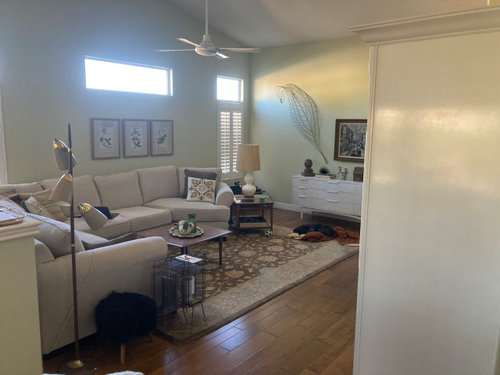
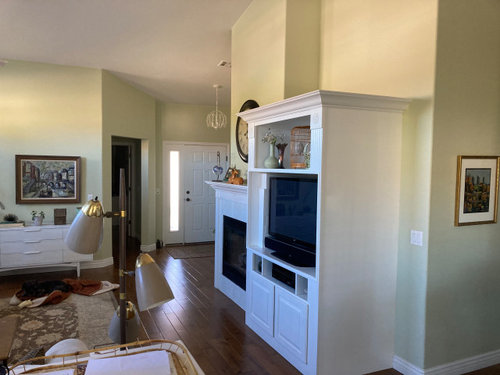





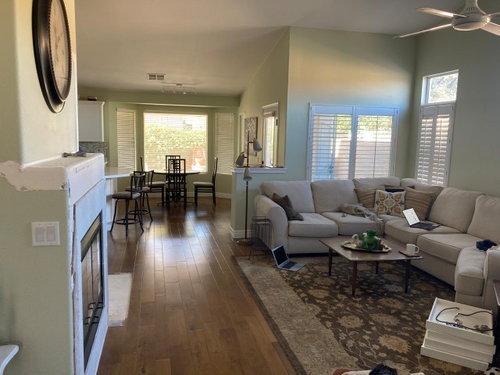

Comments (43)
AJCN
2 years agoWe had something like this but if was even more outdated, and was a corner caninet with a bunch of cubbies.
We removed all the top parts, kept the base cabinet, refaced the cabinet, replaced all the trim work to make it go with our remodeled kitchen. It turned into something like a credenza. We put the TV on top of the base cabibet. I’m not handy so I had the custom cabinet builder from my kitchen project do it.palimpsest
2 years agoI would remove the entire thing, including the current fireplace mantle and fabricate a simpler mantle. I would probably a furniture piece to the right of the fireplace rather than another built in.
Related Discussions
how to decorate a blue wLl how to decorate a blue wall?
Q
Comments (1)The wall opposite my main entrance is dark blue. I am in dilemma as to how to decorate it to look classy. Our furniture and shelves around is raw wood. I want that ewall decor to sync well with the house theme....See MoreHow to make this wall beautiful
Q
Comments (7)Hi Sarvesh, Suggesting the Design for boxes depends on your interior design for the entire room. Let me suggest a option in general which looks good in any type of interior design. Installing a Live or artificial moss in wall will look good... Thank You......See MoreHow to design this wall which curtain suits here??
Q
Comments (1)Hi Supreeti! You go for either cotton linen roman blinds or wooden look like venetian blinds....See MoreHow to creat background wall of bedroom?
Q
Comments (1)Tell us your need and we will help you out...See MoreRedRyder
2 years agoCan you photograph the wall from farther away? We need context for how that wall relates to the room and it’s surroundings. Nice to be able to build what you want!
njmomma
2 years agoI would remove the tv cabinet and put the tv over console.
Then add art on both sides of your fireplace.RedRyder
2 years agoI agree with @njmomma- take down everything on either side of the fireplace and move the television. The current built-in piece really sticks out when approaching the LR from the other side. The wall and fireplace will look better alone.
decoenthusiaste
2 years agolast modified: 2 years agoA larger TV should move to the end of the room on/above the console. Take all the built-ins away from the FP wall. We haven't seen a photo of that entire wall to make a sound suggestion on how to treat it after removal of the built-in. Because of the vaulted ceiling above the FP and the light switches left of it, I'm guessing the left wall is smaller. Perhaps just a ficus there. Replace the clock with a piece of art. Since the wall behind the built-in has electric, you can reconfigure it for a floor lamp or a table and lamp there on the right side.
abb_ann
2 years agoI agree with all of the above. Tv should go on the large wall and simplify your fireplace wall. Good luck
Ron Harrison
Original Author2 years agoThanks to all. Interesting takes on moving the "tele" to the front wall. This will require reconfiguring the seating, but that is not a problem, because the giant wraparound sofa was something we bought from the previous owners and was always a temporary solution. We are also considering using brick/tile/other material on the FP wall, with a simpler mantel. What say you?
CNH 320
2 years agolast modified: 2 years agoI agree with everyone else, its the TV built in that sticks out so much and it would look so much better if it were removed and the TV went on one of the other two walls. If you can't put the TV on the other walls for some reason I think it would still look okay there with a skinny TV stand or even mounted next to the fireplace on the wall. That built in just sticks out too much.
I also think brick would look good on around the fireplace. Maybe something like this.
 Hillstead - Meadow Valley of Troy | Hudson, WI · More Info
Hillstead - Meadow Valley of Troy | Hudson, WI · More Info Colorful Townhouse · More Info
Colorful Townhouse · More Info Tulsa Charmer · More Info
Tulsa Charmer · More InfoRedRyder
2 years agoYes to tile, brick or stone on that wall. Once the built in is removed, the wall can be considered as a the fireplace wall only. Lots of options open up. Glad to hear the couch is not a permanent part of the room.
Ron Harrison
Original Author2 years agoI demoed the cabinet and the mantel. Really opens up the room. We're thinking maybe just put on a new mantel and paints. If we don't like it, we can always go to other materials. Thoughts?
Ron Harrison
Original Author2 years agoA couple of tiles around the fireplace were broken in the demo. I have replacements, but we are thinking of just removing all of them (we painted them as they were an awful color) and painting the drywall. Thoughts?
Beth H. :
2 years agolast modified: 2 years agoIf you can redo that, then do something like this. completely redo the fireplace, and do some type of built ins or open shelving or lower consoles on either side.
Examples.
First thing I;d tackle is that fireplace. pick a tile or stone that you like and tile all the way up, or partway, top w/a wood beam mantle, maybe do some type of trim molding above that. don't forget to wire your TV before you complete everything.
you don't have to do brick, just imagine any tile here w/some shelves, a chest or even a bench off to the right
This is almost like yours. do you like this look? it's a zellige tile w/a white oak mantle. do your tv above it if you like. put a bench on the other side, maybe shelving on the left.
I love this one too. cement overlay on the surround, wood trim design above. white and black
sloped ceiling. stone tile all the way up. wood wall treatment in black. matching chests.
just another way to do the tv. don't know if you want shelving on the right side.

redo it like this. I love the tile, wood mantle, stone hearth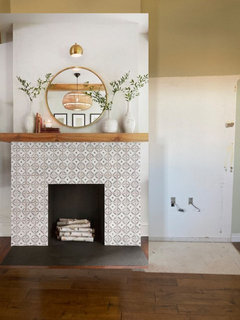


don't want tile? then try something like this
tile the surround only, do a diff mantle, and place matching chests on either side. do art above them.
do the entire wall and fireplace like this. mount the tv above. do a black surround using basalt tiles or a black granite.
you could also do a few accent chairs on either side, basically like shown here.
this is sloped like your ceiling. do you like this ledger stone look? go all the way up with and paint your walls on either side a darker shade. hang some art on the wall, or bring in a bench or chest
you could do a type of trim molding above the mantle, and leave the sides open like this.
there are tons of designs. I don't know what you want or what you style is.Ron Harrison
Original Author2 years agoWow, so many options! We have decided not to mount the television on that wall; there are size limitations, and with a sound system, the wiring would get way too involved. We will start out simple: maybe keep the tile, just paint it. A new mantel, maybe a vertical trim board on either side of the tile. Then paint the upper part. If we don't like the look, we aren't out much money and effort. No built-ins on the right wall, as we like how the removal of the old cabinet really opens up the room. A piece of furniture, perhaps a china closet, to showcase my wife's dish collection.
What do you think for colors for the tile (below the mantel) and the upper part? We are thinking white dove for the upper and a dark gray for the lower. Thoughts?RedRyder
2 years agoRon, can you post new photos so we can see the space now? It’s hard to make suggestions without seeing the whole room.
Ron Harrison
Original Author2 years agoDone. Please pardon the construction clutter. The base of the cabinet has been relocated to the garage to be repurposed into something with less depth. The television is located about where it will be permanently.
Beth H. :
2 years agolast modified: 2 years agothat wall where the tv is now is a better place to mount the tv
as for tile colors, you're going to need to bring home some samples to see what goes w/your soft green walls.
are you thinking this type of look? or what?

I would get a thick beam to place on top of the jut-out portion for your mantle.althought, this is simple. but see how the mantle is placed? and it's not difficult to run some wires in back of there for the tv/sound system.
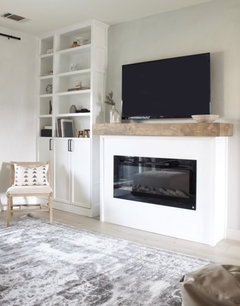
similar fireplace in a dove gray surround. some board/batten above it.
tozmo1
2 years agoDog says, "Just don't move my bed."
Looks so much better now. I agree with the temporary solution. Sometimes you need a break to ponder ideas.
Ron Harrison thanked tozmo1Ron Harrison
Original Author2 years agoRE: tile above the fireplace, I have ruled that out due to the fact that it would be installed on drywall. While the lower tile is also on drywall, there is only a small number. Tiling up to the top the wall was a possibility (we really like the look of stacked stone), but I don't want to have to tear out the drywall and replace it with a cement board. Also, I need to get this done as soon as possible, with as little ladder-related work as I can, due to a hip replacement surgery coming up in mid-January. After that, it will be a while before I can tackle any DIY project.
Beth H. :
2 years agolast modified: 2 years agoYOu don't have to tear out drywall. you could tile on top of it, or, just screw in the cement board right onto the drywall. or fir out a tiny bit and attatch the cement board on that.
But tiling on the drywall is fine too.
you could do a portion like it is, but I like the idea of going all the way up

or, what if you just did trim work all the way up?? it's easy, done right over the drywall, and can be painted any color. (I wouldn't use this tile, but you could do anything else)
or, like I mentioned earlier, how about a smooth skim coat (or even a roman clay overlay) all the way up? would look like this, except I like the wood beam mantle and a little tile around the firebox
this is cool. venetian plaster (roman clay) with the benches on the side. get some nice art to hang above the mantle.
same shape as yours. this is just a plaster finish. I love this look .and you have that great spot to the right for your xmas tree!

here's a taller one. I like the little bench on the side w/the wood. since you have all whites and lighter tones, maybe this would be better?
You like this one? it's simple paint (with the tile surround) (you could still do the white, or the same shade of green like your walls.
She first did paint, and then added the trim at a later time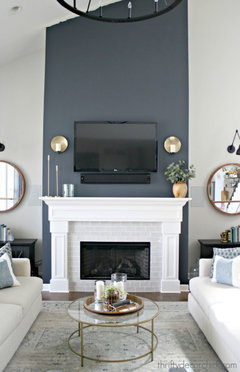

here's the how-tohttps://www.thriftydecorchick.com/2018/04/dramatic-fireplace-transformation-with.html
Here, this was her before shop photoshopped onto your picture
everdebz
2 years agoButting in to ask Beth if this is quite involved, hard to get done: smooth skim coat (or even a roman clay overlay ?
Beth H. :
2 years agolast modified: 2 years agoeverdebz, you can read about it here. using the products isn't that difficult. I've done drywall, and I imagine this would be easier than doing a level 5 skimcoat drywall!
she actually skimmed right over this tile


https://brepurposed.porch.com/2020/01/06/diy-roman-clay-fireplace-over-existing-tile/this one did a cement overlay

https://angelarosehome.com/diy-a-cement-look-fireplace/this one did the roman clay
http://withinthegrove.com/frogtape-paintover-challenge-living-room-reveal/
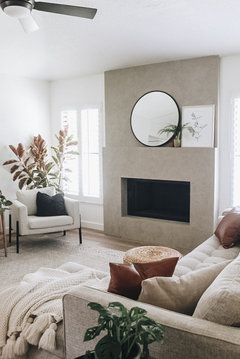

http://shealinashley.com/tag/portola-paints/https://visualheart.com/modern-fireplace-renovation-inspiration/. this one is just smooth drywall

The roman clay is applied like this: (which could be done right over the drywall)
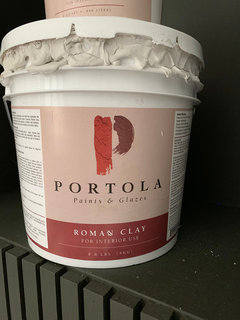
RedRyder
2 years agoI like the last idea that @Beth H posted - the blue wall that was painted first, then had the molding applied later. It is a great look and meets your needs to keep the work easy due to your upcoming surgery.
everdebz
2 years agolast modified: 2 years agoJust now able to check and thank you Beth - you're a helpful houzzer for sure!! so you don't find that it chips when done over brick? maybe some you listed are thicker/ stronger to keep the 'joints' between bricks covered well.
Beth H. :
2 years agoeverdeb, to be honest, I haven't used it. but if used properly, much like a mortar wash, it should not chip. And, if someone wants to preserve the brick, they can fir it out, attatch cement board and do it on that.
everdebz
2 years agolast modified: 2 years agoOk thanks. I'm all for looking into 'new' 'old' ideas. ;)
Ron Harrison
Original Author2 years agoUpdate: the tile is gone, and so is the sectional sofa, replaced by a leather sofa and wing back chair. The lower wall was damaged in the tile demo, so I tore it out and replaced it with a new piece of drywall. Before I spend a lot of time fixing the texture, we need to decide if we're going to paint it or cover it with something else. My wife feels the wall is too big to have only one texture on it. Question: if we were to do the top in shiplap or other material, how do you think it would look if we only went up partway, maybe about 16 inches, and raised the clock up accordingly? I am not keen on getting on a ladder at this point to install shiplap all the way up to 13 feet.

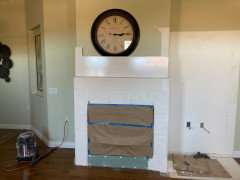
palimpsest
2 years agolast modified: 2 years agoReally is no such thing as a wall being too big to have only one material or texture on it. If you want to add interest you put a mirror or artwork on it, but you don't have to decorate the surface with more than one thing, in addition to a mantle. In fact, it may start looking chopped up if you do. The room was designed with height, there is no reason really to turn around and try and make it look shorter.
Ron Harrison
Original Author2 years agoAlmost done! Found the original floor installer to finish where the entertainment center was; did a great job. I fixed the wall and surround, textured, painted, and finished the baseboard. Decided (at least for the time being) we didn't need a mantle.
Ron Harrison
Original Author2 years agolast modified: 2 years agoWe want to add some decor above the fireplace. We have two scrolly metal features. What do you think of them? One or two? Should they be painted white or left black?
everdebz
2 years agoNice looking now! With a metal leafy unit, I don't think more of that look is needed [either 1 or 2].
everdebz
2 years agolast modified: 2 years agoYou didn't ask, but I'll post an idea for large canvas. This has shadowed/chalky colors. I looked at your floor stain also.
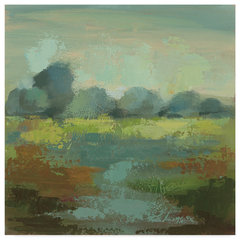 Silvia Vassileva 'Windsor Blue Field III' Canvas Art, 35"x35" · More Info
Silvia Vassileva 'Windsor Blue Field III' Canvas Art, 35"x35" · More Info Uttermost 41907 Muted Silhouette Canvas Art · More Info
Uttermost 41907 Muted Silhouette Canvas Art · More Info The Mulberry Tree - Van Gogh Tapestry Wall Art · More Info
The Mulberry Tree - Van Gogh Tapestry Wall Art · More Info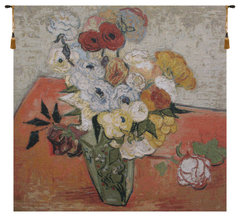 Van Gogh Roses and Anemones Belgian Wall Tapestry · More Info
Van Gogh Roses and Anemones Belgian Wall Tapestry · More Info2pups4me
2 years agoYou’ve already got metal pieces on either side, so ”no” to the scrollies. i agree with everdebz - a single canvas piece over the fireplace. I would remove all the small items presently on the ledge. Less is more.
RedRyder
2 years agoThe fireplace looks terrific but I am in agreement with @2pups4me - remove everything and put up a large piece of art. The first painting posted by @everbez is gorgeous and its simplicity compliments the style of the fireplace. The other items don’t look great, sorry.
Flo Mangan
2 years agoRon good work and flooring fix is fantastic. Here are some ideas to pull things together. Tip: repeat colors 2-3 times on a space. I used rug in lighter tones to get brighter look and tie in walls and TV Console. Please move the clock. I put it on wall with TV. I repeated leather color of sofa with leather accented sofa pillows and wood shelving. I added art everdebz posted over fireplace. I added wood mantel. I painted wall above fireplace Blue gray tone complimenting sofa, flooring and making this “feature wall”. I really like your fireplace wall improvements. Just go minimal on decor for cleaner look. Displaying smaller number of items actually gives them more importance. You can always rotate items.


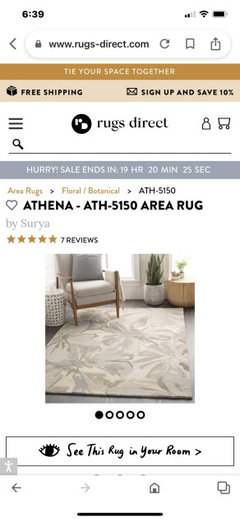
littlebug zone 5 Missouri
2 years agolast modified: 2 years agoI agree with Less is More. No scrollies, no clock, no doodads, no shelving.
One very large painting/tapestry hung above the fireplace that adds some color.
Flo Mangan
2 years agoI added shelving since you mentioned your wife has items she wants to display. I would delete shelving if you could get a nice display cabinet for a dining room. But you can display you just have to group pieces well or use only a few at a time.




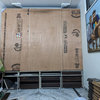
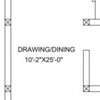
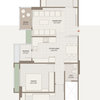
palimpsest