balcony door and safety grill design
Ardhendu Sekhar
2 years ago
Featured Answer
Sort by:Oldest
Comments (7)
Parkhi Jain
2 years agoRelated Discussions
Renovating a tiny( 4'2"x7'8") outdated bathroom.
Comments (53)I am so happy to see you here! I will have to go back and see if i can retrieve my posts... thought I would make them into a little book for my daughter, with photos. Quick run-down on the bathroom (not travels, no time) - The kitchen has a rather elegant sliding door with beveled glass panels. Painted white, since this was the original colour. GD's new bathroom has the doors I had picked earlier; i thought of polishing them but decided sprayed automobile paint (on a resin primer) would wear better. Especially since it is such a small bathroom, and she is so splashy. I have this finish in my kitchen and it has lasted 15 years now. A tad chipped here and there, but only needs a wipe down once a week. Same finish for the balcony doors, also split like the bathroom. We have a new wardrobe, a study table with built-in shelves, and a small chest of drawers for her odds and ends. I want to re-tile the tiny balcony, more as a little statement. Currently we are looking at Portuguese tiles, though I did think a mosaic with a funky cat might be nice. Let me see the costing. The room will be painted a neutral adobe, with bright white woodwork and an off-white ceiling. This means she can go wild with cushions and covers. Other changes in the flat; We have changed the glass in the master bedroom and living room from small cramped panes to a single pane for each section with a 1" bevel all round. Doubles the cost of the glass, but looks so elegant! The air-conditioning is being re-located. The compressors were all mounted in the bedroom and living room balconies, which looked terrible and meant the balconies (very narrow, only 30" deep) couldn't be used for anything. Not even plants. So they are being moved so that the compressors can be mounted at the rear of the building. two down, one to go. Now we can put in some nice plants, fishtail palms etc. The kitchen counter on one side came out intact and will be reused elsewhere. I am planning overhead storage, cupboards, and a draining cupboard for plates and glasses. Right now there is no dish washer, though a place is earmarked, but for now I will put in a cupboard with steel racks for cups, glasses and plates, all hidden behind pressed glass doors. This is all in the planning stage.... Pictures in a little while, they are mostly on my ipad and don't transfer well to the mac. They come without numbers... so I have to rename the or something. Somebody tell me how to do this!...See Moreneed help for my bedroom with balcony
Comments (13)I have a similar issue, i have 3 feet wide & 10 feet long balcony attached to the dining area. It is more like a standing balcony, i plan on adding greenery, and decorate it with some terracotta stuff, pebbles & make it look like an attached conservatory to the dining. My problem is, it is way too narrow a balcony and i want to design it aesthetically. I also plan on adding glass sliding doors and cover the roof top & sides of the balcony with the glass, add some color to the walls to give it a conservatory look. Again, safety is an issue. I need to know if this is feasible and will look good. It is currently under construction. Any ideas & suggestions are welcome!...See MoreNeed help with the balcony
Comments (0)I have 3 feet wide & 10 feet long balcony attached to the dining area. It is more like a standing balcony, i plan on adding greenery, and decorate it with some terracotta stuff, pebbles & make it look like an attached conservatory to the dining. My problem is, it is way too narrow a balcony and i want to design it aesthetically. I also plan on adding glass sliding doors and cover the roof top & sides of the balcony with the glass, add some color to the walls to give it a conservatory look. Again, safety & privacy is an issue. Asking for too much? I need to know if this is feasible and will look good. It is currently under construction. Any ideas & suggestions are welcome!...See Morehello find the best bedroom layout
Comments (10)Okay, Let me know what your needs are and i will make alterations based on the same. Until then, Remove the wall completely and take the balcony into the room. this way you can increase the circulation space in the room. You can then build a window seat that will provide for additional storage as well as a pretty focal point in the room. Try not to use curtains as partitions as they provide a very 'temporary' feel to the room. it will feel like this is a rented house you are living in. If you must create a partition, try a partition panel or a two way bookshelf. you can place the curtains on the window itself. Removing the wall will also provide space for a side table. I hope this helps. We can further refine the changes based on your needs. We are an distance interior design firm and we can help you with more than just furniture arrangement. We also provide the option of designing just 1 room with us, that way you can test before committing. Please do get in touch if you think we can help. CUBSpaces Team Miloni 9921364291...See Morepankaj asanani
2 years agoSK contraction interior design
2 years agoGC Design Studio
2 years agoSK contraction interior design
2 years agoSK contraction interior design
2 years ago
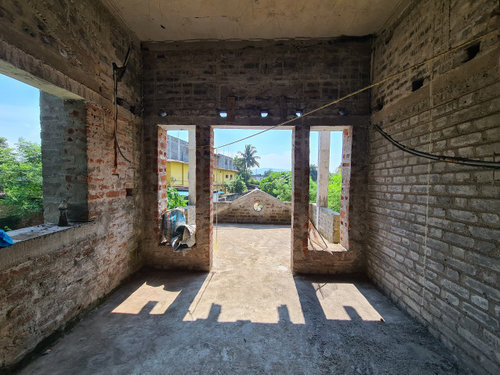
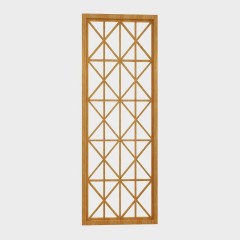
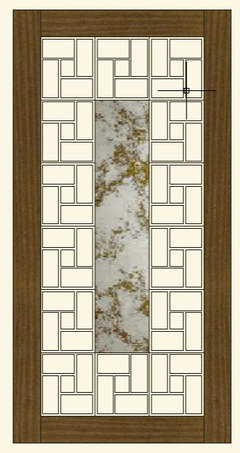
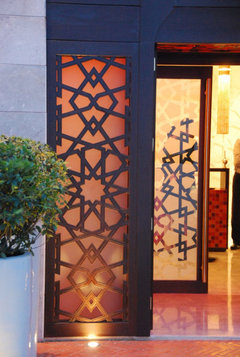
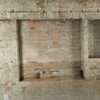

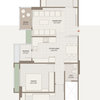
Shades By Shweta