Help with kitchen update
Kimberly Shackelford
4 years ago
Featured Answer
Sort by:Oldest
Comments (70)
Home Interiors with Ease
4 years agohousegal200
4 years agolast modified: 4 years agoRelated Discussions
Help me design my kitchen...instead of proper kitchen it's one big roo
Comments (2)If you're in the area, you're welcome to join us for breakfast and a kitchen design class every second saturday of the month. Bring some photos and a professional can help you with design ideas. Here is a link with more info on the class: http://www.leichtny.com/how-much-will-your-kitchen-cost-class-registration Let us know if you have any questions....See MoreNeed help with vinly flooring for open plan kitchen & entrance. Help !
Comments (3)Thanks One Plan for your recommendation. Would it be good to go for Herringbone pattern in hallway and in the open plan vinyl straight planks and then matching tile in the decking area. We have shortlisted karndean vinyl for open plan (Von Gogh Distressed Oak) althought not sure. Also what type of anti-slip material should I go for if I had to matching wooden look vinyl ?...See MoreKitchen update help
Comments (1)Painting the wall above the cabinets in blue matching the dining set, placing a nice rug below the dining table and adding blinds to kitchen windows with some plants will make the place chirpy and bright....See MoreNeed help in designing my kitchen
Comments (16)hi , i have designed more than 60 kitchens and with my experience it's extremely difficult to cook with stove in the corner of moved a bit to the right it would end up too close to the sink if the space is less and whatever you wash there are chances that it may fall into the cooking bowl .it would really help if you let me know the measurements of that wall . If you want to try something new you can check out cooking corner solution famous in European countries...See MoreKimberly Shackelford
4 years agocxg2
4 years agoKimberly Shackelford
4 years agoHome Interiors with Ease
4 years agoKimberly Shackelford
4 years agoHome Interiors with Ease
4 years agoBeth H. :
4 years agolast modified: 4 years agobtydrvn
4 years agoUser
4 years agolast modified: 4 years agoKimberly Shackelford
4 years agoKristin S
4 years agolast modified: 4 years agocxg2
4 years agoKimberly Shackelford
4 years agobtydrvn
4 years agobtydrvn
4 years agoKimberly Shackelford
4 years agobtydrvn
4 years agoldsw93
4 years agolast modified: 4 years agoldsw93
4 years agolast modified: 4 years agoKimberly Shackelford
4 years agolast modified: 4 years agoathomeeileen
4 years agolast modified: 4 years agoKimberly Shackelford
4 years agolast modified: 4 years agotedbixby
4 years agolast modified: 4 years agoLaqfoil Ltd.
4 years agoKimberly Shackelford
4 years agofelizlady
4 years agofelizlady
4 years agosandyie
4 years agoHome Interiors with Ease
4 years agoKimberly Shackelford
4 years agoKimberly Shackelford
4 years agoKimberly Shackelford
4 years agolast modified: 4 years agoGcubed
4 years agosandyie
4 years agoBeth H. :
4 years agolast modified: 4 years agosandyie
4 years agoBeth H. :
4 years agoHome Interiors with Ease
4 years agomardsz
4 years agosandyie
4 years agoKimberly Shackelford
4 years agoHome Interiors with Ease
4 years agoHome Interiors with Ease
4 years agoKimberly Shackelford
4 years agolast modified: 4 years agoHome Interiors with Ease
4 years agolast modified: 4 years agoHome Interiors with Ease
4 years agonosoccermom
4 years ago
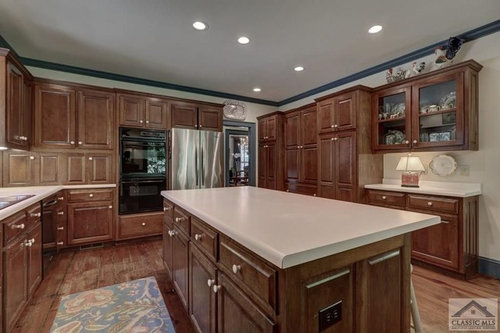

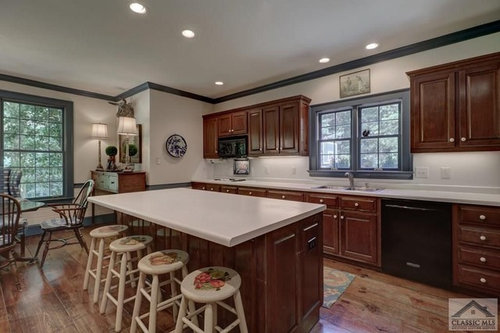

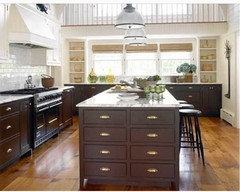
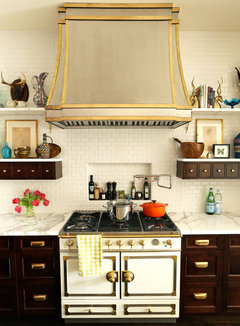
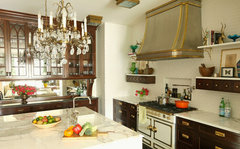

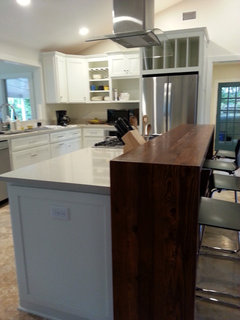
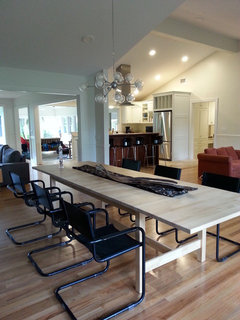


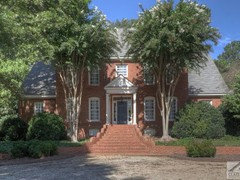

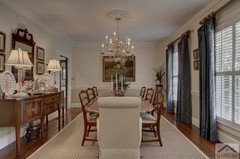




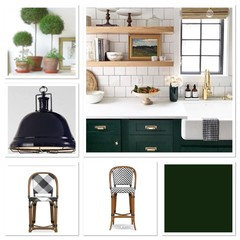
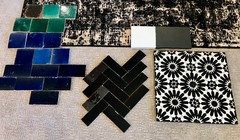







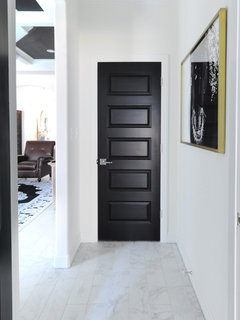


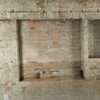

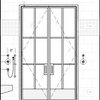
Home Interiors with Ease