Need help in designing my kitchen
Anindita Shaw
5 years ago
Featured Answer
Sort by:Oldest
Comments (16)
Prasath
5 years agoAnindita Shaw
5 years agoRelated Discussions
Need help to design my kitchen!
Comments (1)Do you have a floor plan showing where windows or door openings are?...See Moreneed help for designing my kitchen
Comments (4)I would love to help, however without something such as photos or a plan drawing of your existing conditions it is difficult to give you any guidance. Do you have any images that you can post/share as well as more of a description of your personal taste, whom you cook for (family, entertain a lot, number of people, frequency in cooking and for whom etc.). I hope you can provide some more information, as I said I'd love to help you out....See MoreNeed help in designing my kitchen and living room.
Comments (2)the attachment is no where to be found......Please try again..............See MoreNeed help for my kitchen layout design
Comments (1)Work with someone in your location who designs and provides kitchens. If you location is not in the U.S. cabinets sizes and appliances are very different and info will not apply....See MoreRupal shah
5 years agoPrasath
5 years agofrantyck
5 years agolast modified: 5 years agoHU-210463175
5 years agoRaju Dahal Sharma
5 years agosujata chaudhary
4 years agoEklavya Kohli
4 years agoThe Woods Home interiors
4 years agoD'LIFE Home Interiors
4 years agolast modified: 4 years agoArmonia Ventures Pvt Ltd
4 years agorenuka_yadhunandan
4 years agoJaishree singh
4 years agoMa bhadriya wooding rmaster room dijain
4 years ago
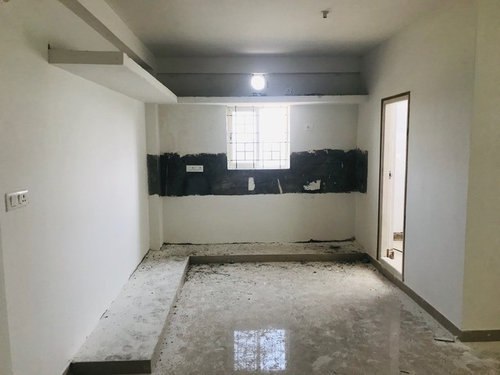

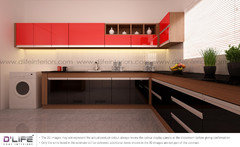
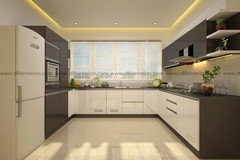
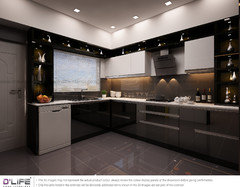
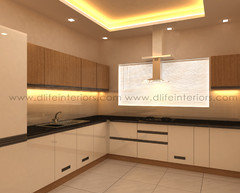
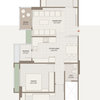
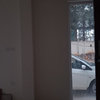

Naveen Ksn