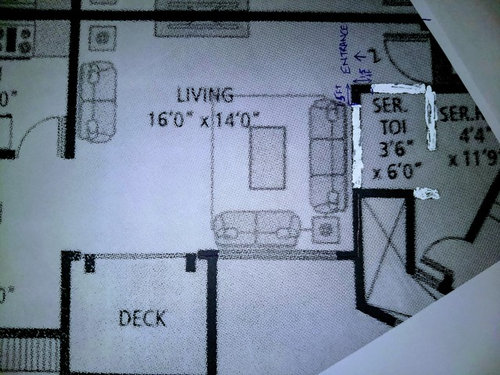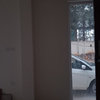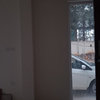Foyer area with L shape pillar. Entry and design dilemma.
Nitesh Kumar
5 years ago
Hi all, as soon as I open the front door clockwise, there is a 2.5 ft wide space(height 8 ft) on the left followed by L shape column leading to another 4 ft wide space. This was the servant washroom and I want to use it for show rack and foyer. The X area on the opposite has a window. Should the access to this area be through hall?What are possible functional design ideas? I will also need access to the servant room at the left back. Flat layout is attached.




Related Discussions
Need help with our living room please!!
Q
i need help for my formal living and unformal living and dinning
Q
LIVING AREA DECOR
Q
Need suggestion for living room design
Q