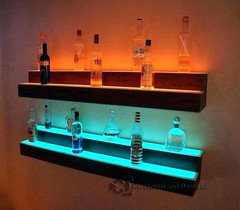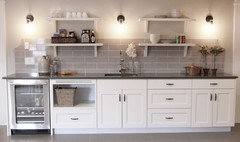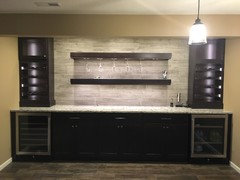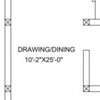Basement bar wall design ideas
Rema Zawi
5 years ago
Featured Answer
Sort by:Oldest
Comments (6)
Rema Zawi
5 years agoRelated Discussions
Please help in designing shelves for our TV and music equipment.
Comments (2)HI -- If you could find a squared console or buffet cabinet that will fit against the side of your big cabinet that is close to the style and color of the big cabinet , then place the TV on top or hang the TV on the wall with a swing bracket . Then add a, just as long, floating shelf over top of the TV .at a level no higher than the top of the big cabinet. Ikea might have something that would work for you that is black or something you could paint to match your big cabinet....See MoreLiving room decor ideas
Comments (10)Hello Monika, I must say that concrete wall is fantastic! I see a large planter with a large leaved plant there.. I like Jonathan's idea, off white or shades of cream for the remaining walls and ceiling or even a subtle stone colour.. Then we need to talk textures! I think the sofa could work if you move it out a bit from the wall and layer it up with throws and add a couple of lovely cushions.. Warm woods would be nice too to balance the room.. Have you considered adding concrete to other areas of the home? There are some fantastic concrete chairs available both as a chair and bar stool.. Could be fabulous to compliment this room.. Cox and Cox did some pendant lights that were concrete with a warm edge detail.. You could create your own arrangement with a 5 wire ceiling rose and hooks.. A glass topped coffee table could be nice too.. Have a look at eBay or vintage shops.. Oh and one more thing... You can if you like the concrete wall find wallpaper for another room say that resembles what you have in the living room or even marble! It's fabulous and a feature you want to make the most out of! :))...See Moreideas for home bar
Comments (3)The red brick wall as a backdrop sounds very interesting. You can get quirky posters of various liquor brands like Jack Daniels, Chivas etc in black and white and get it framed and put them on the wall. Also industrial look is very in so the bar top can be done using a copper sheet over a plywood top instead of traditional granite or marble. Also utilise any empty beer bottles or wine bottles to make a customised chandelier. For stools you could have wrought iron stools with leather seats matching the brick wall. A small wall shelf with a display of shot glasses will make the look more interesting. Hope this is helpful, it will be great if you can share pictures of the area to give some more inputs....See MoreAsk the Houzz Experts: Courtyard Design-- CLOSED
Comments (13)Yogender Sharma To make a grass cover, the first thing you will need to ensure if whether the structure of the half basement is capable to holding a green roof. The next would be to waterproof the top again, keeping in mind the soil and the constant contact with water. Once these things are done, you need to locate were it is you want the lawn and ensure you have access to a drainage within or at best near it the area. You will then require the services of a horticulturist to help you set up the lawn. In terms of cost, it really depends on quite a few factors Existing condition of the structure Location Quality of Horticulturist Type of Green Cover etc.......See MoreWaterfallNow
5 years agoIrene Morresey
5 years agotiggerlgh
5 years agoRema Zawi
5 years ago













WaterfallNow