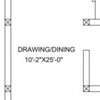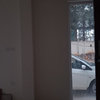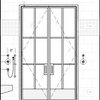I'd like to fit in a wash basin, commode and overhead shower (no shower booth) into this tiny bathroom, with the most economical and practical layout possible. Such a small space is truly a challenge... Any advise on where I should place each unit?
The door is on the 5 ft wall to the left... on the right of the door will be the switches. On the left 4 ft wall there is a small niche for shelves...on the right 4 ft wall is a small window.





Cornerstone Design Studio India
AnitaOriginal Author
Related Discussions
need help for my own room
Q
i need help for my formal living and unformal living and dinning
Q
Need help with my 2 8 X 5 ft & 9 x 5 ft. bathrooms
Q
Need help with my bathroom and adjoining dress space.
Q
singh_s08