help with rooflight layout
Tani H-S
5 years ago
Featured Answer
Sort by:Oldest
Comments (10)
Emily
5 years agoTani H-S
5 years agoRelated Discussions
Help with Living room layout
Comments (17)Hey, we have a solution to your question. We have kept in mind the furniture that you mentioned and is visible in the pictures posted. 1. We suggest a L shaped sofa (that you plan to buy from Urban Ladder) to be placed right in front of the entrance. You can use your wooden chairs along with it next to a coffee table in the middle. 2. You can keep your writing desk next to entrance as it is almost the same width. 3. We suggest you keep dining table in the centre of the room, as it will closer to kitchen in that place. 4. We suggest that you create a half partition using your own furniture in the other end of the room. You can place your white book shelf (books facing the wall) in the middle and tall white cabinet in front of it making a T shape as shown in the picture. 5. You should mount TV on wall to save space and beside the book shelf have a backless sitting for TV 6. Behind the book shelf you can have a floor sitting for your Tabla practice and book reading. 7. We recommend you put some indoor plants next to your L shaped sofa and a small floor candle stand or showpiece in front of kitchen wall. Connect @ Liveup Homes contact number : 098108 14484 Hope this will help Thanks...See Morehelp me with the layout!!!
Comments (3)Hi Achal Could you please share more clear images so that it can help us to give you better explanation on the home design layout and decor Thanks...See MoreLayout help for modification in the current plan_
Comments (5)Thanks Rupal for your response. I have not started the construction yet. 1. I agree, thanks for suggestion. But on the 1st and 2nd floor will be keeping the small kitchen size so that two families can reside(on rent). 2. Yes, its a joint family. I would be happy if you can elaborate a little more on it. 3. Basically, I will be residing with my family on ground floor and other floors will be on rent. So need to design accordingly....See MoreSeeking help regarding modification of living/dining in current layout
Comments (5)You should ideally use multi utility furniture. A TV unit with in built or foldable dining table. Use big mirrors and light colors to give a spacious look. Because you have a big window ( in the living room) . That can be the accent wall with some dramatic curtains and a corner drop light. There is alot we can achieve in this space. This space seems to be quite exciting to design !...See MoreTani H-S
5 years agoOnePlan
5 years agoTani H-S
5 years agoRibena Drinker
5 years agoTani H-S
5 years agoEmily
5 years agoGlazing Vision
5 years ago
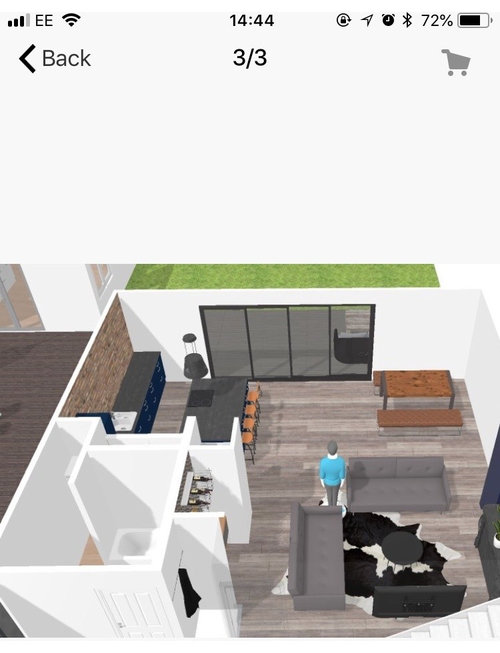
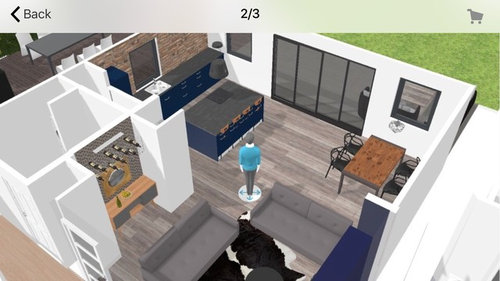
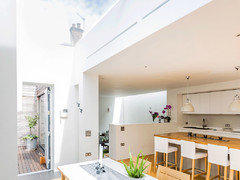

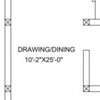
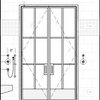
Ribena Drinker