Help with Living room layout
Pawan J
4 years ago
Featured Answer
Sort by:Oldest
Comments (17)
Pawan J
4 years agoRelated Discussions
Help with layout for living room and kitchen
Comments (16)@mhatres, Consider yourself lucky today. I had a student designer who wanted to see how a design can be made with a little information. I took your floorplan for an example and made these designs for you. Hope you liked them!...See MoreLayout ideas for awkward living/dining room?
Comments (1)This is possible. Black pen shows the placement of dining table, red line shows the partition at the entrance to avoid the direct vision of dining area from the entrance, red cross shows the kitchen entry which will be shifted from the present entry....See Morelayout for a long narrow living room
Comments (0)layout for a long narrow living room...See MoreLiving room furniture layout dilemma
Comments (1)Hi Madhumita, There seems to be some very specific requirements from your end. It needs to be looked into through proper planning. You can get in touch with me to discuss this further....See MorePawan J
4 years agoPawan J
4 years agoPawan J
4 years agoPawan J
4 years agoPawan J
4 years agoPawan J
4 years agoPawan J
4 years agoavinash singh
4 years agoLiveup Homes
4 years ago




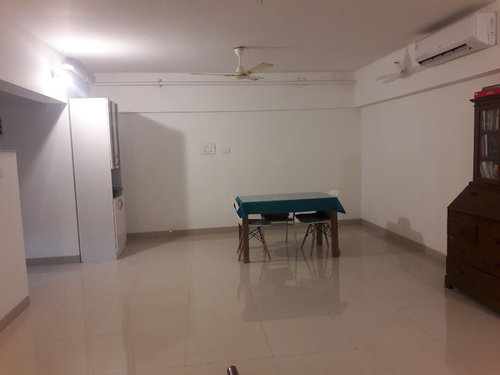


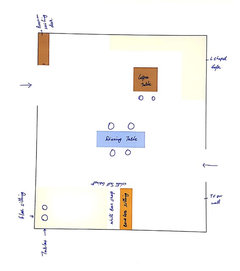


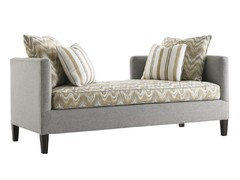
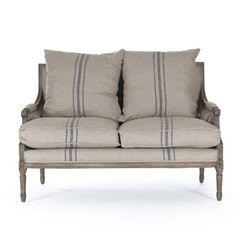
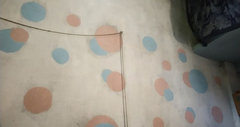
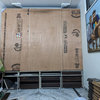
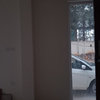
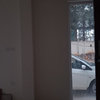
Rashi Agarwal Designs