Dining/Kitchen Area Has Too Much Open Floor Space!
Jocee Lackey Hoffman
5 years ago
*This is still a work in progress*
We have a very awkward floor plan because our house was from the 1950s and we are unsure of what previous owners have done to the walls. So now we are left with a MASSIVE open space by the door leading into our garage. This shelving unit is kinda like a placeholder we got off of Facebook Marketplace because we had to put SOMETHING there.
I don't want to put another seating area because then we'd have a huge counter space (6 barstools and giant countertop), a dining area, and then another place to sit and eat. It would be too much. We were thinking maybe entryway type situation like a shelf with hooks below and a bench near the door on the right side? That still leaves a big open space in the floor though.
HELP!!
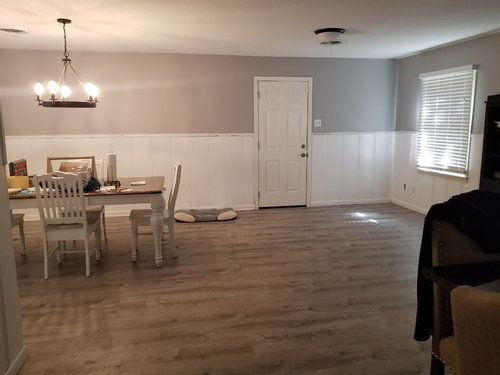
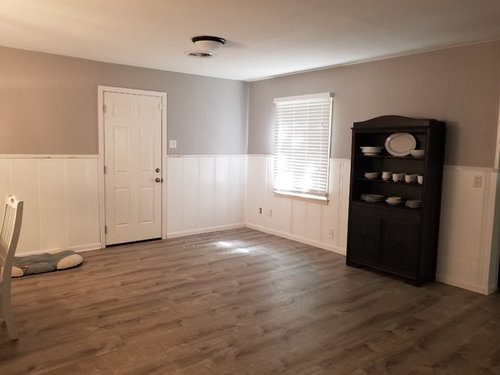
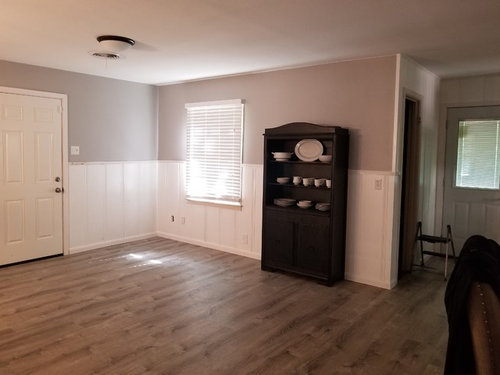

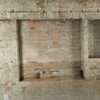
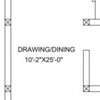
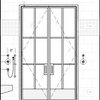
Sabrina Alfin Interiors
Jocee Lackey HoffmanOriginal Author
Related Discussions
Need ideas for utilizing the living space and area behind foyer..
Q
Need ideas for powder room space
Q
need help to renovate home it has 5 room 3 bathroom 2 kitchen 1 Living
Q
separator for dining and living room
Q
Patio Lane