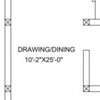separator for dining and living room
Rahul Gupta
6 years ago
Featured Answer
Comments (7)
Rahul Gupta
6 years agoCornerstone Design Studio India
6 years agoRelated Discussions
need to separate open kitchen and living room
Comments (7)In all these examples, the breakfast counter separates the kitchen from the dining/living area, and is higher than the rest of the kitchen counter, to give some privacy to the chef and hide the mess of food preparation from guests...See MoreComplete redesign my Living cum Dining Area
Comments (4)first of all i think u have a nice large space to begin with. We can create an L-shaped partition extending towards space where u have kept the dining table. Sowe get a lare space for L- shaped sofa. The TV unit can be where the diwan is right now.with a pendicularly placed showcase / bookshelf which also acts as a space divider. the space beyond that can be utilised for the diwan or a day bed which can be the family space . the dining table to be placed in the center of the room with circulation space all around. Extended partition l-shaped with bookshelf on other side to give a privacy to internal spaces. partition example 1) partition example 2) parttion example 3)...See MoreKitchen living room arrangement
Comments (2)So yes eliminate that section between living room and kitchen. Move your living room furniture forward closer to tv. Now you can have a separate dining space where living room furniture used to be. You may have room for a kitchen island with cooktop. Then sink where stove was and refrigerator where sink is now. Double wall oven where refrigerator used to be....See MoreDining- Living room partition
Comments (6)Hello Mr.Anand Joseph Hope this May help you out!!! 1. Single panel partition For small compact houses creating a large partition is not an ideal choice. Instead you should opt for a similar looking single panel fittings which will mark the separate areas without making the room look cramped. 2. Long room layout For those of you who have a long rectangular shaped room like this then opting for a similar layout is an ideal choice. The designer has used a single wall to incorporate the kitchen as well as the living space. Along with this he has also turned the island into a dining space. 3. Half wall partition If you do not want a completely open kitchen then this half wall partition is a great alternative. By creating a partition with glass and bricks you can achieve the privacy that you are looking for and yet will be able to eliminate the use of permanent walls within the room. 4. Connected dining table Another great way to combine the areas together is by connecting the dining table with your main Kitchen island. By doing so you can make the space multi functional. This will also make it easy for you to serve food as you do not have to walk from one room to the other. 5. Enclosed kitchen This enclosed kitchen layout can also be a great alternative while you are trying to combine different areas in one room. The kitchen has a service window which gives you enough space to pass on food making it easy for you to cater your guests. 6. Narrow kitchen If you want to give your dining and drawing room more space then the kitchen then opting for this narrow layout is the perfect choice. By using a single wall to install cabinets and appliances you can keep the rest of the room free for other purpose. 7. Spacious layout The best way to make a room looks spacious is by setting furniture in different corners. The Designer for this house has used one corner to create a living room whereas the opposite corner to incorporate a dining table. 8. Wooden partition If you have a large room that needs to be transformed then installing this wooden partition between your living and dining space is highly recommended. This type of wooden partition will give your home a beautiful and elegant touch. 9. Open layout If you have a small room that needs to be utilised then this open area layout is the best option. The designer has created a kitchen island which acts as a dining table and also a preparation area for your meals. Apart from this the L-shaped couch can also give you a maximised seating area. 10. Compact layout The designer of this house has opted for a open kitchen where all the counters are set in a U-shaped which gives you enough space in the middle. Along with this the dining table is also situated right in front of the kitchen so that it is easy to move around....See MoreRahul Gupta
6 years agoRahul Gupta
6 years agoRahul Gupta
6 years agoCornerstone Design Studio India
6 years ago






Cornerstone Design Studio India