How to utilize area under this staircase?
vishnukkkk
6 years ago
last modified: 6 years ago
Featured Answer
Sort by:Oldest
Comments (19)
vishnukkkk
6 years agoCornerstone Design Studio India
6 years agoRelated Discussions
"need to design space under the staircase"
Comments (52)A houzz contributor, not too long ago, had made a wine rack out of 4'x4' wooden pallets, that are used in the US to move a load of goods with a fork-lift truck. Perhaps they have them in your country. He cut them in half so they were only two feet deep and stacked them up to high counter height. The wood would be a nice contrast with your concrete, might add a little warmth to the space. cascio.offsite@gmail.com...See Moreneed help for design the space under stair case
Comments (9)Let us start begin with your preferred usage for the space. What is most desirable in your home (a space for storage, entertainment, work, etc.)? In my parent's home, for example, the area underneath their basement staircase is used only for storage. Although, it is possible to use spaces for multiple purposes. For example, a dining place that may compliment your kitchen (whether primarily for everyday seating or entertaining guests), may function as a dual space. If an lcd space is desirable, I would love to design some possibilities that will serve its purpose in completing your home. If you are unsure of what your function you want your space to have, perhaps it would be better to establish the mood of your space in completing your home. Is it a calm and tranquil space that you are looking to have or a busy and excitable space that you are looking to enjoy?...See MoreNeed help for utilizing space under staircase
Comments (3)it appears you need storage. I would get with a storage professional on how to best utilize the space based on your needs....See MoreUnder stair area
Comments (0)Interested to know how we can arrange under stair area...See MoreRachna Bansal
6 years agovishnukkkk
6 years agovishnukkkk
6 years agocustom_designed
6 years agoLucky Singh
6 years agolast modified: 6 years agoURBAN ELEMENTS FLOORING
6 years agoURBAN ELEMENTS FLOORING
6 years agoSilver Interior Designs
6 years agoShraddha B
6 years agoLucky Singh
6 years agoWarisan India
5 years agolast modified: 5 years agoWovenDreams India
5 years agolast modified: 5 years agoKitchen Creations
5 years agoRnD Atelier
5 years ago
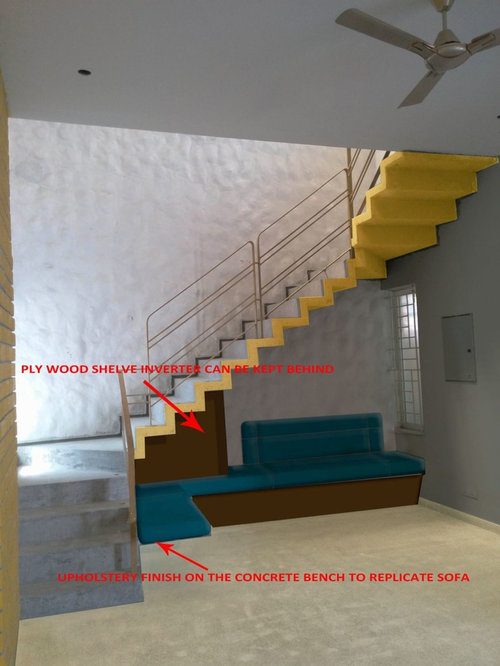
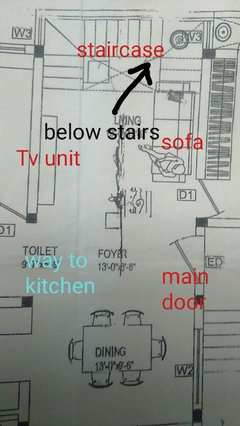
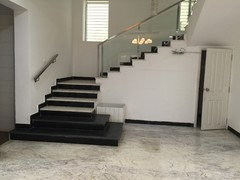
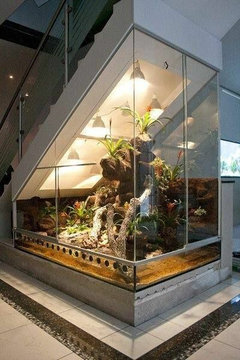
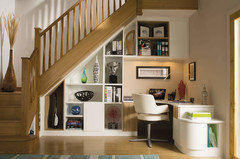
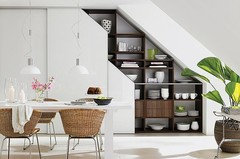
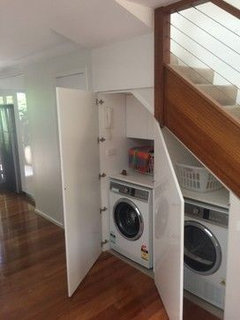
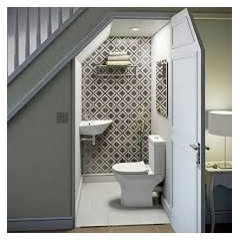
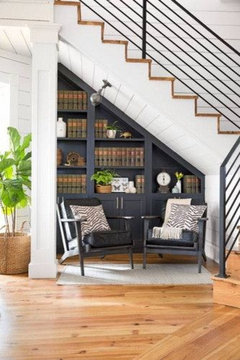
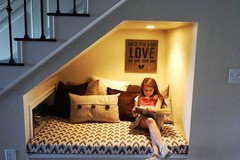
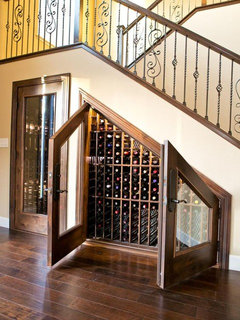
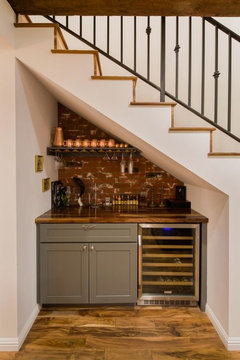
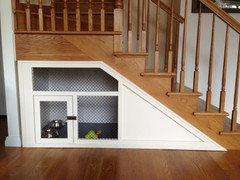
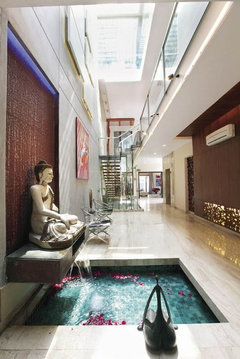

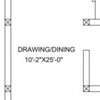
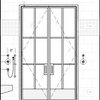
Decor Dreams Pune