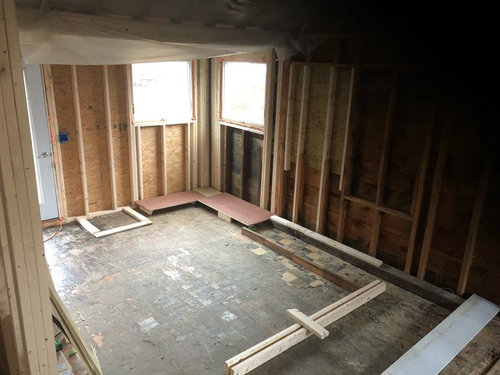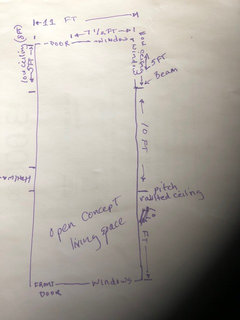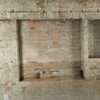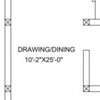Design of kitchen-please share your tips, pointers, advice
Ms. Fortune
6 years ago
Featured Answer
Sort by:Oldest
Comments (13)
House Plans Helper
6 years agoJacqui Naud
6 years agoRelated Discussions
Design Input for new 3 BHK flat India
Comments (21)For the living room, the focus should be the balcony area. So flipping the couch to face the wall and not the dining table will help. Kind of like this pic. Even if you already have the sectional that is in the diagram, you should be able to flip it. In fact a sectional would probably work better than the couch in this pic. I also really don't like the style of this pic, but it showed what I meant, For the girls' room: No matter which bedroom you choose, you should maximize floor space so that they have the biggest play space possible in their room (as they get older you can add desks for school work and such). To get this space, I would give them bunk beds. This configuration gives them an open feel and more storage, essential for girls. You posted two different kitchen designs. This makes it hard to give you advice. I agree with other posts that your sink should be away from the wall. This allows you to have stuff to the left of you (drying dishes in my house), while you wash vegetables on the right of the sink. You need the same space on both sides of the stove, also. At least 24 inches on both sides is good. 36 is better, though. The first design has a nice little countertop space that adds a place for your daughters a space to sit a watch/ talk to you while you're in the kitchen. When they added this to the first design, you lost cabinets on the other wall. This is bad, as the space is already storage limited. Try making the rounded countertop bump out into the living space more. If you play with the shape, you could make it work without losing the cabinets on the other side. It doesn't have to be rectangular or a perfect circle. You can see how this one isn't confined to the floor plan of the kitchen. I think this is what you would need to do to make it the most functional....See MoreHELP Any designer Done kitchen with these shades of merino laminates ?
Comments (43)Hi Cornerstone, I read your feedback 1. Profile handles I was late as the doors were already ready and it was too much of re-work. Regarding putting handles 2. Sharp edge can cause problem thats why the handles I have put are rounded on the edge not to hurt. 3. Where I did make a mistake was Did not put fillers. If I had put fillers on the sides the door issues could be resolved The upper cabinet handles. This is actually not my fault I had told them to put the handles in the center but they thought these are not drawers but rather cabinets so they should be put in the location where we put the vertical handles. By the time I came to check it was too late and now I am stuck. I am thinking of putting maybe 8inch handles instead of current 5inch but not sure if that would help to improve the look. Old kitchen pictures attached they also had handles but smaller...See MorePlease suggest ways to decorate this living cum dining room.
Comments (10)Hello Rachna, We have gone through your posts. Please clarify the room size is it 12x8 or 16x9.3 . Let's start from bottom line, what is the budget that you can spare now for the makeover. A lot of remodelling would depend upon the budget .BTW, I really appreciate your honesty about the affordability ! Coming back to the topic, I believe your TV unit is placed in a good position but other units will require movement. Please do confirm the size. Also how is the ceiling ..it looks like false ceiling is already done. Thanks, Nitin CORNERSTONE DESIGNS Bangalore....See MoreNeed expert Advice on Panel color choice and type... Laminate
Comments (25)Hello Saj shk, Always avoid using high gloss as oil stains are more prominently seen in such surface. Your grey laminate is too dull and shabby to be used in an area where you need more lively effect. Try to go for different combination. Now a days acrylic sheets are available with great finish and good colours and it is 90degree bendable so joints are smooth and finished. Design the o.h. cabinets in such a way that you utilise total height of the kitchen and Use profiles for the same....See Moreptreckel
6 years agoMs. Fortune
6 years ago50 Lakes Cabinet Design
6 years agoMs. Fortune
6 years agosheloveslayouts
6 years agolast modified: 6 years agoMs. Fortune
6 years agoUser
6 years agolast modified: 6 years agoMs. Fortune
6 years agosheloveslayouts
6 years agoLaurie Schrader
6 years agolast modified: 6 years ago







friedajune