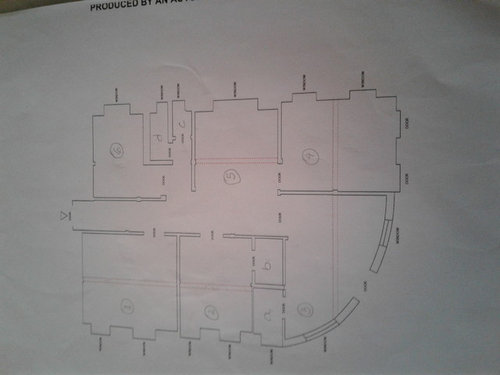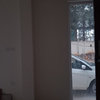Advice on house layout
aviator380
6 years ago

Please help me remodel the existing house plan. The details are -
1. Bedroom 1 aka Master bedroom (existing)
2. Bedroom 2
3. Bedroom 3 (this room has a balcony)
4. Living room (this room has a balcony)
5. Open area cum Dining room
6. Kitchen
a and d are Bathrooms
b. Washing machine area
c. Lavatory
Problem areas that need to be fixed -
Entryway into the house is very dark during the day due to lack of natural lighting.
Want to open up the kitchen area as it is very congested.
Want to incorporate a walk - in closet and convert a bedroom into an Ensuite
Need space for a study cum office area.
I am ok with demolishing the walls and have 1 bathroom instead of 2, but do not want to compromise on the 3 Bedrooms. Switching the rooms is also possible.
Thank you all.

Related Discussions
This layout is according to vastly but I need expert advice on this
Q
This is my home design layout My home layout
Q
Need advice before finalising the floor layout.
Q
kitchen layout for duplex home. need suggestions on kitchen layout ...
Q