How to install window panels on window that touches wall at edge??
mshutterbug
8 years ago
Featured Answer
Sort by:Oldest
Comments (58)
Related Discussions
Renovating a tiny( 4'2"x7'8") outdated bathroom.
Comments (53)I am so happy to see you here! I will have to go back and see if i can retrieve my posts... thought I would make them into a little book for my daughter, with photos. Quick run-down on the bathroom (not travels, no time) - The kitchen has a rather elegant sliding door with beveled glass panels. Painted white, since this was the original colour. GD's new bathroom has the doors I had picked earlier; i thought of polishing them but decided sprayed automobile paint (on a resin primer) would wear better. Especially since it is such a small bathroom, and she is so splashy. I have this finish in my kitchen and it has lasted 15 years now. A tad chipped here and there, but only needs a wipe down once a week. Same finish for the balcony doors, also split like the bathroom. We have a new wardrobe, a study table with built-in shelves, and a small chest of drawers for her odds and ends. I want to re-tile the tiny balcony, more as a little statement. Currently we are looking at Portuguese tiles, though I did think a mosaic with a funky cat might be nice. Let me see the costing. The room will be painted a neutral adobe, with bright white woodwork and an off-white ceiling. This means she can go wild with cushions and covers. Other changes in the flat; We have changed the glass in the master bedroom and living room from small cramped panes to a single pane for each section with a 1" bevel all round. Doubles the cost of the glass, but looks so elegant! The air-conditioning is being re-located. The compressors were all mounted in the bedroom and living room balconies, which looked terrible and meant the balconies (very narrow, only 30" deep) couldn't be used for anything. Not even plants. So they are being moved so that the compressors can be mounted at the rear of the building. two down, one to go. Now we can put in some nice plants, fishtail palms etc. The kitchen counter on one side came out intact and will be reused elsewhere. I am planning overhead storage, cupboards, and a draining cupboard for plates and glasses. Right now there is no dish washer, though a place is earmarked, but for now I will put in a cupboard with steel racks for cups, glasses and plates, all hidden behind pressed glass doors. This is all in the planning stage.... Pictures in a little while, they are mostly on my ipad and don't transfer well to the mac. They come without numbers... so I have to rename the or something. Somebody tell me how to do this!...See MoreHow to fix Broken glass backsplash in kitchen
Comments (11)A good tile installer that knows what he is doing, can easily remove that single piece of tile.... carefully replace it with another one. Do you have another extra pieces of the same tile? Do you know what brand and color the existing grout is? That will be more of the issue trying to get the grout match to match up or the finding the same tile (in the same dye lot) if you need to buy another tile. Did the heat cause the break or did a pan bang into the glass? Consider installing a heat resistant Lumicor or 3 Form panel behind the stove. Any flat material that can be sandwiched between two resin panels. 1). Crushed glass. 2). Fabric. 3). Fabric. 4). Fabric....See Moreneed help for tv placement
Comments (14)Hi Manas, There is one option i.e. if you don't want to do any major changes you will have to take the wiring from sofa wall till TV wall and you can hide it using conduit. Or You can take a grove from one wall till the partition wall and get it filled. Partition is supposed to be a ply wall of 3 inches which will have framework in center and ply on either sides. We are attaching two reference images one with designer panel and one with plane. You can use whichever you like. We hope this will help you achieve your required design. In case of doubt, queries are most welcome. Best Regards Team Offroad...See MoreNeed help to increase the natural light in the living room
Comments (9)The living room window itself does not appear to be designed to let much light through. Please show a photo of that window, also of what lies outside the window. In the meantime, I suggest that you replace the builder-installed window with one of your own choosing. Use toughened glass rather than this heavy grill. Minimise the frame, if possible, particularly if there will not be much air coming through. If there is the potential of air but not much view, then have a sliding or bifold window that maximises the opening. On the blank wall outside, if that's your view, put up a green wall, creeper, something to improve the outlook. For nighttime viewing, add mild uplights in a natural white shade, focused on the greenery. Or else, you may be able to put up a reflective surface on the facing wall, to bounce in more of whatever light there is. Such as a coloured glass mural if not a plain mirror. Once you have maximised your window, move on to the wall to the right of your living room photo. That is, the wall that your living room shares with the west bedroom. Use a very large mirror on that wall to expand your living room visually and to bounce more light around. To cut down on expense/effort you can make it out of several standard-size sheets rather than one giant sheet. However, if that wall is to be covered with storage, make sure the front surface of the cabinetry is fairly light-coloured and reflective. Last, if not yet satisfied, consult a lighting expert for this room. That would be useful. These are fairly expensive solutions, all in all, but they should help....See Moremshutterbug
8 years agomshutterbug
8 years agomshutterbug
8 years agomshutterbug
8 years agomshutterbug
8 years agolast modified: 8 years agomshutterbug
8 years agomshutterbug
8 years agolast modified: 8 years agoJudyG Designs
8 years agoLiese Sadler
8 years agoLynn G
8 years agoMich
8 years agoDelora Dickey
8 years agoLoribeth Clark
8 years agolast modified: 8 years agoLoribeth Clark
8 years agoSarah West
8 years agomshutterbug
8 years agoleelee
8 years agomshutterbug
8 years agomshutterbug
8 years agoLaBelle Maison Interior Design
8 years agomshutterbug
8 years agomshutterbug
8 years agolast modified: 8 years agomshutterbug
8 years agoptmatthews
8 years agolast modified: 8 years agoBarbara Simpson
8 years agoSusan Davis
8 years agomshutterbug
8 years agomshutterbug
8 years agoLaBelle Maison Interior Design
8 years agolast modified: 8 years agomshutterbug thanked LaBelle Maison Interior Designmshutterbug
8 years agomshutterbug
8 years agolast modified: 8 years agomshutterbug
8 years agomshutterbug
8 years agomshutterbug
8 years agolast modified: 8 years agoThou Fool
8 years agolast modified: 8 years agomshutterbug
8 years ago
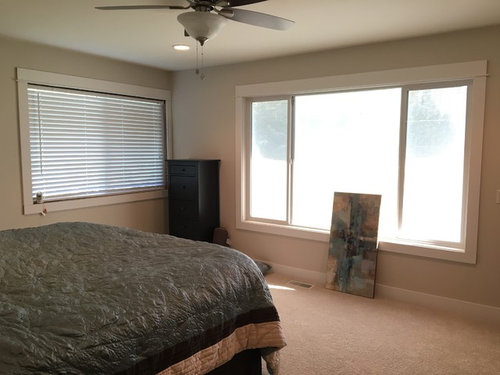


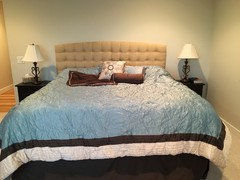
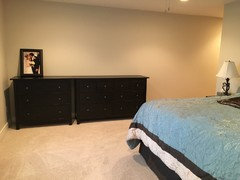
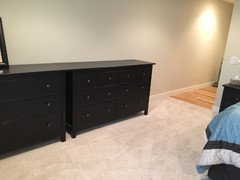



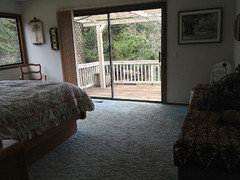
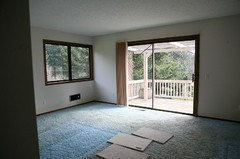

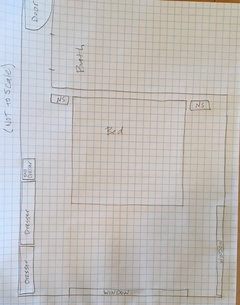

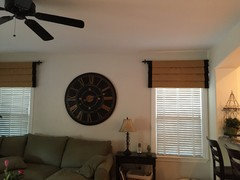
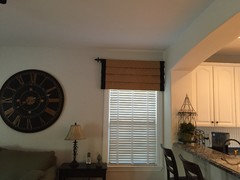
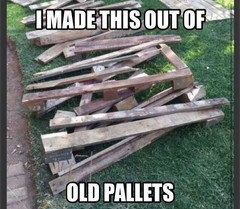
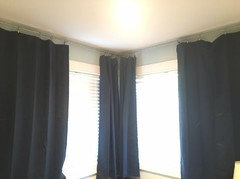
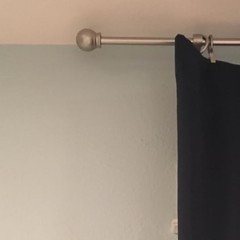



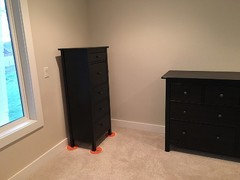
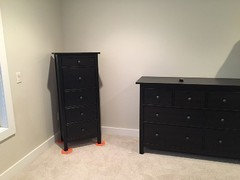
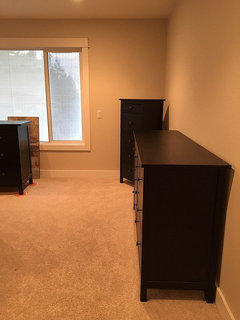






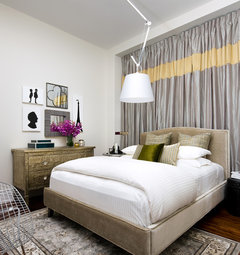


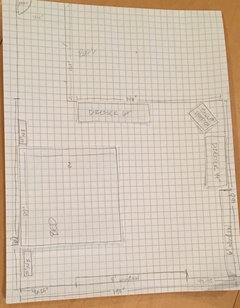




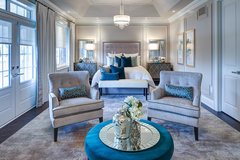




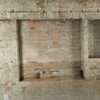
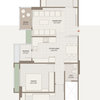
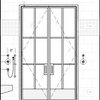
BeverlyFLADeziner