Critique my first and second floor house plans!
oakvillestory
9 years ago
Featured Answer
Sort by:Oldest
Comments (76)
APM architecture
9 years agopcmom1
9 years agolast modified: 9 years agoRelated Discussions
Need suggestion for my new first home!
Comments (9)First, I would ask the builder to give you the dimensions of the furniture used in the plan. Since they've already done the legwork-you will know which pieces will fit. Many times folks go the the furniture store and end up with a huge sectional and it over powers the room. Second, just get what you love! You have to live there. Start to create an idea book in Houzz. You'll start to see a pattern. Then just find a sofa like the one in your pic that is in your price range. Just keep repeating until you have all your pieces. Same thing with wall decor (which I would do last). Have fun!...See MoreNeed second opinion on floor plan
Comments (10)Hi Deepasri, If you follow Vaastu, then I recommend that you have the Pooja room facing East. God’s idol should either face east or west. Expand your current pooja room to a study room that is accessible from your master bedroom or make it a store room where u keep ladder, travel bags,etc to be accessible from hall. And put the Pooja room next to it facing East in the hall....See Morefirst floor plan
Comments (2)HI Amit. Trying to squeeze in maximum no of rooms does not necessarily create good efficient spaces. See if you can break open walls, sacrifice a bedroom for a better quality of home which will enhance your living experience each and every day....See Moremy new house floor plan
Comments (14)The kitchen sink should go towards the corner next to the stove area since the plumbing would be easier due to the bathroom pipeline on that wall. The stove should be moved from there to the basin area but more central. I couldn't zoom in but what is loft above. Anyway, I think you could get rid of that wall and make it a half wall, and include a counter with 2 -3 bar chairs like for quick meals. Puja area, I think would be better elsewhere since there is non-veg food and sometimes alcohol consumption. You could have more like a partition shelf wall between dining and living, need to think more on moving the puja area somewhere else. Also, since the common bathroom is right there, you would not need another basin next to the dining area, its just not a good sight . You could mail me the floor plan and we could work on it more elaborately, but this is simply a skimmed review of the layout. Hope I was helpful ....See MoreKirkarch
9 years agoflair lighting
9 years agooakvillestory
9 years agoemilyam819
9 years agooakvillestory
9 years agomarrymaid
9 years agoredtartan
9 years agomarrymaid
9 years agooakvillestory
9 years agooakvillestory
9 years agoflair lighting
9 years agoredtartan
9 years agoflair lighting
9 years agooakvillestory
9 years agoflair lighting
9 years agoflair lighting
9 years agoredtartan
9 years agooakvillestory
9 years agosuzyq53
9 years agoCan Gunaydin
9 years agooakvillestory
9 years agosuzyq53
9 years agooakvillestory
9 years agopcmom1
9 years agoMark Bischak, Architect
9 years agooakvillestory
9 years agoredtartan
9 years agopcmom1
9 years agooakvillestory
9 years agoflair lighting
9 years agooakvillestory
9 years agoOaktown
9 years agolmckuin
9 years agoflair lighting
9 years agoflair lighting
9 years agopcmom1
9 years agolast modified: 9 years agoredtartan
9 years agooakvillestory
9 years agosandradclark
9 years agosuzyq53
9 years agoUser
9 years agoredtartan
9 years agoflair lighting
9 years agoflair lighting
9 years agoflair lighting
9 years agooakvillestory
9 years agoflair lighting
9 years agolast modified: 9 years agoskw27
8 years ago
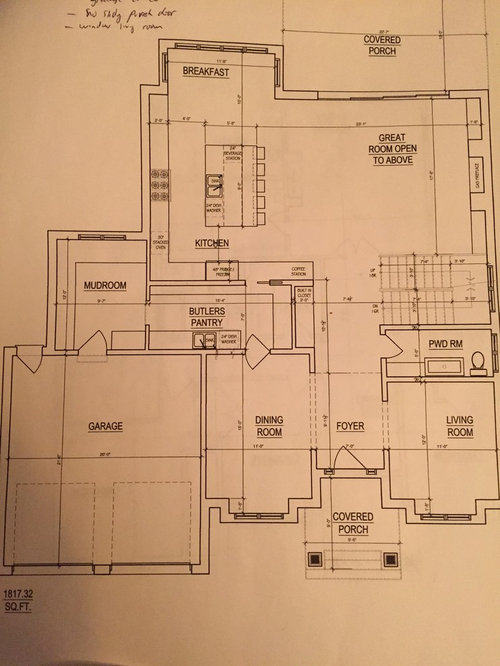





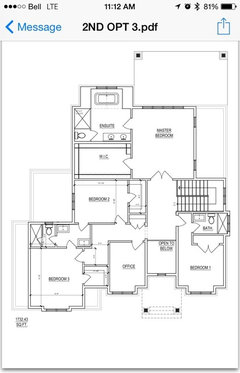


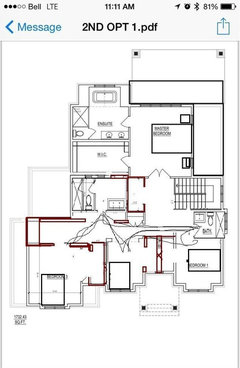
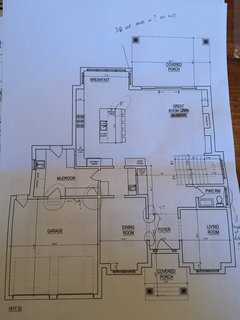

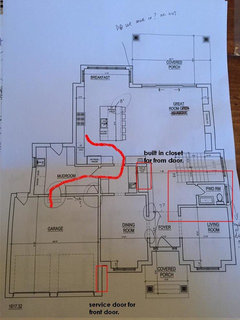



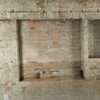
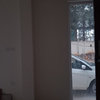
pcmom1