Need advice!!
margaret
11 years ago
Featured Answer
Sort by:Oldest
Comments (59)
freetocreate
11 years agoHome Preppers
11 years agoRelated Discussions
need advice on floor tile to be used for terrace balcony
Comments (13)antislip and easy maintainance tiles for exterior is the key. choose any shade, colour, size. must not have deep textures as that's gonna be tough later in use. do consider slope and drainage appropriately as terrace may lead to water proofing issues in future. make sure skirting is everywhere and corners with top part of the balcony wall is tiled properly. thanks shradha shah beescheese design...See MoreNeed advice in choosing built in oven Bosch Series 4 or Fabe
Comments (0)Hi can anyone suggest which built in oven will be suitable for Indian family of 4 , Bosch Series 4 and Faber 80 LTRs FB10 model. Please share feedback if anyone is using either of these models Secondly please suggest a good chimney of 90 CMS and with autoclean technology. Many sellers are promoting filterless chimney compared to those having baffle filters etc, very confused about the efficiency of filterless chimneys, please enlighten us....See MoreNeed advice on built in gas hob with protection against liquid spills
Comments (0)Hi , Most people I talk to are quite unhappy with the inbuilt gas hobs due to issues with liquid seepage into the hob due to spills and problems with cleaning it. Are there any hobs which offer solid protection against these cases ?...See MoreUrgent. Need advice on bathroom layout
Comments (1)This layout is not functional going all wrong please send site measurements I'll send you practical ideas 💡...See MoreKelli Golobek, REALTOR®, Option One Real Estate
11 years agomargaret
11 years agomargaret
11 years agoHome Maintenance Solution, Inc.
11 years agoAshleigh Weatherill Interior Design
11 years agoLaurie
11 years agoUser
11 years agolast modified: 11 years agodecoenthusiaste
11 years agoelcieg
11 years agolast modified: 11 years agoLaurie
11 years agohoussaon
11 years agoHoneybee Meadow
11 years agomargaret
11 years agomargaret
11 years agoEllen Grasso & Sons, LLC
11 years agoelemental architecture + design
11 years agoMargot
11 years agoLeigh Hendry
11 years agomargaret
11 years agomargaret
11 years agofreetocreate
11 years agoWow Great Place
11 years agolast modified: 11 years agomargaret
11 years agomargaret
11 years agoLeigh Hendry
11 years agoelklaker
11 years agoLinda Anthony
11 years agojlblum
11 years agoLinda Anthony
11 years agoLinda Anthony
11 years agoEllen Grasso & Sons, LLC
11 years agoLEYA Matalas
11 years agoLUMINHOME OPTOELECTRONIC CO.,LTD
11 years agoThe Porch Company
11 years agoGood Taste
11 years agoGood Taste
11 years agolast modified: 11 years agoStephanie Masko
11 years agomargaret
11 years agomargaret
11 years agoCathi Isza
11 years agoInteriors International, Inc.
11 years agoJMittman Designs
11 years agoAshleigh Weatherill Interior Design
11 years agoStephanie Masko
11 years agoGood Taste
11 years agoK.O.H. Construction Corporation
11 years agoElizabeth Smith
11 years agoGood Taste
11 years ago

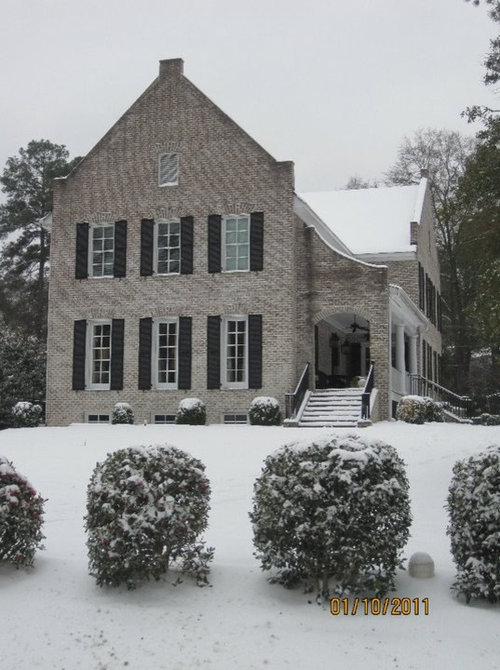
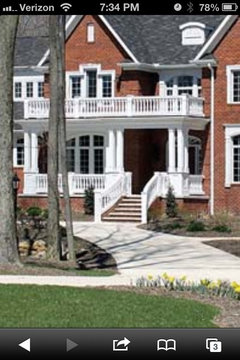





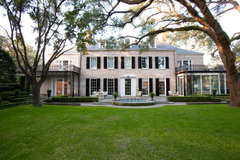
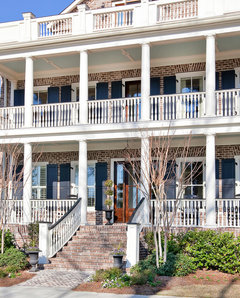
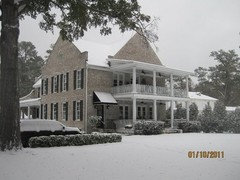

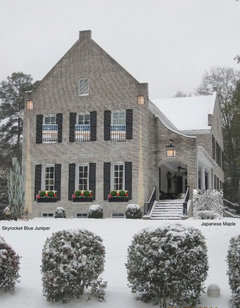
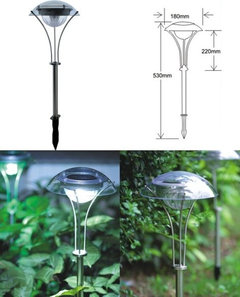
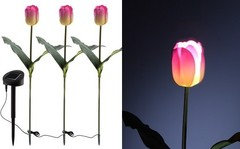
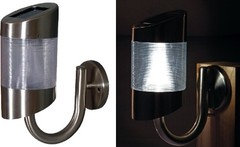
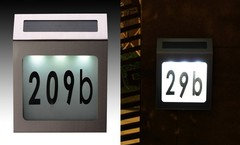
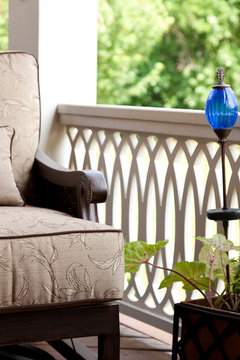
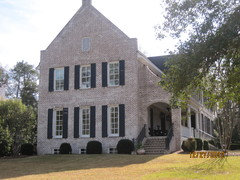
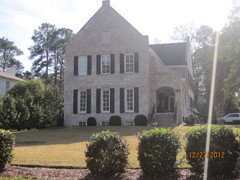

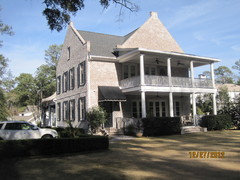
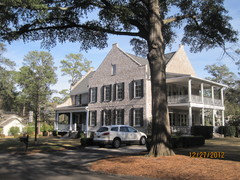
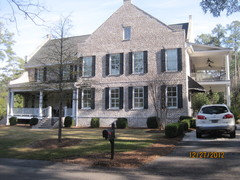
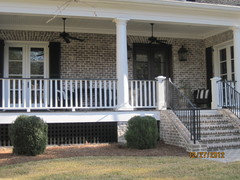
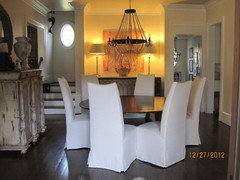
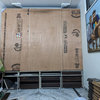
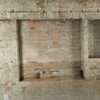
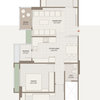
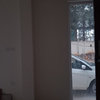
Karen Emmons