Need help with PLAIN fireplace ....
ddelar
11 years ago
Featured Answer
Sort by:Oldest
Comments (56)
Kimberly Hogan_Castillo
11 years agoPaula Andrews
11 years agoRelated Discussions
Need help constructing cavities in the wall for pictures and books
Comments (4)Most regions have their own prevailing construction methods and materials that are common and customary to that region. It may be driven by the available raw materials, local labor and their experience with a certain type of construction, and the cost of labor to build. Other factors that drive the different type of construction can be pressures from the environment and climate conditions. One can create recesses in masonry or stone walls but there may be structural weaknesses that become a factor or just more complicated construction that becomes involved. Building recesses in heavy masonry walls verses light stick framed walls can be equally possible. Reducing the thickness of a wall can also affect the insulation capabilities of that wall as well as the structure....See MoreNeed help for re furnishing living/dining
Comments (0)Hi I am writing from the middle east and would like to get help with re-doing my drawing/dining room. I like to re do it with a totally new look but am at a loss as to how to place my furniture differently- I always seem to come up with the same arrangement! I favour ethnic/ contemporary/ minimalist. We need at least 2 sets of seating since we always have many guests and regularly have informal meetings of committees where we are members. I need to change the beige main sofa altogether since it is very old (23 years) and has started sagging even after several re upholstering jobs. I don't have the cane sofa anymore- would like to get suggestions for replacing it with something which will give a similar use. I like to keep my chinese dining table and chairs but can change the buffet. The room measures 20 ft x 27.5 ft (6.0 m x 8.30 m ) Has a 2 doors - both on the same, long side of the rectangle , at two extreme ends. The other long side of the rectangle has tall windows, from one end to the other. The short sides are plain walls. The photos are not very good- sorry I hope somebody will be able to help me .. need to re-do it soon since we have a big event in the family coming up within a month. Thank you all in advance...See MoreNeed help with my living room
Comments (138)Leather sofas can really dominate the room and can give an overall cold feeling. I would add some earthy elements, like a wood coffee table with glass or metal. Go to Restoration Hardware's website and look at their sofa room scenes. And I'm sorry I think the art is too harsh for the room. That's all your eye goes to in the room. too overpowering. I would look for something softer or maybe a cool mirror and I would add color to the room with pillows and some colorful lamps. I also think woven blinds would look great. They add warmth and give a finished look. The color of your window treatments should contrast your wall color a bit, not match it or else it starts to look generic and blah.. You have warm walls, warm floors and the woven blinds, like Hunter Douglas brand would pull it all together for you....See MoreNeed help in choosing laminate for kitchen
Comments (6)Hello Pete, It is indeed tricky to select the laminate from small sample patches. We feel it is often misleading as the small section is just a 2 inch piece cut out from a 8ft x 4ft sheet. Depending on your location you can do either. Check on Merino website .They would show images of the full sheet and if you are lucky even real life application of the same. Another option is to visit the Merino depot. Your designer would be able to book the visit for you. Thanks, Nitin Cornerstone Designs Bangalore....See MoreGive Me Shelter Design, Inc.
11 years agolast modified: 11 years agomarriet1
11 years agoKatherine Floritto
11 years agoD/O
11 years agoRandy Christner
11 years agoDarzy
11 years agoBrian Gingras
11 years agoKim D
11 years agoazbebe
11 years agoSHARPBUILT Construction, Inc.
11 years agoMarie Hamby
11 years agoKaren Vanelli
11 years agoJoni Spear Interior Design
11 years agojingstad
11 years agolisianthus
11 years agoDody Gammelgard
11 years agoNatalie
11 years agoALPINE CONSTRUCTION
11 years agoALPINE CONSTRUCTION
11 years agolast modified: 11 years agoStonecoat
11 years agoinkwitch
11 years agokobryan
11 years agoKaren Vanelli
11 years agosadiesattorney
11 years agomjd6750
11 years agolast modified: 11 years agoDar Eckert
11 years agocollartown
11 years agopetrova
11 years agoRiqui Sanchez
11 years agolast modified: 11 years agoCustom Home Planning Center
11 years agoSuzanne DeTurris
11 years agolisianthus
11 years agolast modified: 11 years agoddelar
11 years agoFritz Koch Interior Design
11 years agoArtworkNow.com
11 years agoAngi Ingalls Designs
11 years agomjd6750
11 years agoCippananda
11 years agoIeteke
11 years agoljfq
11 years agoFORMA Design
11 years agoJay Van Daley
11 years agoKimberley Bell Interiors
11 years agosnowkey
11 years agoLee Poehler
11 years agoLandscape Logic
11 years agoRegency Fireplace Products
11 years ago




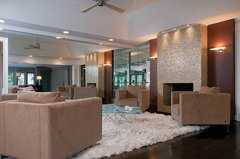




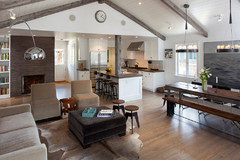
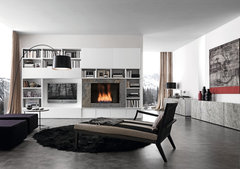
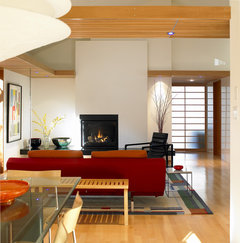
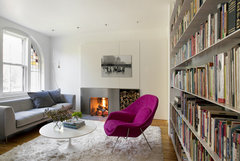
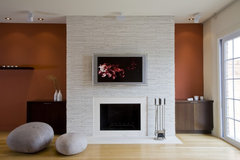
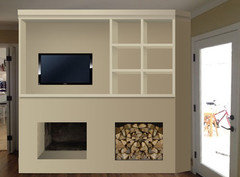

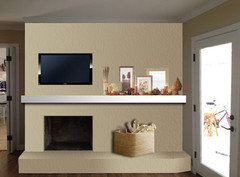
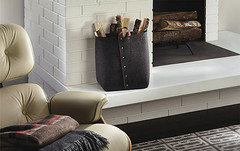

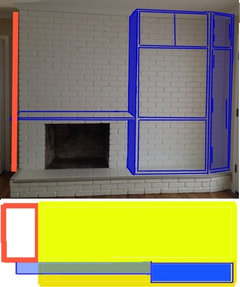


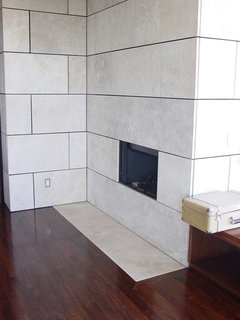





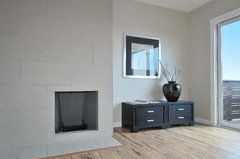
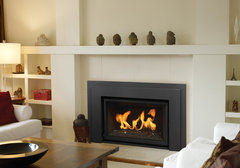


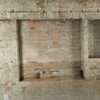
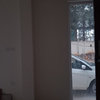
ArtworkNow.com