Exterior advice needed!
9 years ago
Featured Answer
Sort by:Oldest
Comments (30)
- 9 years ago
- 9 years ago
Related Discussions
Need advice on my fron elevation
Comments (4)The best idea is to talk with a wood specialist in your area. Architect or contractor etc....See MoreNeed advice for main wall of living area.
Comments (15)First of all I think you should better take off that sofa covering(the floral one) off!!! There's already soo much of texture and variations that it's all looking cluttered at one place! You can go for a tone of beige lighter than that of your sofa with textured effect wall paint and couple it with a nice large sober painting. See if there's a provision for adding a spot light over it as well (on the ceiling)....See Moreneed advice to redesign the drawing space with colour advice
Comments (0)plz help...See MoreNeed ur valuable advice...
Comments (22)Yes Sir, I have lot of suggestions for this dilemma of yours. However explaining in technical words might get you confused so I am going to send you some reference pictures later for this. - Layden Wangmo [senior design consultant] MAD DESIGN...See More- 9 years agoallidandi thanked Kimberley Johnson~Zina & Co. Real Estate
- 9 years agoallidandi thanked Kimberley Johnson~Zina & Co. Real Estate
- 9 years ago
- 9 years ago
- 9 years agoallidandi thanked Kimberley Johnson~Zina & Co. Real Estate
- 9 years agoallidandi thanked Don R Titus, Residential Architect LLC
- 9 years ago
- 9 years ago
- 9 years ago
- 9 years ago
- 9 years ago
- 9 years ago
- 9 years ago
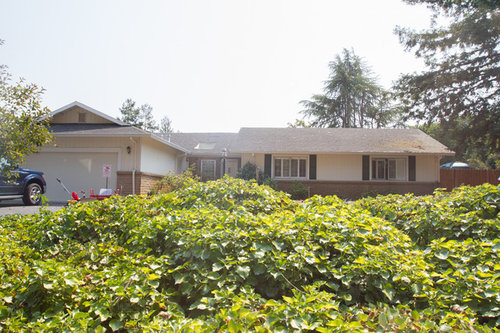
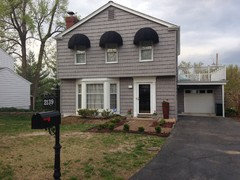
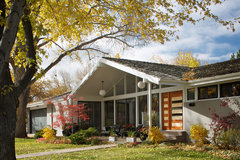
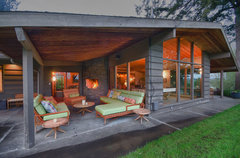
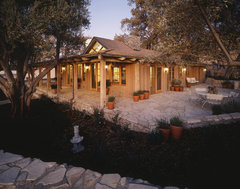
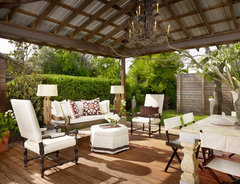
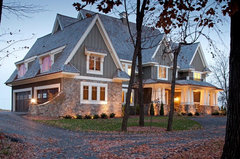
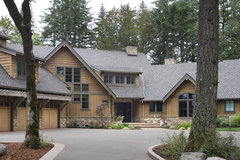
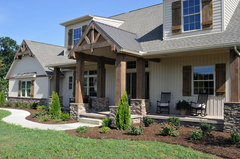
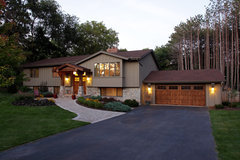
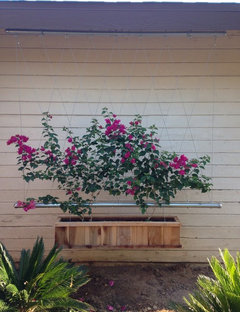
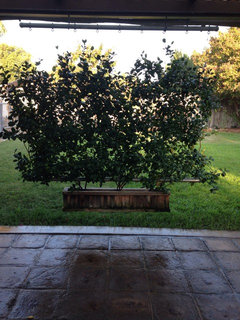
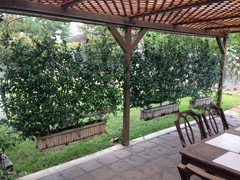

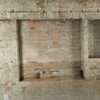
Jennifer Jones