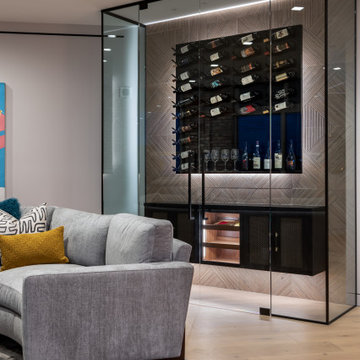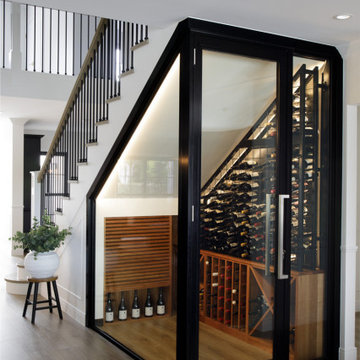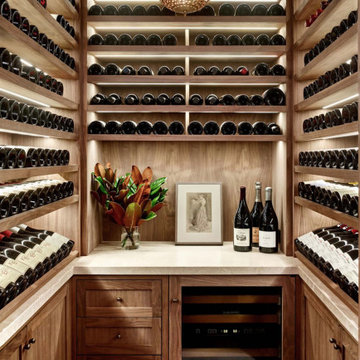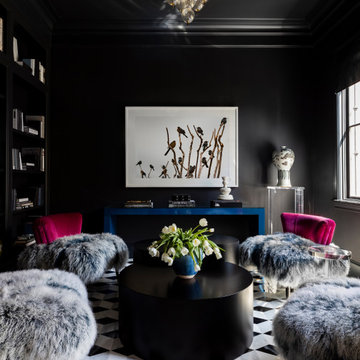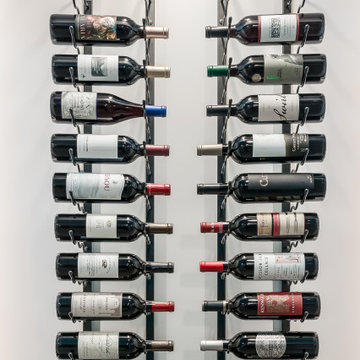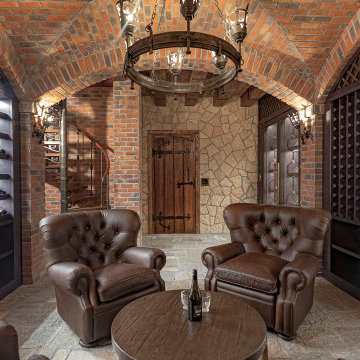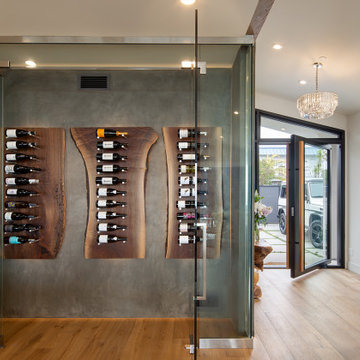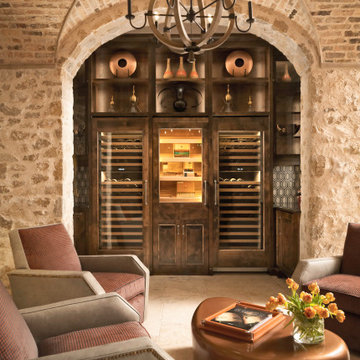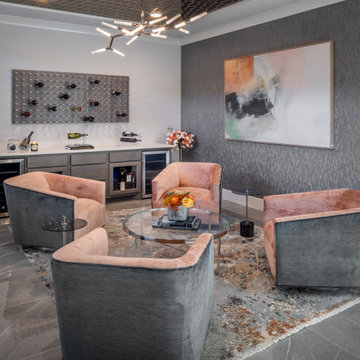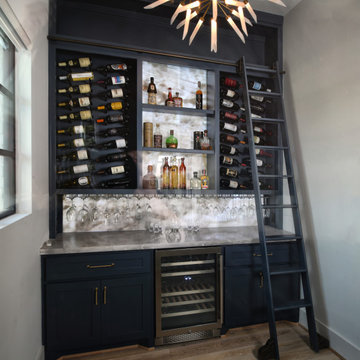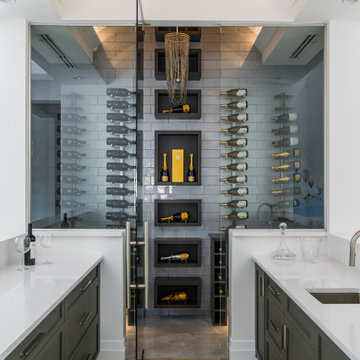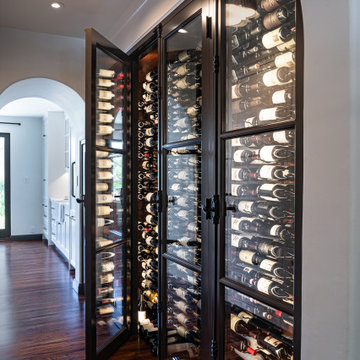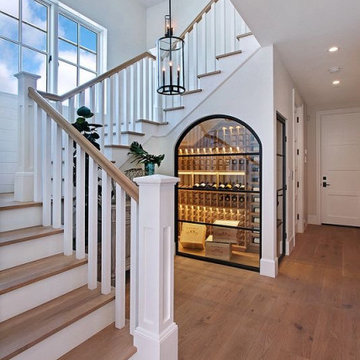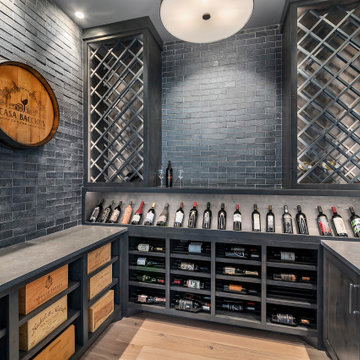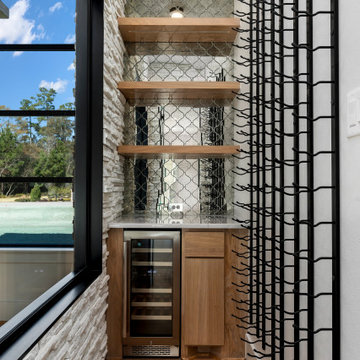70,815 Wine Cellar Design Ideas
Sort by:Popular Today
21 - 40 of 70,815 photos
Item 1 of 1
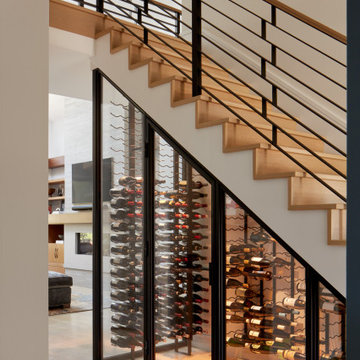
New Construction
Design + Build: EBCON Corporation
Architecture: Viotti Architects
Photography: Agnieszka Jakubowicz
Find the right local pro for your project
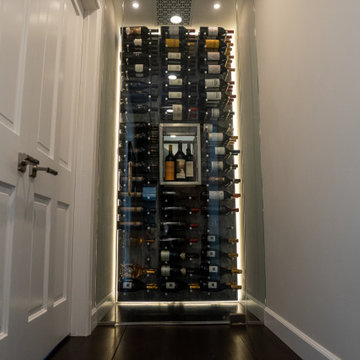
Who would've thought a simple modern wine cellar could fit into a small hallway? Despite its size, this here is a fully functional wine display area, complete with sufficient, wine-cellar grade insulation, air-tight glass panels, and an efficient climate control system!
Know the full details of this project here: https://www.winecellardesignersgroup.com/creating-small-modern-wine-cellars-california-homes/
Wine Cellar Designers Group
5940 S Rainbow Blvd Ste 400 #70371
Las Vegas, Nevada 89118-2507
+1 (702) 475-5399
https://www.winecellardesignersgroup.com/
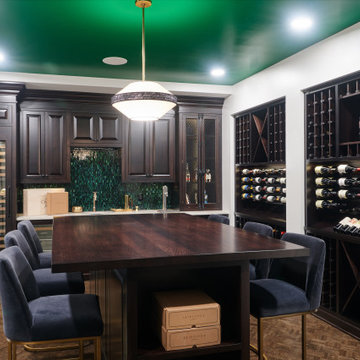
View this amazing Wine Cellar through an archway of glass windows. The vibrant emerald colors and inviting seating area will draw any guests attention.
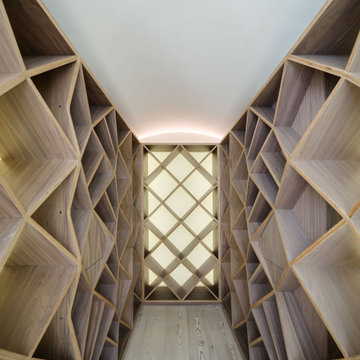
From the architect's website:
"Sophie Bates Architects and Zoe Defert Architects have recently completed a refurbishment and extension across four floors of living to a Regency-style house, adding 125sqm to the family home. The collaborative approach of the team, as noted below, was key to the success of the design.
The generous basement houses fantastic family spaces - a playroom, media room, guest room, gym and steam room that have been bought to life through crisp, contemporary detailing and creative use of light. The quality of basement design and overall site detailing was vital to the realisation of the concept on site. Linear lighting to floors and ceiling guides you past the media room through to the lower basement, which is lit by a 10m long frameless roof light.
The ground and upper floors house open plan kitchen and living spaces with views of the garden and bedrooms and bathrooms above. At the top of the house is a loft bedroom and bathroom, completing the five bedroom house. All joinery to the home
was designed and detailed by the architects. A careful, considered approach to detailing throughout creates a subtle interplay between light, material contrast and space."
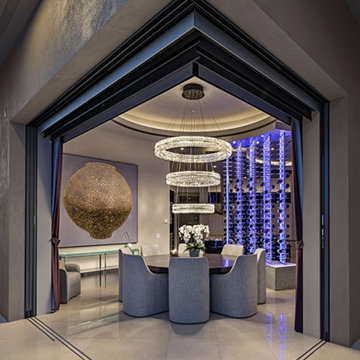
Explore Innovative Wine Cellar Designs’ ultra modern and contemporary wine storage projects. Wine walls, one of the hottest trends in the industry, allow you to have a fully functional climate controlled area that takes up less space and is more of a focal point in your home!
70,815 Wine Cellar Design Ideas
2
