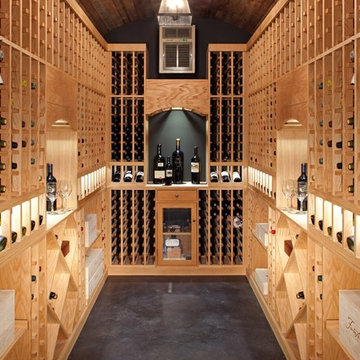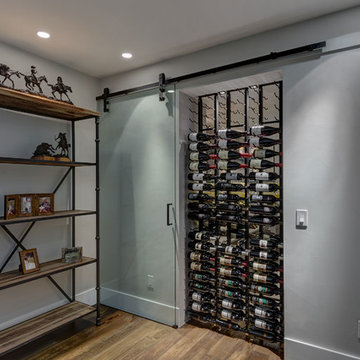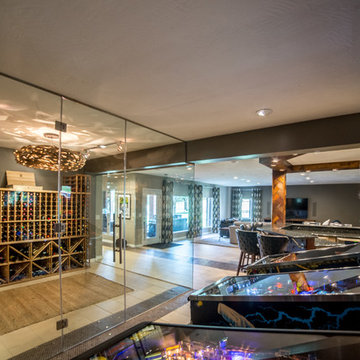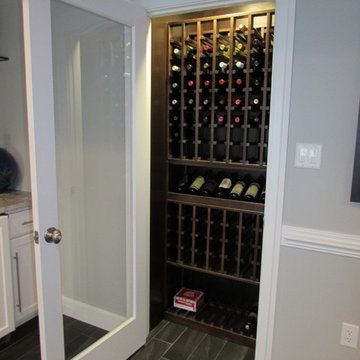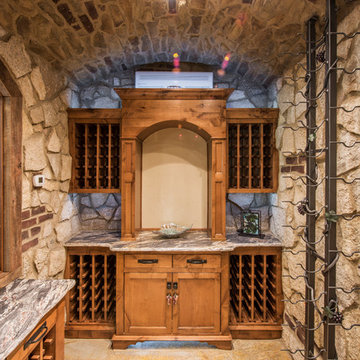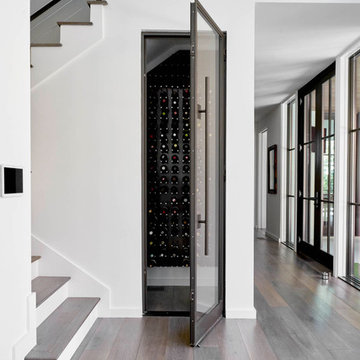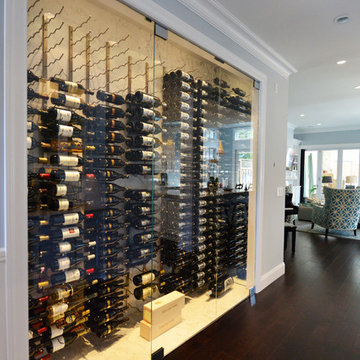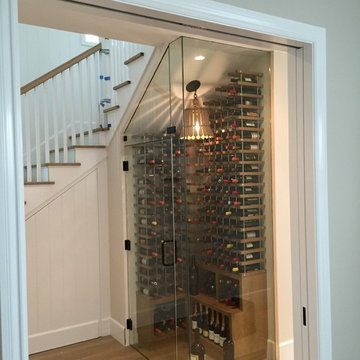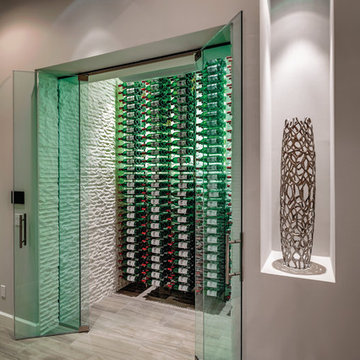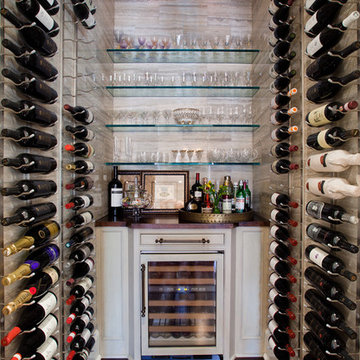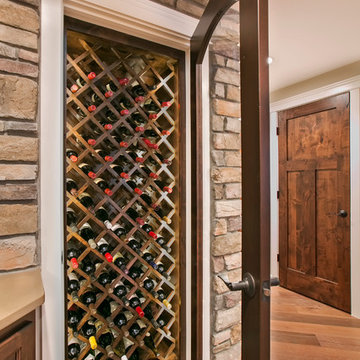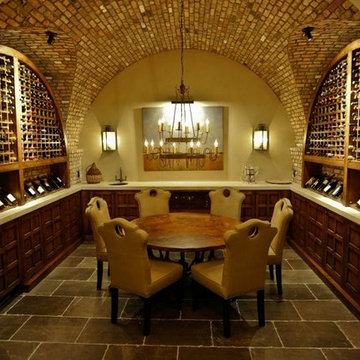70,736 Wine Cellar Design Ideas
Sort by:Popular Today
61 - 80 of 70,736 photos
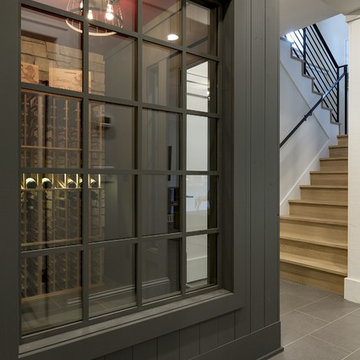
A Modern Farmhouse set in a prairie setting exudes charm and simplicity. Wrap around porches and copious windows make outdoor/indoor living seamless while the interior finishings are extremely high on detail. In floor heating under porcelain tile in the entire lower level, Fond du Lac stone mimicking an original foundation wall and rough hewn wood finishes contrast with the sleek finishes of carrera marble in the master and top of the line appliances and soapstone counters of the kitchen. This home is a study in contrasts, while still providing a completely harmonious aura.
Find the right local pro for your project
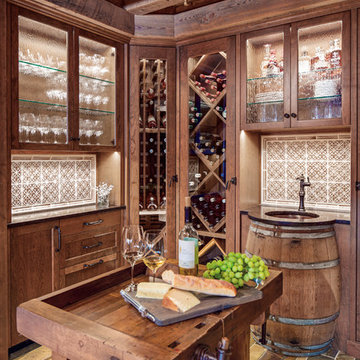
Troy Thies Photography
Martha O'Hara Interiors, Interior Design & Photo Styling
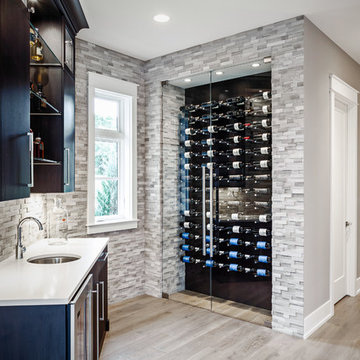
The Cicero is a modern styled home for today’s contemporary lifestyle. It features sweeping facades with deep overhangs, tall windows, and grand outdoor patio. The contemporary lifestyle is reinforced through a visually connected array of communal spaces. The kitchen features a symmetrical plan with large island and is connected to the dining room through a wide opening flanked by custom cabinetry. Adjacent to the kitchen, the living and sitting rooms are connected to one another by a see-through fireplace. The communal nature of this plan is reinforced downstairs with a lavish wet-bar and roomy living space, perfect for entertaining guests. Lastly, with vaulted ceilings and grand vistas, the master suite serves as a cozy retreat from today’s busy lifestyle.
Photographer: Brad Gillette
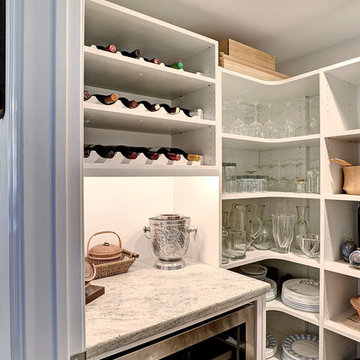
This room used to be our client's previous first floor powder room. Once we relocated that, we installed a new pantry and wine cellar in its place. It is right off of the kitchen making the usable space a perfect location.
Photography Credit: Mike Irby
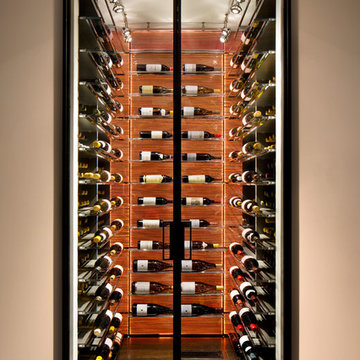
Closet converted to refrigerated wine room with dramatic LED lighting on back wall
Bernard Andre Photography
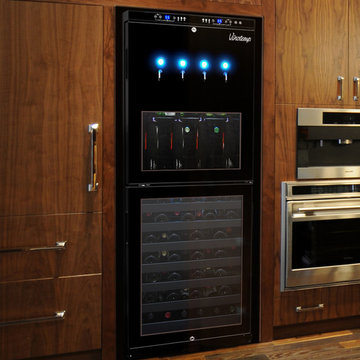
Photo by Vinotemp
Vinotemp’s Dual-Zone Wine Dispenser and Cooler combines the convenience of a wine dispenser with the storing capacity of a wine cooler.
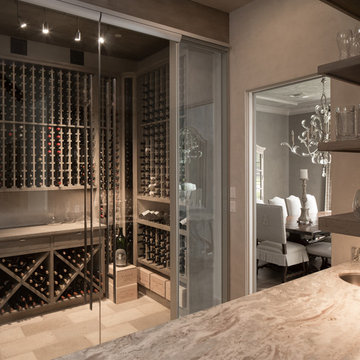
Architect: Architectural Solutions, Interior Designer: TC Interiors, Photographer: Steve Chenn
70,736 Wine Cellar Design Ideas
4
