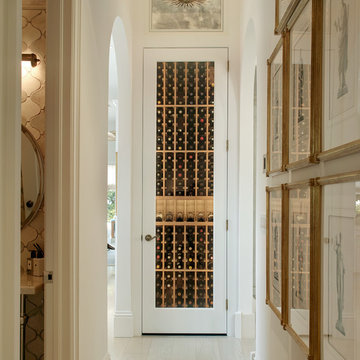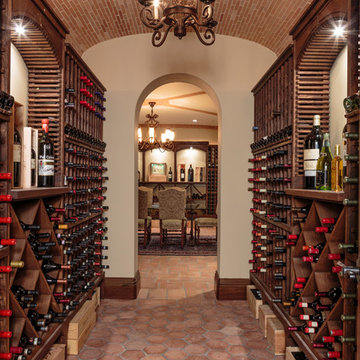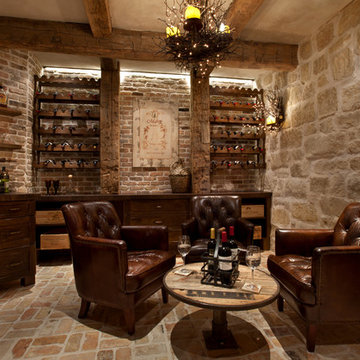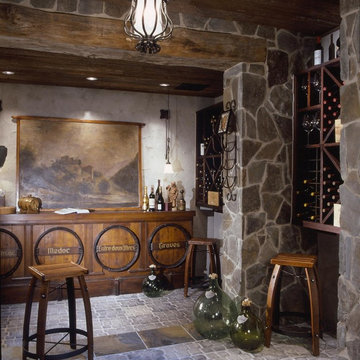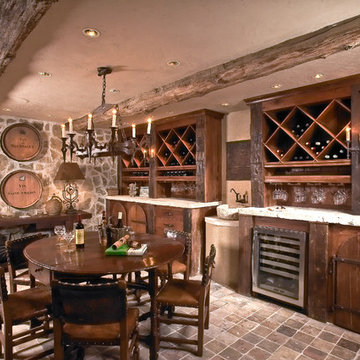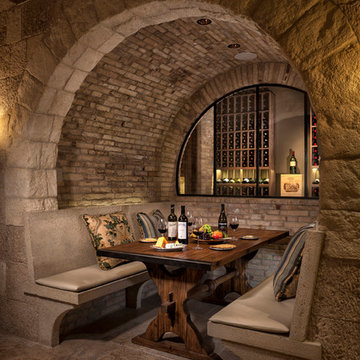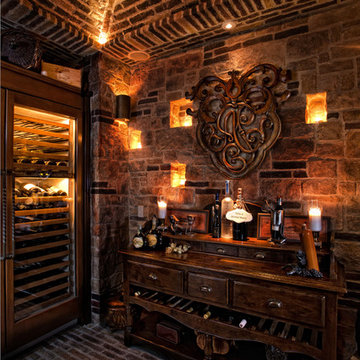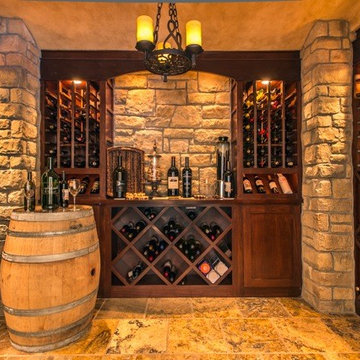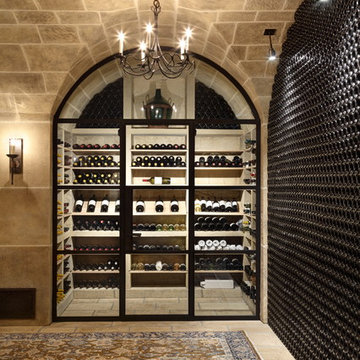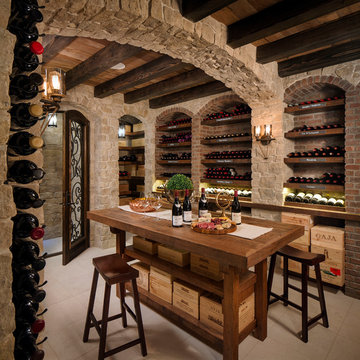3,625 Mediterranean Wine Cellar Design Ideas
Sort by:Popular Today
1 - 20 of 3,625 photos
Item 1 of 2
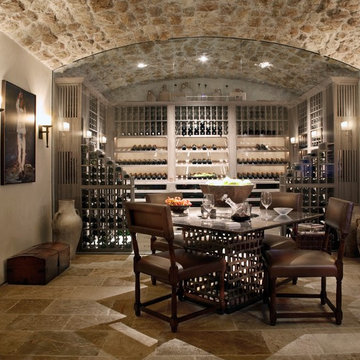
Our Reclaimed Tuscan Wall Cladding, which have been hand salvaged from ancient cities across the Mediterranean Sea, are antique limestone wall veneers. In its original form, they are up to 15" thick. Call (949) 241-5458 for more information or visit our website at NeolithicDesign.com
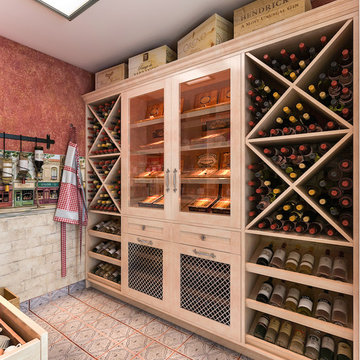
Custom pantry has a bistro design. Wine racks, a humidor for cigars, and plenty of wine storage are featured in this tuscan-themed walk-in pantry.
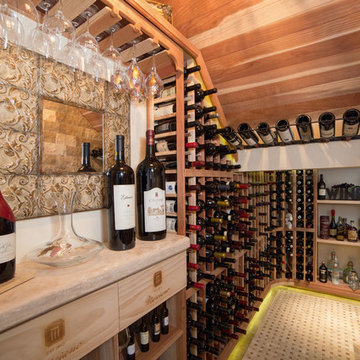
An used closet under the stairs is transformed into a beautiful and functional chilled wine cellar with a new wrought iron railing for the stairs to tie it all together. Travertine slabs replace carpet on the stairs.
LED lights are installed in the wine cellar for additional ambient lighting that gives the room a soft glow in the evening.
Photos by:
Ryan Wilson
Find the right local pro for your project
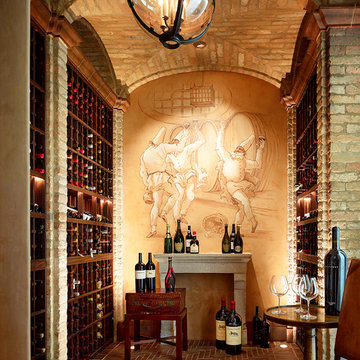
This simultaneously elegant and relaxed Tuscan style home on a secluded redwood-filled property is designed for the easiest of transitions between inside and out. Terraces extend out from the house to the lawn, and gravel walkways meander through the gardens. A light filled entry hall divides the home into public and private areas.
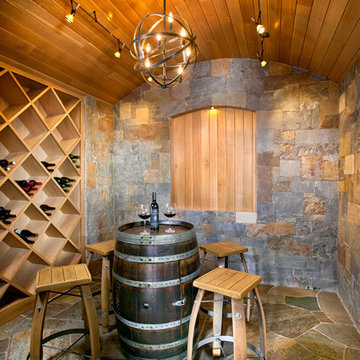
Level One: Our goal was to create harmony of colors and finishes inside and outside the home. The home is contemporary; yet particular finishes and fixtures hint at tradition, especially in the wine cave.
The earthy flagstone floor flows into the room from the entry foyer. Walls clad in mountain ash stone add warmth. So does the barrel ceiling in quarter sawn and rift American white oak with natural stain. Its yellow-brown tones bring out the variances of ochers and browns in the stone.
To maintain a contemporary feeling, tongue & grove ceiling planks are narrow width and closely set. The minimal wine rack has a diamond pattern that repeats the floor pattern. The wine barrel table and stools are made from recycled oak wine barrels. Their circular shapes repeat the room’s ceiling. Metal hardware on barrel table and stools echo the lighting above, and both fuse industrial and traditional styling, much like the overall room design does.
Photograph © Darren Edwards, San Diego
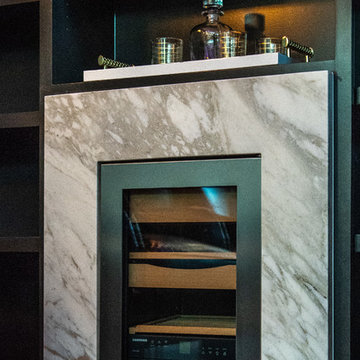
Shou Sugi Ban in a cigar lounge: The ultimate man cave! This Hudson Valley sconce makes the room modern + industrial. The edison light bulbs let off unique light against the shou sugi ban creating a cool look.
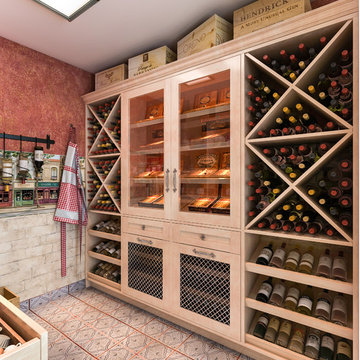
Bistro design Paris wallcoverings for a fun light hearted design show through the storage shelving. One side of this walk-in pantry features cross hatch wine storage, wine cabinet for magnum bottles and wine display shelving. Cigar humidor tops of the use of the custom kitchen pantry.
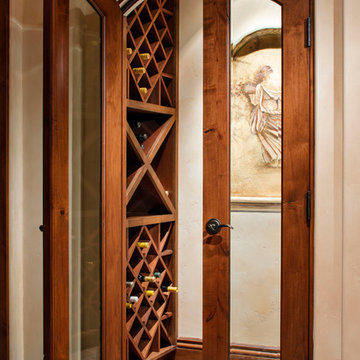
A custom wine closet. This space was originally a clothes closet. We framed in the opening to allow for a custom arch doorway and wine storage on each side.
Decorative painting by Irma Shaw Designs.
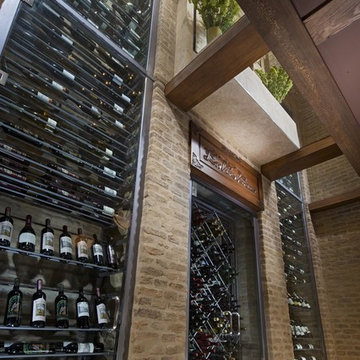
This Spanish Revival-inspired home in La Quinta, CA lends itself to today’s upscale desert homes and lifestyles, according to architect Frank Stolz, of Southcoast Architects. “The Estancia” that he recently designed as a second home for his client, the Taylors, blends the beauty and elegance of Old European architecture with contemporary elements that create a welcoming and comfortable desert oasis for family and friends.
The 8,000 square foot home is located in the prestigious golf community of PGA West, which offers stunning views of this world class golf course and the Santa Rosa Mountains beyond. The front façade features a turnabout motor court surrounded by a water trough, which creates a relaxing, cooling effect for visitors as they arrive.
The entry foyer is a point of welcome that leads guests into a gallery complimented on one side by a verdant courtyard that helps transcend the indoor/outdoor feel of the home.
An expansive floor plan gives the great room a wide open feeling with stunning views of the golf course through the use of large pocket doors that fold back and open the home completely to the outdoors. The great room is flanked not only by the kitchen nook, but a large bar lounge that is the focal point for entertaining.
One of the most unique spaces in the home is the dining room. “Our client asked us to create a dining experience that made them feel as if they were entertaining in a wine cellar without sacrificing their stunning view. “To achieve that, we used materials reminiscent of being in a cellar, which immediately led us to the Eldorado Stone brick line. Its tumbled, weathered style combined with an overgrout technique used in the installation gives it such a realistic look that it’s hard to believe it’s not centuries old brick we shipped from Europe.”
Stolz adds, “The dramatic application of brick is used extensively in the space, covering the walls and the entire ceiling, which was designed in a barrel shape to create an even stronger wine cellar ambience.” Soffits were installed near the ceiling with a series of interesting brick patterns and then back lit to highlight the deep, rich colors found in the brick. “For an added touch we created a wine cellar below the dining room that can be seen through a glass floor. By doing so, we were able to visually bring the wine and the cellar up to the dining experience.”
“The Taylors love everything about their new home,” says Stolz. “We captured the look and feel of what they wanted by carefully blending the old with the new and using materials like Eldorado Brick to achieve our design goals.”
Eldorado Brick Profile Featured: Cassis ModenaBrick with an overgrout technique
Builder: Peter Jacobs Homes, La Quinta, CA
Phone: 760-777-9921
Architect: Frank Stolz, Southcoast Architects, Newport Beach, CA
Website: www.southcoastarchitects.com
Interior Designer: Jeanette Kyser, Kyser Interiors, Inc., Irvine, CA
Website: www.kyserinteriors.com
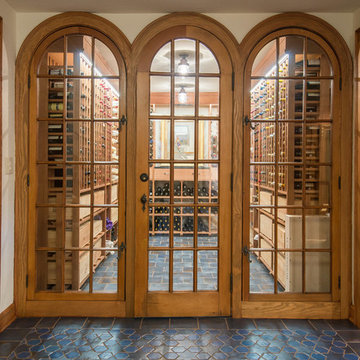
Rich blue tiles complement the classic look of warm woodwork in this appealing wine cellar. Tile is a good choice here, with both easy maintenance and a timeless look.
Photographer: Kory Kevin, Interior Designer: Martha Dayton Design, Architect: Rehkamp Larson Architects, Tiler: Reuter Quality Tile
3,625 Mediterranean Wine Cellar Design Ideas
1
