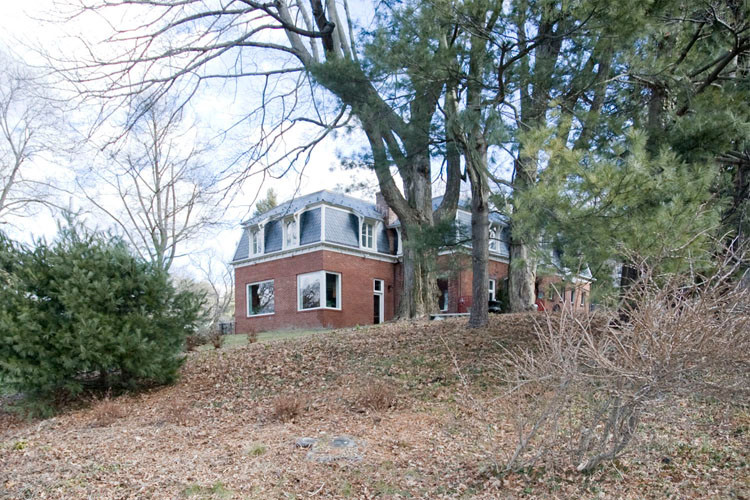
Westchester County - Stable House Addition
This project provides a new two-story addition to an historic converted stable barn that was once associated with the 60-acre Hamilton Estate in Irvington, New York. The new design continues the unique language of the converted brick stable and Second Empire slate mansard roof.
The addition provides a proper kitchen to the ground floor. Large single-pane glass windows continue the existing architecture to maximize interior natural light and provide panoramic views of the adjacent Hudson River. The kitchen features reclaimed cherry custom cabinets, white marble countertops and new oak hardwood flooring.
On the second floor, the addition expands the master bedroom to include an ensuite bathroom and changing room. The second floor features reclaimed pine floors, and white Turkish marble bathroom tiles.
