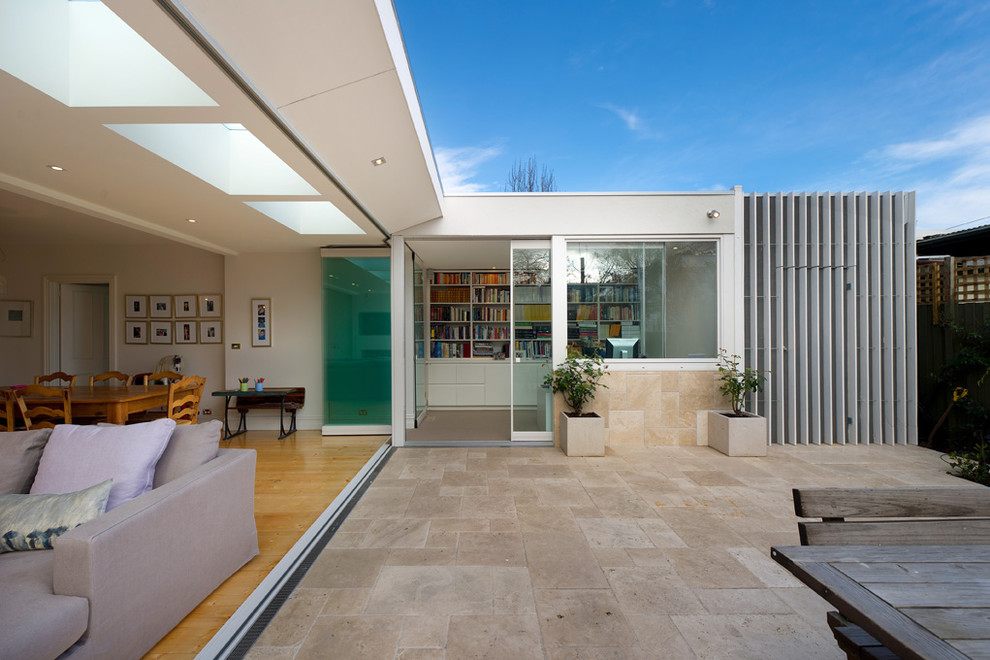
Albert Park Extension
Detail image showing transition of living, study and exterior spaces. The operable facade here is shown open and stacked. Materials include Travertine, stone, Powder-coated Aluminium, Baltic Pine and Low E Glass. A row of double glazed skylights introduce light into the interior spaces.
Photo: Matthew Mallet

Kleiner Anbau mit skylights und weiter Öffnung Fenster front