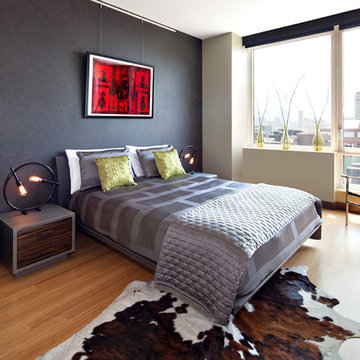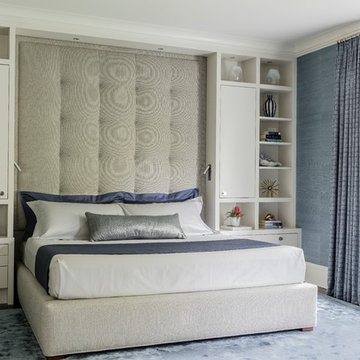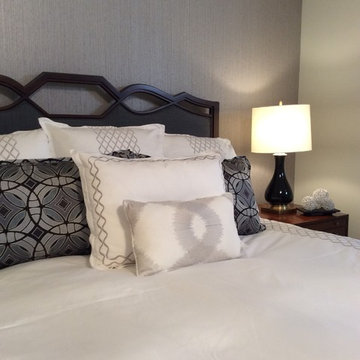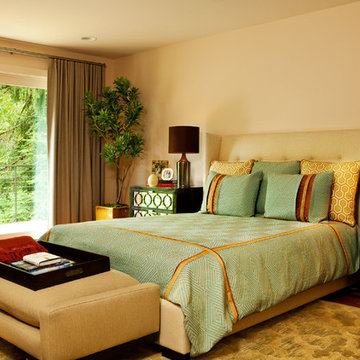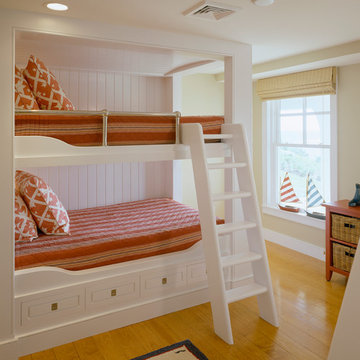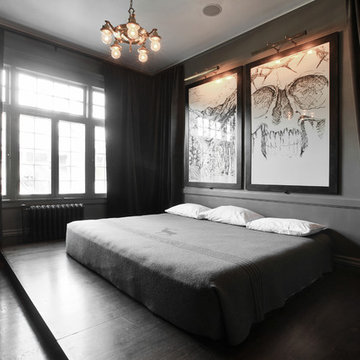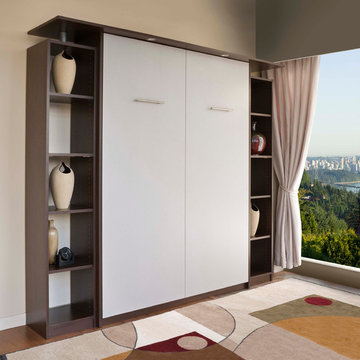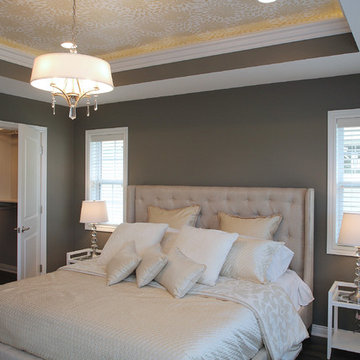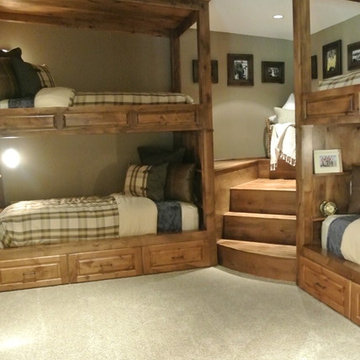Wallpaper Behind Bed Designs & Ideas
Sort by:Relevance
2421 - 2440 of 77,691 photos
Item 1 of 2
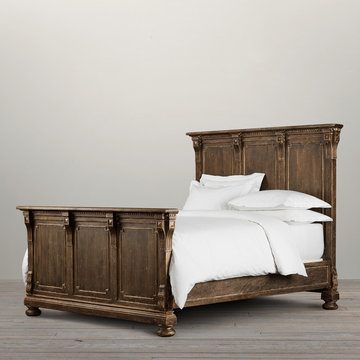
This bed from the St. James Collection has a luxurious antiqued coffee finish.
Price varies by size from $2,395 to $2,695.
Find the right local pro for your project
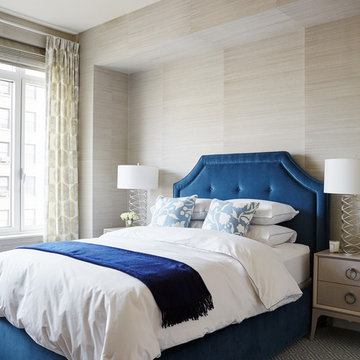
A transitional master bedroom, once dark and drab, gets a bright and sophisticated update with a neutral grasscloth wall covering for subtle texture on the walls, a geometric carpet to add interest to the floor and a sumptuous blue velvet bed. Photo by David Land
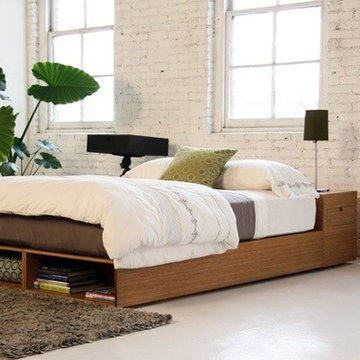
The Buden platform bed is made from solid bamboo. While beautiful, what really makes it unique is the storage. It comes with an optional cut out for storage at the foot of the bed, as well as base drawers. You'll be amazed at how much you can fit in this modern bed, and make the most efficient use of your space.
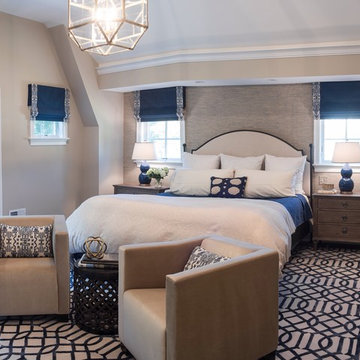
Master bedroom, textured wallpaper, grass cloth wallpaper, upholstered bed,
Navy roman shades, chairs, horse painting, antique gold chandelier, navy lamps, gray bedside tables, boll and branch.
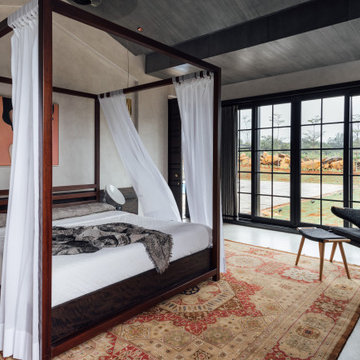
A house is one’s sanctuary of dreams, emotions & hope. And what better way to bring this etymology to life than a home that expresses just this. Drive down about hundred kilometers off the coast of the bustling city of Mumbai and nestled amidst the Sahyadris Mountains, is interior designer Rohit Bhoite’s recent heartfelt project. When he was approached for the Linear House Project, it was simply barren land and the creative brief was to design a space that reflected the diverse yet cognitive personalities of the home owners keeping in mind that it had to be kid friendly too.
From the day Rohit’s team started ideating and drafting their initial thoughts to where the complete home stands today, its been an overwhelming and fulfilling journey of over two years. Layout orientation diagrams and computer simulations where discussed with the homeowners, iterated and concluded with great detailing, keeping in mind the philosophy and personas of all.
The pristine architectural structure, pool deck, landscaping, interior design and execution, each aspects of the project had been well planned and executed with timelines. Nature and urban contemporary visuals had to blend extremely well into each other. It was the perfect opportunity to create an abode of tranquility with a colour palette of industrial shades with earthy hues and tones that evoke a sense of clam.
Overlooking the expansive mountain range the house was designed in a horizontally stretch with the living room & dining being placed right in the centre as the focal point where family and friends would love to spend time together. The two master bedrooms fondly knows as the Black and White rooms put at extreme ends. There is also a kids room and a guest bedroom apart from the comprehensive kitchen.
The living space practically has no walls but folding shuttered glass paned French windows on custom designed track channels that allow them to fully open up on both sides. One side being the landscaped lawns and the other being the pool and the barbeque gazebo. The idea was that one can embrace the feeling of sitting outdoors even while inside the leisure of the living room… literally re-creating an inside out look. The flooring selected was a blended ash grey shade with Diesel tiles to offset with the industrial feel. The chalet style sloping pitched roof is as capacious with an 18 feet height at its highest point in the center running through the entire living and dining area. Walls were hand crafted in textured grey and subway tiles as one of the highlighters, with the couch in pure linen fabric and relaxed rattan wicker chairs to offset the colours of the walls. Planters that are about nine feet in height were placed strategically. The icing on the cake was the handmade glass mesh chandelier discovered by Rohit on one of his travels and literally an instant hit with the home owners too. Apart from this, canescent lighting has always been a must have on his projects. He strongly recommends this offering to his clients at most times.
The dining table is a solid wood plank and polished off in a complimenting natural wood tinge with a clear glass bottom to ensure that the dimensional view of the house does not get blocked. It is fondly known as the floating table in the family!
Geometry with tiles and forms has been a focal point in Rohit’s structural designs, especially when it comes to bathrooms. The powder bathroom is a classic example of just that with extensive use of hexagonal tiling. A custom granite sink with brass details around the periphery and edges of the mirror is the focal point and forms the visual balance of the small yet utilitarian space.
There are 4 bedrooms to the Uday Villa. Two Master bedrooms, one kids room and a guest room. One bedroom which the team terms as ‘His Black Room’ was designed simply to the preference of the gentleman and ‘Her White Room’ designed to the choice of the lady of the house. The black and white room have the same layout but are situated at both the extreme ends of the house, each overlooking the greens and the azure pool with tall glass retractable French top to bottom windows.
The black room has a beautiful choice of natural hues of deep and tan browns, greens and a grey concrete wall giving the room an industrial look. The opposite wall holds the much loved yet tricky to use aluminium checked Tiles. Polished kadappa (slate) flooring holds the visual identity together and almost completes the look of the black shera(cement) board panel with a deep wooden texture. A tan cosy corner chair, which happens to be one of Rohit’s steals while scouting for local designer portfolios, at the rear end; Adds to the eccentric highlight that you see in the other details as well, such as the bed frame and the word work around the room. A metal mesh light weight glass tube adds a fantastic delicate highlight almost completing the room to perfection.
Apart from keeping the bathroom clutter free, practical and trendy, it incorporates the palette of the room, here as well with brass detailing, Diesel tiles and fittings in a clean and trend setting chrome finish.
The white room made to the choice of the lady of the family, has a strong feminine voice yet keeps to the integrity of Rohit’s design style. The walls are textured with concrete finish light grey colour with Diesel tiles and the ceiling is masked with shera board in an ash wood shade. The industrial looks is softened with a smart chic choice in upholstery to add warmth. A signature Rohit Bhoite custom designed four poster urban bed with light sheers was a mush have for the lady in the house and it was honoured. It was created in house from scratch and holds a natural veneer polish. To offset the industrial grey, earthy tones of greens were used by way of planters and browns in the carpet. The bathroom door adds a touch of nature to the entire space. The pendant & ceiling light fittings have a touch of brass to compliment the room and add finesse.
The bathroom was designed with granite and hued concrete that supports the industrial tone of design language that Rohit is trying to bring about to the project.
The kids room is a eclectic blend of yellow, grey and tan brown. The little home owners insisted on slumber party bunk beds and given this fun brief, custom made beds were designed with a height of 15 feet so they do not need to bend over or have heads hitting the roofs when at play. The lights form yet another highlight of this room, that juxtapose floating cloud formations, symbolizing ideas that can creatively flow in thin air. Cement tiles in the flooring, textured walls and fabrics in earthy tones truly complete this room.
Shades of blue are the highlight of the guest room. The angular yet non symmetrical geometric patterned flooring offsets the colour tones of the custom-made bed, the head board and the roof. Concrete tiles form the base and the half and half wall , cuts the monotony of a plain white wall that runs across the length and height of the room. The colours of the room spill over the bathroom with the coloured concrete walls and flooring. The raw look with refined designer fittings was Rohit’s way of incorporating technique into his art form.
The pool being a highlight for the kids in the family, was designed in the length of 15 mts. x 5 meters to cover the exact expanse of the house, so it is visible not only from the living and dining areas, but also both the black and white rooms at both ends of the constructed structure. There is a practical and aesthetically clear glass porch with matt black gazebo work where the open to air bar, BBQ grill and open to air outdoor furniture has been placed for outdoor dining on a beautiful winter day or a hot summer evening. The family hopes to spend much of their time here as the kids love to make a splash on most days.
The landscape design holds a special place for Rohit. This was a design avenue he had been assigned for the very first time. With a lot of in-depth research about flora and fauna with climate durability in mind, the plan was all about juxtaposing natural elements with the existing rock formations originally found in the same space as discovered. Everything was designed around the original being of these mini boulders to represent his ideology of aligning it all into a beautifully orchestrated form without having to compromise on the integrity of the design planned.
To finish off the project Rohit and the home owners added the final touches to the bold hues with customized furniture elements, paintings and eye-catching curios from all across the world. A dream realized… an idea fulfilled… a happy family.
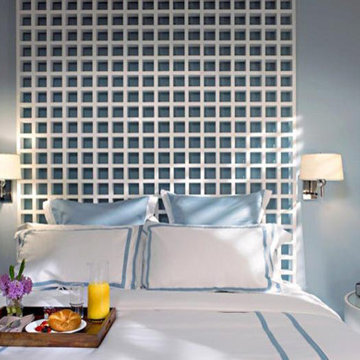
¨ Navigation: Weblog / Blog article: White Grid Headboard! White Grid Headboard! * Beautiful light blue and white bedroom. Love the textured carpet and heavy curtains! * But the best thing about this bedroom is the headboard. It goes all the way from floor to ceiling, and is just a white grid. The wall behind this grid is painted a deeper shade of blue to add some extra depth. * Beautiful gray tile bathroom. The counter is a deeper shade of gray, and floats between two walls. Sconces mounted on the mirror, and a classic bathtub with silver lion’s feet. * This would be the perfect two-bed guest bedroom! * Cozy living room in earth-colors. * Rattan outdoor furniture with cream fabric. Super simple and cozy! * Photos borrowed from Lorien Hotel and Spa, visit their site here ! * Activate the Wp-related-posts plugin to see the related post list! Leave a Reply Name Mail (will not be published) Website Sponsors Jeffrey Bilhuber Posted by theLennoxx Classic Cream and Green Living room Posted by Linda @ theLENNOXX Divine Rest in Angelic Bedroom Posted by theLennoxx VIDEO TAG CLOUD Activate the Wp-cumulus plugin to see the flash tag clouds! RECENT Most Commented Today's Ideas TOP STORY Faux Leather Fall Leaves by... October 21, 2010 Attactive Shelf Paper October 20, 2010 {Blog Love} About Me Twitter @ Tilestop looks great! Easy to navigate and great color palette ;) two thumbs up! 6 days ago I want to know: Is Ikat the new Imperial Trellis of fabrics? Leave your answer in the poll on the sidebar at... http://fb.me/zPVtRDEA 6 days ago Don't forget to enter my giveaway before it closes tomorrow!! http://www.thelennoxx.com/?p=8728 http://fb.me/wC7tvfoJ 14 days ago My DIY double framed butterfly display. Instructions on how to make one follows on theLENNOXX.com tomorrow ;) In... http://fb.me/BdNXYJ1v 19 days ago What a crazy week! I've finally had time for some blogging, if you love grasscloth wallpaper, you should... http://fb.me/weEEMRwt 21 days ago Photos Activate the Flick
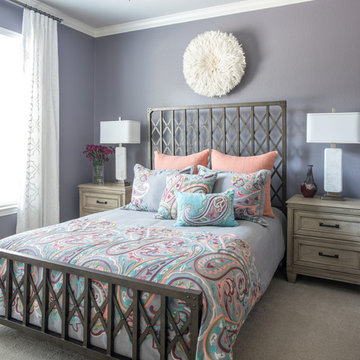
This transitional guest bedroom is unique and fun. The metal bed contrast well with the rustic night stands. Adding color is reflected in the paisley bedding and the purple walls. The use of the off-white of the panels, marble lamps and the juju hat really bring out the other colors.
Michael Hunter Photography
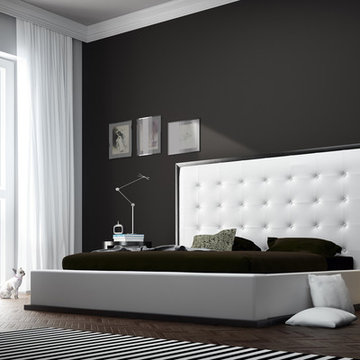
The Ludlow II White Leather Queen Size Platform Bed in Wenge by Modloft features a modern design and grand style. The solid frame and a lavish button-tufted headboard standing five feet tall are completely upholstered in soft white Eco Leather and bordered along the floor and edges in solid wood in a dark wenge (wen-gay) finish. Solid pine slats are also included for mattress support, so no boxspring is necessary for sleek and low-profile style.
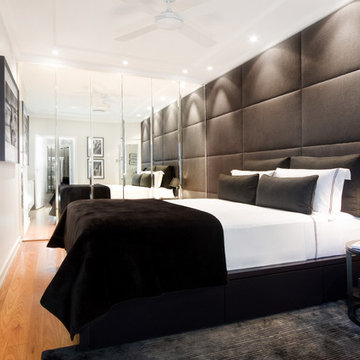
This Rose Bay bedroom fit out was a complete transformation. Glen Ryan & Associates enlisted Salt Interiors to build a custom polyurethane bed base with storage, fabric panelling hung on split battens, mirrored wardrobe with floor-to-ceiling chrome handles, floating credenza unit with Calcutta marble top, custom profile framing, drum bedside-table, and custom jewellery box.
Wallpaper Behind Bed Designs & Ideas
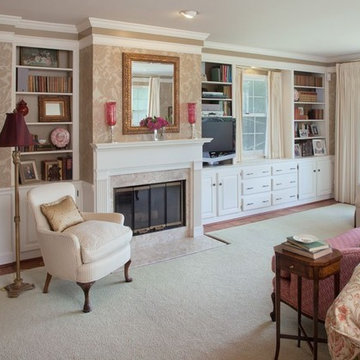
Harvey Smith Photography. The fireplace wall opposite the bed in the master bedroom. The fireplace surround is marble. The cranberry glass and silver hurricane lamps are antiques. Built ins provide plenty of storage and room for display.
122
