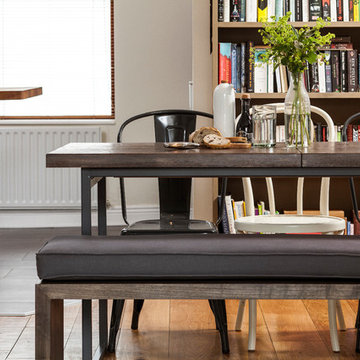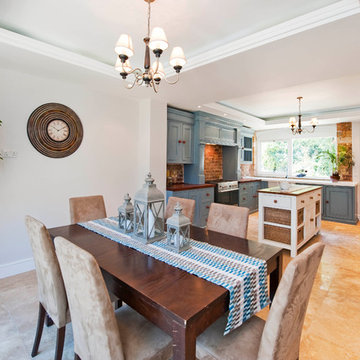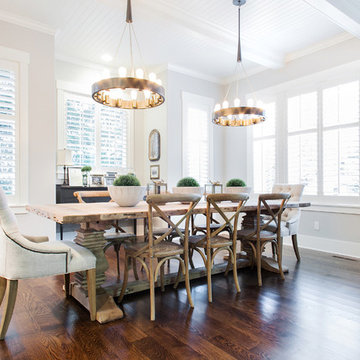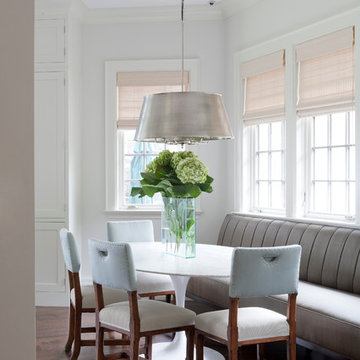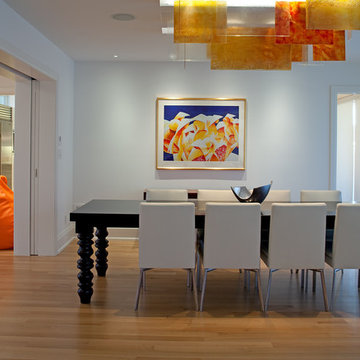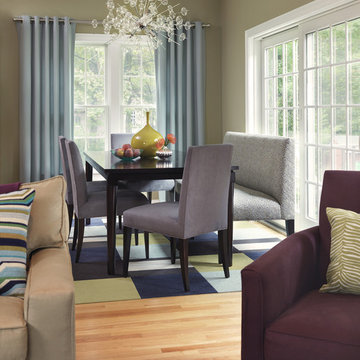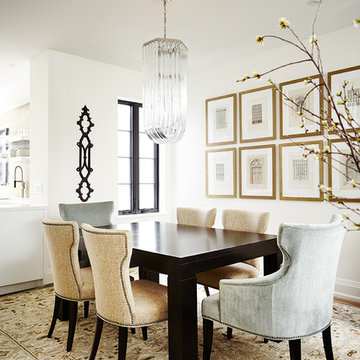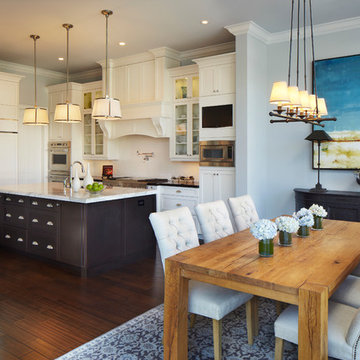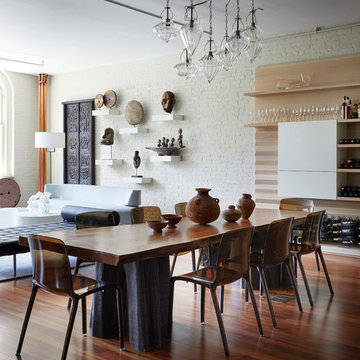Wall Mounted Dining Table Designs & Ideas
Sort by:Relevance
1321 - 1340 of 3,73,448 photos
Item 1 of 2
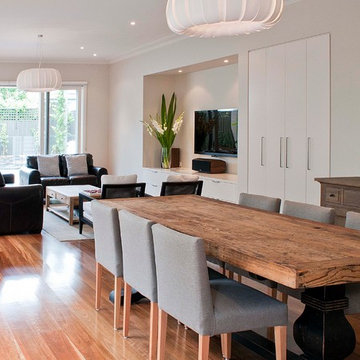
Design by Key Piece
http://keypiece.com.au
info@keypiece.com.au
Adrienne Bizzarri Photography
http://adriennebizzarri.photomerchant.net/
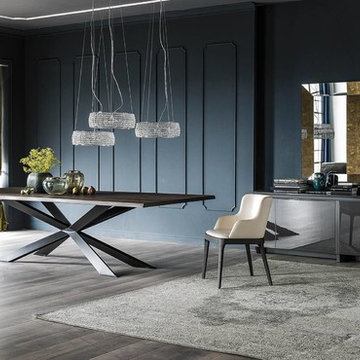
Spyder Wood Dining Table delivers a delightfully original modern design and material combinations. Manufactured in Italy by Cattelan Italia, and designed by Philip Jackson, Spyder Wood Table takes advantage of its stunning base and incorporates it with the more organically inclined top.
Find the right local pro for your project
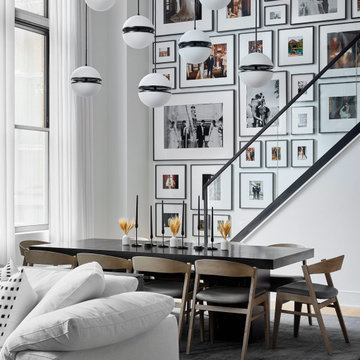
Above the dining table, we dropped oversized, sculptural globes that act as a light fixture to bring the ceiling down a bit above the table, but also become an art installation in the space.
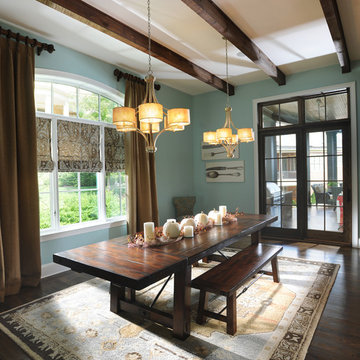
Casual dining room that connects to open living room and kitchen. Dining room table is from Pottery Barn's Benchwright line. Drapery and roman shades are custom made. Beams in ceiling are rough sawn and stained a custom blend to match other wood tones. Windows and sliding door to covered back porch are from Pella.

A custom-cut piece of glass tops a Saarinen tulip table base framed by a curvaceous silk-velvet settee and a wood bench stands in place of a conventional dining set in the dining area. “I didn’t want the clutter of a lot of chairs” Jane says. “It would have interfered with the calm of the room.”
Timber bamboo, lustrous overscale Vietnamese pottery, a trio of sparkling Thai mirrors, and nearly a dozen candles interspersed with smooth dark stones enhance the dining area’s grown-up appeal.
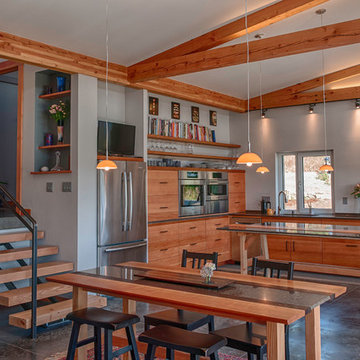
Open concept Dining area that is located in between the kitchen and the Living Room.
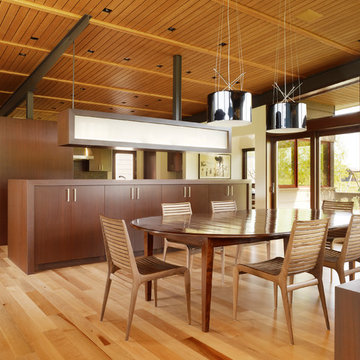
The Peaks View residence is sited near Wilson, Wyoming, in a grassy meadow, adjacent to the Teton mountain range. The design solution for the project had to satisfy two conflicting goals: the finished project must fit seamlessly into a neighborhood with distinctly conservative design guidelines while satisfying the owners desire to create a unique home with roots in the modern idiom.
Within these constraints, the architect created an assemblage of building volumes to break down the scale of the 6,500 square foot program. A pair of two-story gabled structures present a traditional face to the neighborhood, while the single-story living pavilion, with its expansive shed roof, tilts up to recognize views and capture daylight for the primary living spaces. This trio of buildings wrap around a south-facing courtyard, a warm refuge for outdoor living during the short summer season in Wyoming. Broad overhangs, articulated in wood, taper to thin steel “brim” that protects the buildings from harsh western weather. The roof of the living pavilion extends to create a covered outdoor extension for the main living space. The cast-in-place concrete chimney and site walls anchor the composition of forms to the flat site. The exterior is clad primarily in cedar siding; two types were used to create pattern, texture and depth in the elevations.
While the building forms and exterior materials conform to the design guidelines and fit within the context of the neighborhood, the interiors depart to explore a well-lit, refined and warm character. Wood, plaster and a reductive approach to detailing and materials complete the interior expression. Display for a Kimono was deliberately incorporated into the entry sequence. Its influence on the interior can be seen in the delicate stair screen and the language for the millwork which is conceived as simple wood containers within spaces. Ample glazing provides excellent daylight and a connection to the site.
Photos: Matthew Millman
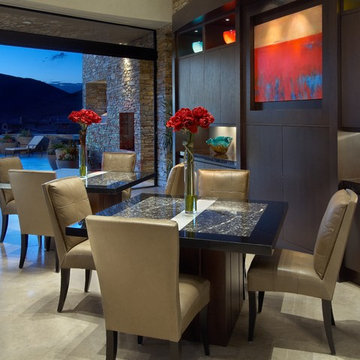
It's nice to be able to use a formal dining area for small as well as larger dinner parties. Here, we used 2 tables, which can be used separately or pushed together to form one larger table. Although the tables are made of solid wood with stone tops and are very heavy, they are easy to move thanks to heavy duty casters recessed into the bottom of the tables.
Photography: Mark Boisclair
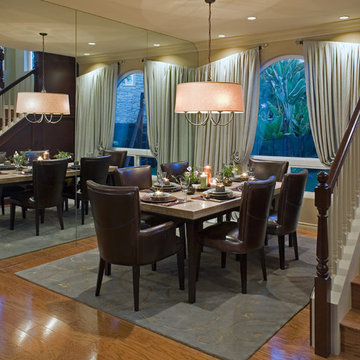
YouTubes most watched Interior Design channel with Designer Rebecca Robeson shares the beauty of her remarkable remodel transformations.
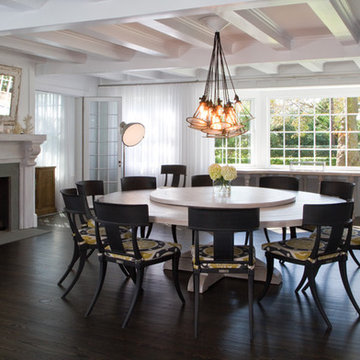
Interior Architecture, Interior Design, Custom Furniture Design, Landscape Architecture by Chango Co.
Construction by Ronald Webb Builders
AV Design by EL Media Group
Photography by Ray Olivares
Wall Mounted Dining Table Designs & Ideas
67
