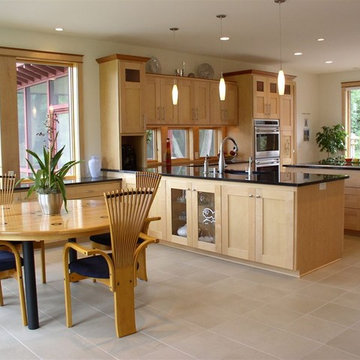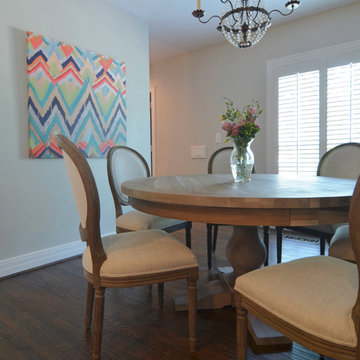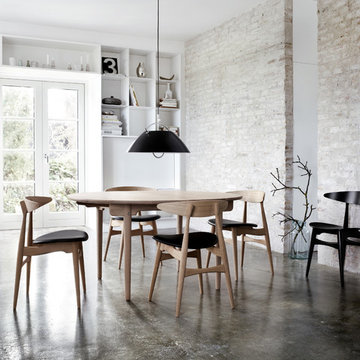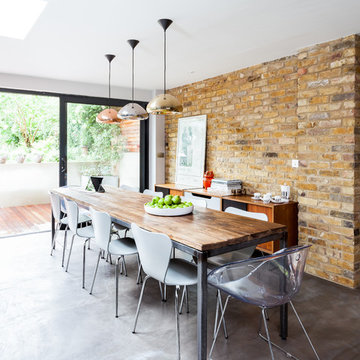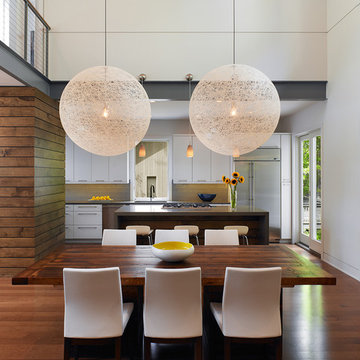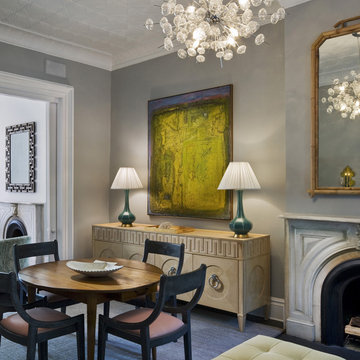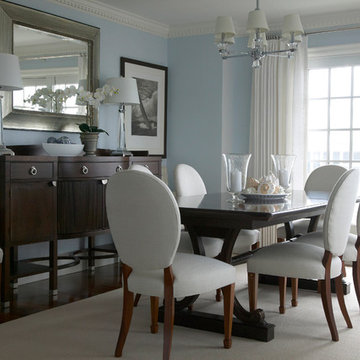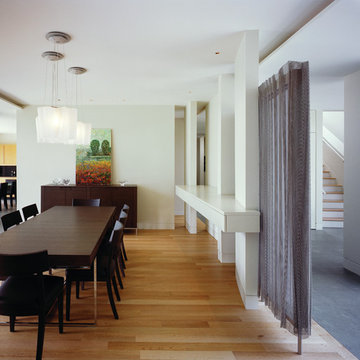Wall Mounted Dining Table Designs & Ideas
Sort by:Relevance
781 - 800 of 3,72,962 photos
Item 1 of 2
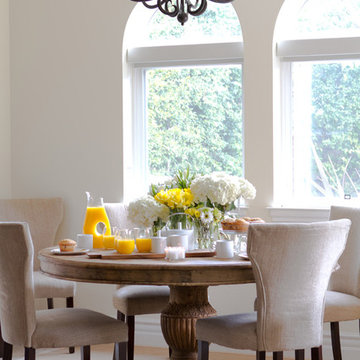
Traditional white dining room. Relaxing breakfast nook, white and bright space. antique looking dining table with chandelier
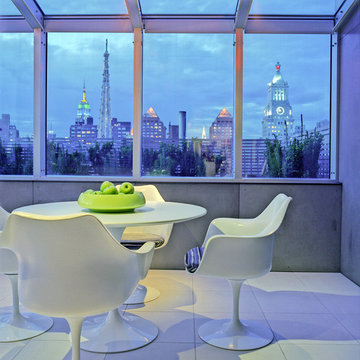
The mammoth phalanxes of white-brick apartment houses that proliferated in the 1960s occupy an architectural purgatory; generic, with boxy interiors devoid of detail, many aren’t even interesting enough to excite a raised eyebrow. Our solution for this exemplar near Astor Place, which fortunately was blessed with premium skyline views, was to relieve the interior ordinariness by stimulating the senses with tactile variety. Axis Mundi created a complexly layered textural palette that injects visual adrenaline into the architectural envelope: a television set into a waxed steel panel topped by clerestory windows with a built-in planter for grasses; wenge wood walls rising from richly figured walnut floors; white subway tile surrounding a subtly colored penny-tile mosaic tub and wall; in the kitchen, Venetian plaster, steel, stone and wood mix harmoniously as a surprisingly spiced exotic concoction. The interiors exude a confident masculinity that challenges the complacency of bland, white-box living.
Project Team: John Beckmann and Esther Sperber | Studio ST
Photography: Andrew Garn
© Axis Mundi Design LLC
Find the right local pro for your project
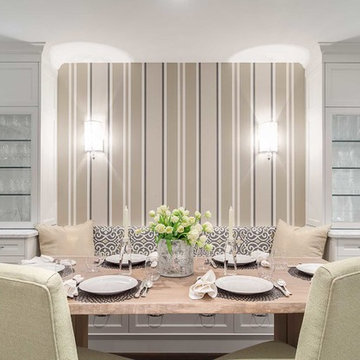
Open concept dining room with accent wall.
Photography by Leslie Goodwin Photography
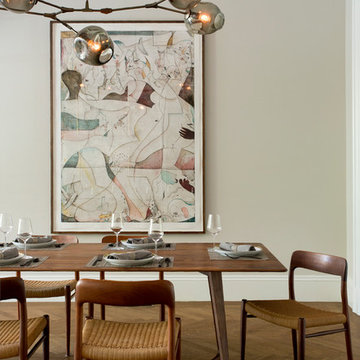
Lindsey Adelman bubble chandelier, Volker Hueller hand colored etching, Moeller mid century teak chairs, Walnut dining table.
Photography by Eric Roth
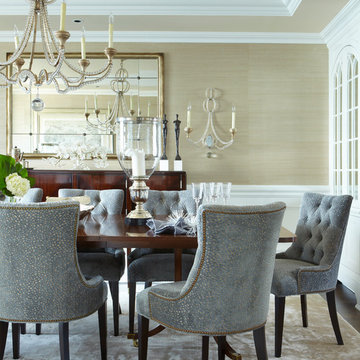
The colors are soft but the textures speak in this dining room with metallic grasscloth paper, silky rug, and soft cut velvet chairs. Understated Neirman Weeks lighting completes the serene but rich look.
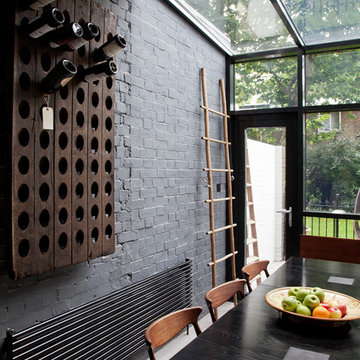
In the kitchen the wall is utilised to store bottles of wine in a vintage wine rack. A new glass extension to the rear lets in light. The wall has been left in its raw brick state and has been painted with a magnetic paint.

The mid-century slanted ceiling of the open dining room creates a cozy but spacious area for a custom 9' dining table made of reclaimed oak, surrounded by 8 matching vintage Windsor chairs painted in Farrow & Ball's Green Smoke. Vintage mid-century wicker pendant is echoed by Moroccan straw accents with the plant stand, and wall fan. A large French colorful agricultural map adds charm and an unexpected twist to the decor.
Photo by Bet Gum for Flea Market Decor Magazine
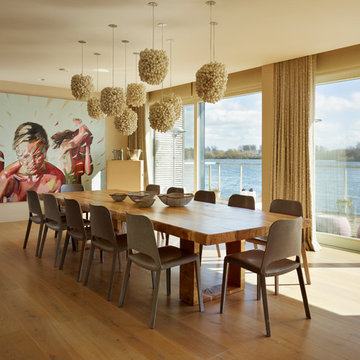
The large solid wood dining table and contemporary dining chairs sit proudly next to the bulthaup b3 kitchen.
Darren Chung
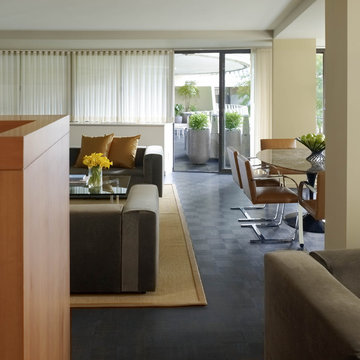
Excerpted from Washington Home & Design Magazine, Jan/Feb 2012
Full Potential
Once ridiculed as “antipasto on the Potomac,” the Watergate complex designed by Italian architect Luigi Moretti has become one of Washington’s most respectable addresses. But its curvaceous 1960s architecture still poses design challenges for residents seeking to transform their outdated apartments for contemporary living.
Inside, the living area now extends from the terrace door to the kitchen and an adjoining nook for watching TV. The rear wall of the kitchen isn’t tiled or painted, but covered in boards made of recycled wood fiber, fly ash and cement. A row of fir cabinets stands out against the gray panels and white-lacquered drawers under the Corian countertops add more contrast. “I now enjoy cooking so much more,” says the homeowner. “The previous kitchen had very little counter space and storage, and very little connection to the rest of the apartment.”
“A neutral color scheme allows sculptural objects, in this case iconic furniture, and artwork to stand out,” says Santalla. “An element of contrast, such as a tone or a texture, adds richness to the palette.”
In the master bedroom, Santalla designed the bed frame with attached nightstands and upholstered the adjacent wall to create an oversized headboard. He created a television stand on the adjacent wall that allows the screen to swivel so it can be viewed from the bed or terrace.
Of all the renovation challenges facing the couple, one of the most problematic was deciding what to do with the original parquet floors in the living space. Santalla came up with the idea of staining the existing wood and extending the same dark tone to the terrace floor.
“Now the indoor and outdoor parts of the apartment are integrated to create an almost seamless space,” says the homeowner. “The design succeeds in realizing the promise of what the Watergate can be.”
Project completed in collaboration with Treacy & Eagleburger.
Photography by Alan Karchmer
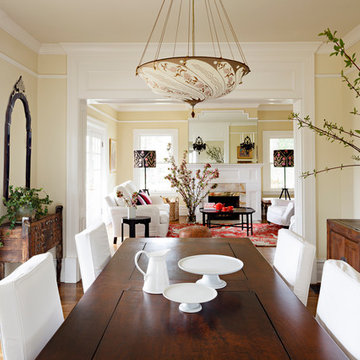
In the dining room an antique Venetian glass mirror, a mirrored tribal chest, and a hand-painted silk Fortuny chandelier help balance the austerity of the heavy wood table and simple white chairs. Photo by Lincoln Barbour.
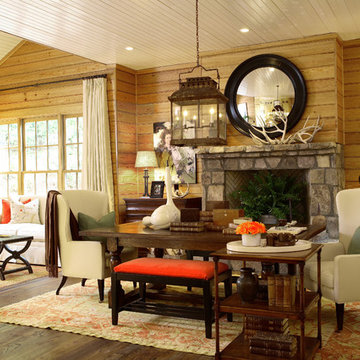
A mountain house dining room designed by Robert Brown in Cashiers, North Carolina.
Wall Mounted Dining Table Designs & Ideas
40
