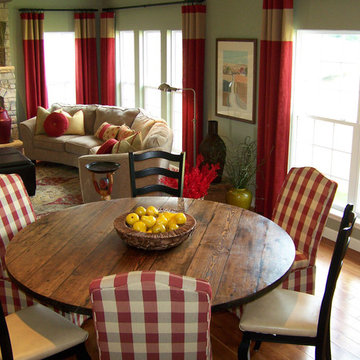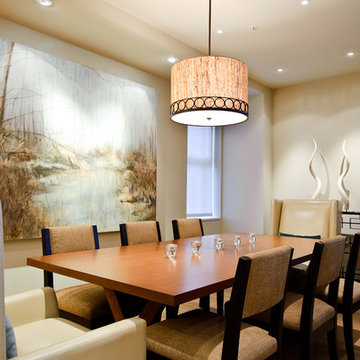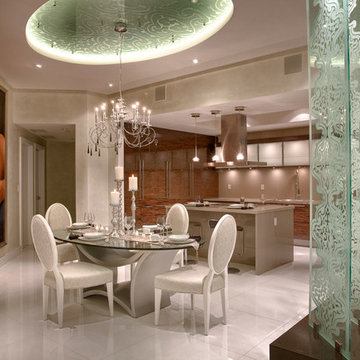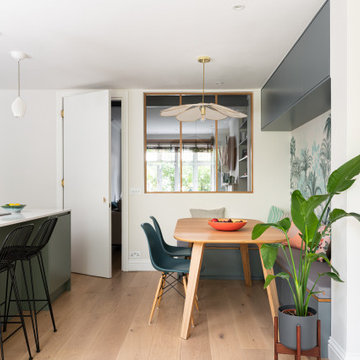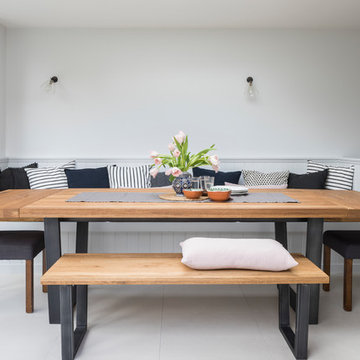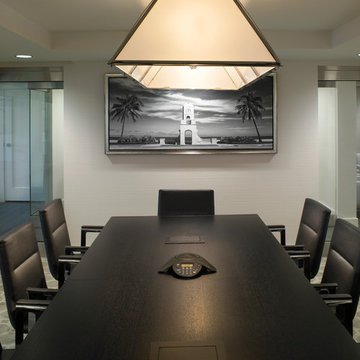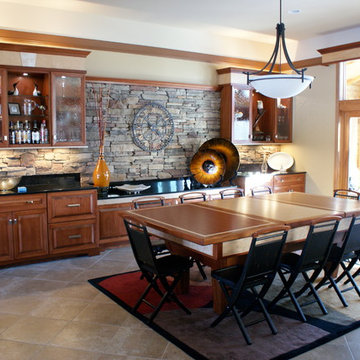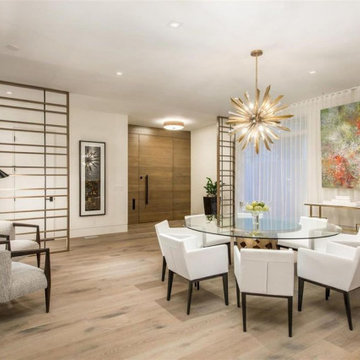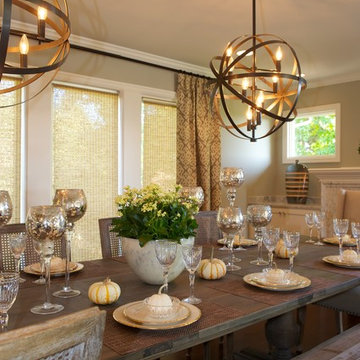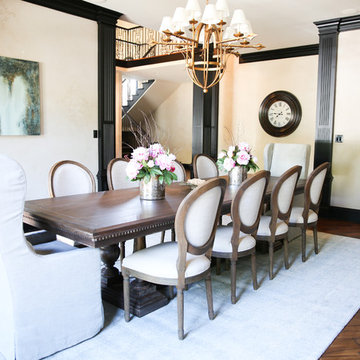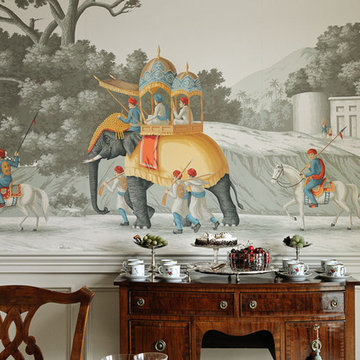Wall Mounted Dining Table Designs & Ideas
Sort by:Relevance
4361 - 4380 of 3,73,540 photos
Item 1 of 2
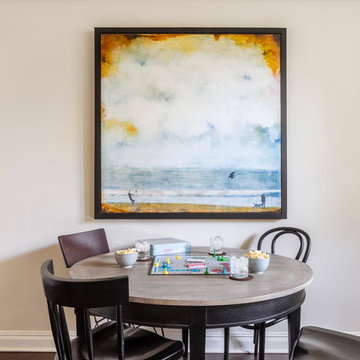
A newly finished basement apartment in one of Portland’s gorgeous historic homes was a beautiful canvas for ATIID to create a warm, welcoming guest house. Area rugs provided rich texture, pattern and color inspiration for each room. Comfortable furnishings, cozy beds and thoughtful touches welcome guests for any length of stay. Our Signature Cocktail Table and Perfect Console and Cubes are showcased in the living room, and an extraordinary original work by Molly Cliff-Hilts pulls the warm color palette to the casual dining area. Custom window treatments offer texture and privacy. We provided every convenience for guests, from luxury layers of bedding and plenty of fluffy white towels to a kitchen stocked with the home chef’s every desire. Welcome home!
Find the right local pro for your project
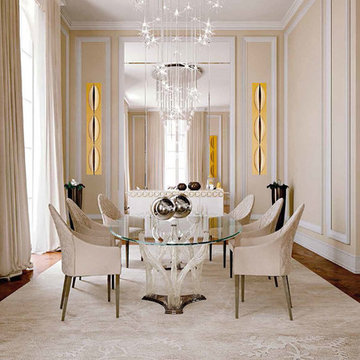
- FLAMBE TABLE.
Base made up of 9 transparent Murano glass elements, handmade as per a traditional venetian design. Available also in blue-grey color or fine-gold finish. Plinth in mirror glass, smoke-grey mirror glass or black painted. Top in extra-clear glass 5/8'' inches thick with 45º bevel. Version with one central base.
Round: Ø63'' x 28''1/4H.
Oval: 137''3/4W x 59''D x 28''1/4H (Version with two bases).
http://ow.ly/3yyHOk
- PEGGY ARMCHAIR. Peggy Alta: Armchair with foamed wooden structure and cover in leather with legs in black matt or shiny lacquered wood, in weng finish or Canaletto walnut finish. Seat, back or reverse back available with diamond quilting.
23''1/4W x 21''5/8D x (20''1/2) 41''3/4H.
http://ow.ly/3zht1O
- STELLA SUSPENSION LAMP.
Lamp with black or white or mirror glass support and pendant stars in transparent Pyrex glass with internal bulbs.
5 stars - Ø 23’’5/8 x 51’’1/8H (20W).
12 stars - Ø 31’’1/2 x 51’’1/8H (10W - 20W).
12 stars - 47’’1/4 x 15’’3/4 x 51’’1/8H (oval shape, 10W – 20W).
25 stars - Ø 39’’3/8 x 51’’1/8H (5W - 10W).
50 stars - Ø 51’’1/8 x 51’’1/8H (5W).
105 stelle - ø 51'1/8 x 86'5/8H (5W).
http://ow.ly/3zbfdR
- CASANOVA SIDEBOARD.
Sideboard with cedar-wood back and external covering in mirror glass with Murano glass rings decoration. Equipped with 2 shelves in cedar wood.
Push-pull opening or with Murano glass handles.
78’’3/8 W (80’’3/8 decoration) x 19’’1/4D (20’’1/4 decoration) x 41’’3/4H.
http://ow.ly/3zb68M
- TERRA WALL LAMP.
Wall lamp in extra-clear curved glass in gold leaf finish. Metal frame. Vertical detail in burnished brass finish with Led lighting system. Floor lamp with swiveling base.
11''7/8W x 3''D x 27''1/2H.
http://ow.ly/3zb4N7
- AVANTGARDE BOOKCASE.
Avantgarde composition:
Modular shiny lacquered wooden bookcases with shelves L. 59'' and 3 folding doors and 1 modular bookcase with central part in shiny lacquered wood L. 16''5/8 with 2 doors in lacquered glass.
Back in shiny Ebony.
Composition size:
150''3/8W x 13''3/4D x 85''3/8H.
http://ow.ly/3zb6hj

This property came with a house which proved ill-matched to our clients’ needs but which nestled neatly amid beautiful live oaks. In choosing to commission a new home, they asked that it also tuck under the limbs of the oaks and maintain a subdued presence to the street. Extraordinary efforts such as cantilevered floors and even bridging over critical root zones allow the design to be truly fitted to the site and to co-exist with the trees, the grandest of which is the focal point of the entry courtyard.
Of equal importance to the trees and view was to provide, conversely, for walls to display 35 paintings and numerous books. From form to smallest detail, the house is quiet and subtle.
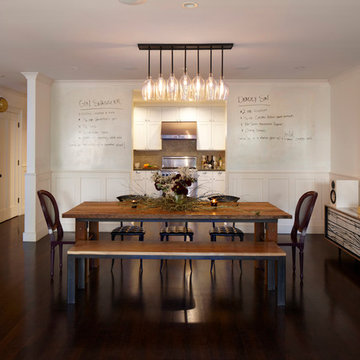
I loved the opportunity to collaborate with artist and designer friends on this project. Together, we created one-of-a-kind pieces that were were perfect for a Noe Valley flat, including a custom chandelier, sofa, dining table, outdoor furniture, and a floating DJ table.
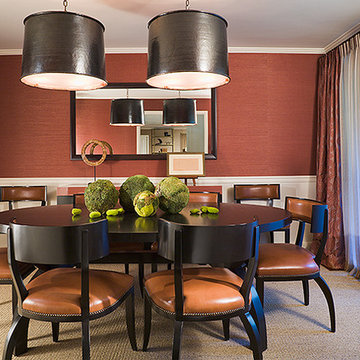
turn the lights...the matching lights...down low and enjoy a dramatic evening meal. ebony oval dining table is surrounded by rounded back ebony klismos dining chairs, upholstered in persimon leather. the grasscloth matches the persimon leather and is eased by the chairrail and painted wall below. finishing the room off is the earthy moss table installation and the faux tortoise mounted shell on black iron base. dramatic full height art installed right over the chairrail finishes the irreverent scene.
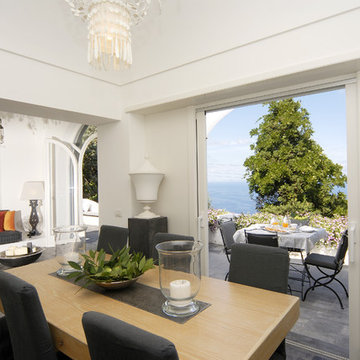
THE BOOK: MEDITERRANEAN ARCHITECTURE
http://www.houzz.com/photos/356911/Mediterranean-architecture---Fabrizia-Frezza-mediterranean-books-other-metros
The house, despite its small size, was within two units, distinct and separate each other. The small size of the rooms compounded by the fact that the light could not come inside because of the fixtures in the English style, with little glazed area and the fact that outside there was a heavy arbor wood which threw a shadow on the terrace and windows.
The exterior, however, with coverage at times and white plaster walls, was typical of Mediterranean architecture. Two major objectives of the project: create a continuity between inside and outside, thus creating a typical Mediterranean inside and try to redouble square meters through a rationalization of the environments and routes internal, use of appropriate materials and open as possible to those on the outside terrace.
The structure is developed along the North-South axis, and it is along this direction which have been distributed to key environments, such as kitchen, dining room, living room, which go to form that 'unique' with the external environment through the use large glass surfaces and the use of the floor inside and outside. Thus, the small size of the villa, only 75 square meters, it doubles and the outside, the terrace which overlooks the living area, is experienced as an integral part of the house. The same material used for the floors, a stone made up, with dark gray, designed and made by hand to achieve, is also used for the bathrooms and kitchen, where sinks and showers are made to measure as small pieces of design, it always continued to give color to the surroundings. While maintaining the appearance typical "island" with the white of the times and the walls, the project is for the design included a more modern, elegant and minimal at the same time with the furniture designed by Italian personally. The furniture in natural oak wood, fabrics and dark gray color complements vermilion red, that characterize and contrast the environments, introducing vibrant color to the unity of housing.
Elegance and design are the core of the project, every single object, from the smallest to the largest reflecting research and innovation. Wood, stone, brick and glass blend with each other through form and function giving soul and warmth than the built and natural beauty that surrounds them. The long sessions of masonry terrace, covered with mattresses and pillows, sinuous move along the perimeter of the villa offering a joyful view of the sea and isolation of Ischia.

Dramatic in its simplicity, the dining room is separated from the front entry by a transparent water wall visible. Sleek limestone walls and flooring serve as a warm contrast to Douglas fir ceilings.
The custom dining table is by Peter Thomas Designs. The multi-tiered glass pendant is from Hinkley Lighting.
Project Details // Now and Zen
Renovation, Paradise Valley, Arizona
Architecture: Drewett Works
Builder: Brimley Development
Interior Designer: Ownby Design
Photographer: Dino Tonn
Limestone (Demitasse) flooring and walls: Solstice Stone
Windows (Arcadia): Elevation Window & Door
Table: Peter Thomas Designs
Pendants: Hinkley Lighting
Faux plants: Botanical Elegance
https://www.drewettworks.com/now-and-zen/
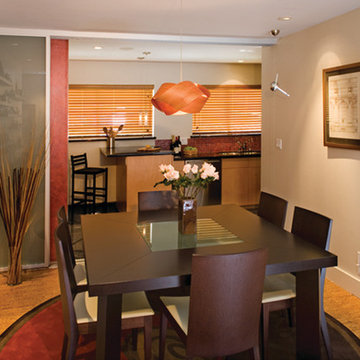
This ultra-hip dining room has its main focus on a wall of randomly place, blind bracketed shelves, which contain a collection of miniature buildings. Although the room is awkwardly square, the solution of a square dining table is ideal. The wood veneer light pendant gives a warm glow to the space, and the crisp dining furniture accents the room.
Wall Mounted Dining Table Designs & Ideas
219
