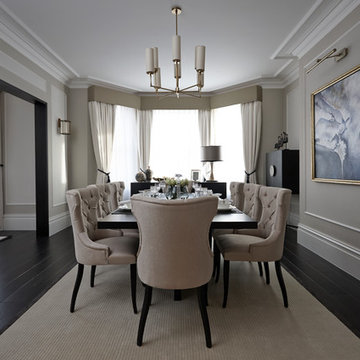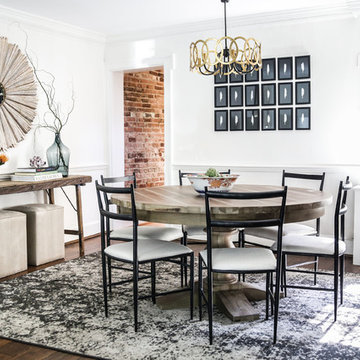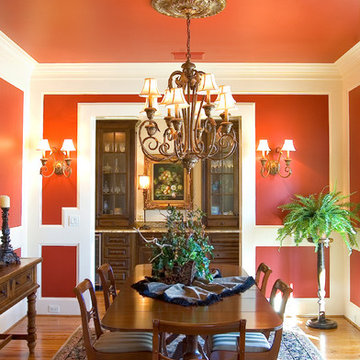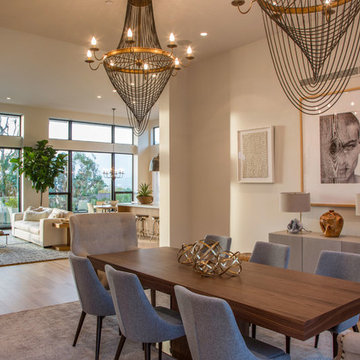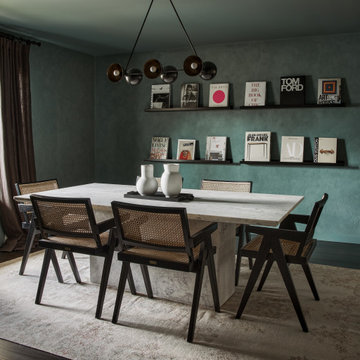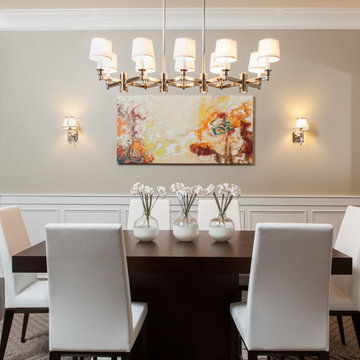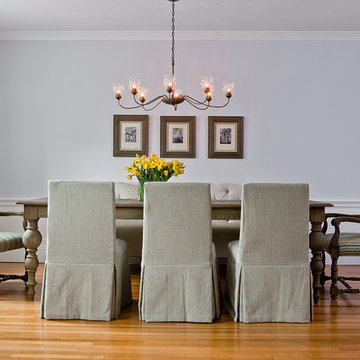Wall Mounted Dining Table Designs & Ideas
Sort by:Relevance
3981 - 4000 of 3,73,005 photos
Item 1 of 2
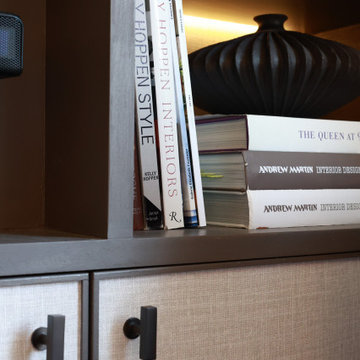
A complete family home re-design for this Cheshire three storey town house. Designed to make the most of a smaller space, we fitted in a dining table for six a breakfast bar for four, two comfy occasional chairs sit in front of the media unit which also offers additional storage.
This boys bedroom, we went for a darker colour palette, focusing around blues with rust. The vibrancy in the neon spaceman sign and poster artwork adds to the feel of the space. The throw, cushions and even the acoustic guitar compliment the wall paint in Como Blue. The large rust cushions are trimmed with a blue brush fringe trim creating a great contrast of two colours.
The master bed features a beautiful array of cushions, alternating in pattern due to the use of different fabrics that share tones of a neutral palette. An added trim provides extra details and finish.
A console table was cleverly integrated into the narrow hallway. Taking up no room at all through wall fitting the unit over the already existing radiator and decorating with candles, a plant and elegant artwork that is framed between two wall mounted hallway lights.
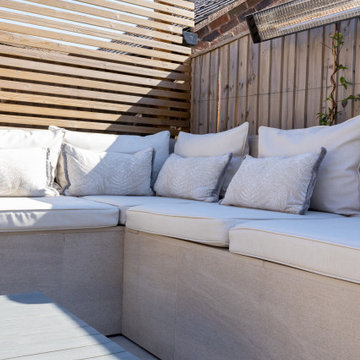
A complete family home re-design for this Cheshire three storey town house. Designed to make the most of a smaller space, we fitted in a dining table for six a breakfast bar for four, two comfy occasional chairs sit in front of the media unit which also offers additional storage.
This boys bedroom, we went for a darker colour palette, focusing around blues with rust. The vibrancy in the neon spaceman sign and poster artwork adds to the feel of the space. The throw, cushions and even the acoustic guitar compliment the wall paint in Como Blue. The large rust cushions are trimmed with a blue brush fringe trim creating a great contrast of two colours.
The master bed features a beautiful array of cushions, alternating in pattern due to the use of different fabrics that share tones of a neutral palette. An added trim provides extra details and finish.
A console table was cleverly integrated into the narrow hallway. Taking up no room at all through wall fitting the unit over the already existing radiator and decorating with candles, a plant and elegant artwork that is framed between two wall mounted hallway lights.
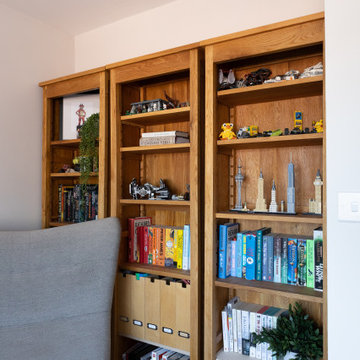
A complete family home re-design for this Cheshire three storey town house. Designed to make the most of a smaller space, we fitted in a dining table for six a breakfast bar for four, two comfy occasional chairs sit in front of the media unit which also offers additional storage.
This boys bedroom, we went for a darker colour palette, focusing around blues with rust. The vibrancy in the neon spaceman sign and poster artwork adds to the feel of the space. The throw, cushions and even the acoustic guitar compliment the wall paint in Como Blue. The large rust cushions are trimmed with a blue brush fringe trim creating a great contrast of two colours.
The master bed features a beautiful array of cushions, alternating in pattern due to the use of different fabrics that share tones of a neutral palette. An added trim provides extra details and finish.
A console table was cleverly integrated into the narrow hallway. Taking up no room at all through wall fitting the unit over the already existing radiator and decorating with candles, a plant and elegant artwork that is framed between two wall mounted hallway lights.
Find the right local pro for your project
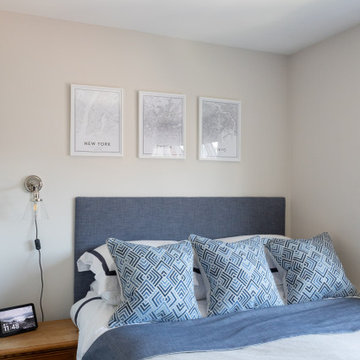
A complete family home re-design for this Cheshire three storey town house. Designed to make the most of a smaller space, we fitted in a dining table for six a breakfast bar for four, two comfy occasional chairs sit in front of the media unit which also offers additional storage.
This boys bedroom, we went for a darker colour palette, focusing around blues with rust. The vibrancy in the neon spaceman sign and poster artwork adds to the feel of the space. The throw, cushions and even the acoustic guitar compliment the wall paint in Como Blue. The large rust cushions are trimmed with a blue brush fringe trim creating a great contrast of two colours.
The master bed features a beautiful array of cushions, alternating in pattern due to the use of different fabrics that share tones of a neutral palette. An added trim provides extra details and finish.
A console table was cleverly integrated into the narrow hallway. Taking up no room at all through wall fitting the unit over the already existing radiator and decorating with candles, a plant and elegant artwork that is framed between two wall mounted hallway lights.
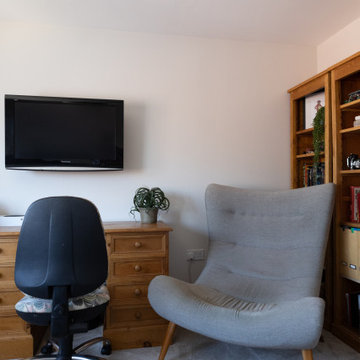
A complete family home re-design for this Cheshire three storey town house. Designed to make the most of a smaller space, we fitted in a dining table for six a breakfast bar for four, two comfy occasional chairs sit in front of the media unit which also offers additional storage.
This boys bedroom, we went for a darker colour palette, focusing around blues with rust. The vibrancy in the neon spaceman sign and poster artwork adds to the feel of the space. The throw, cushions and even the acoustic guitar compliment the wall paint in Como Blue. The large rust cushions are trimmed with a blue brush fringe trim creating a great contrast of two colours.
The master bed features a beautiful array of cushions, alternating in pattern due to the use of different fabrics that share tones of a neutral palette. An added trim provides extra details and finish.
A console table was cleverly integrated into the narrow hallway. Taking up no room at all through wall fitting the unit over the already existing radiator and decorating with candles, a plant and elegant artwork that is framed between two wall mounted hallway lights.
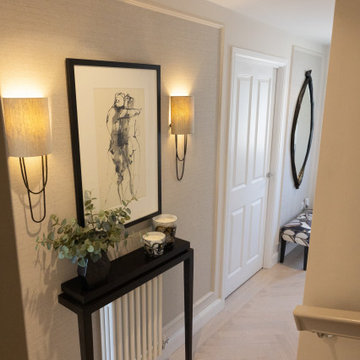
A complete family home re-design for this Cheshire three storey town house. Designed to make the most of a smaller space, we fitted in a dining table for six a breakfast bar for four, two comfy occasional chairs sit in front of the media unit which also offers additional storage.
This boys bedroom, we went for a darker colour palette, focusing around blues with rust. The vibrancy in the neon spaceman sign and poster artwork adds to the feel of the space. The throw, cushions and even the acoustic guitar compliment the wall paint in Como Blue. The large rust cushions are trimmed with a blue brush fringe trim creating a great contrast of two colours.
The master bed features a beautiful array of cushions, alternating in pattern due to the use of different fabrics that share tones of a neutral palette. An added trim provides extra details and finish.
A console table was cleverly integrated into the narrow hallway. Taking up no room at all through wall fitting the unit over the already existing radiator and decorating with candles, a plant and elegant artwork that is framed between two wall mounted hallway lights.
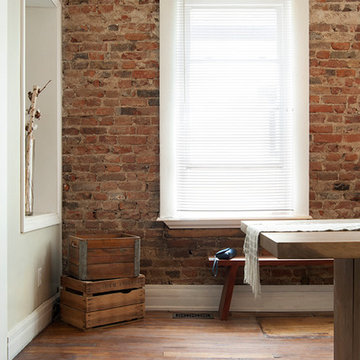
Photo: Adrienne DeRosa © 2015 Houzz
Although the Williamsons were not expecting to go through with completely gutting their new home, the discovery of invasive pest and mold problems required all walls to come down. Amidst such surprises, the couple also discovered double-brick wall beneath the layers of paneling lining every room. "We hit the jackpot on that one!" Catherine laughs.
It was at this point that the couple's design intentions took a shift. Whereas their previous home had been full of color and decorative accents, they opted for a more neutral, spare sense in this home. As Catherine explains, "We felt that the walls, and ceilings and floors spoke for themselves, and we didn't want our furniture to to take away from these features."
Antique crates inherited from Catherine's family can be found throughout the home. Containing extra household items from books, to blankets, to collectibles, they are a way to keep clutter at bay.
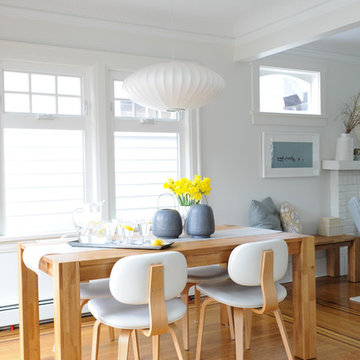
Our goal on this project was to make the main floor of this lovely early 20th century home in a popular Vancouver neighborhood work for a growing family of four. We opened up the space, both literally and aesthetically, with windows and skylights, an efficient layout, some carefully selected furniture pieces and a soft colour palette that lends a light and playful feel to the space. Our clients can hardly believe that their once small, dark, uncomfortable main floor has become a bright, functional and beautiful space where they can now comfortably host friends and hang out as a family. Interior Design by Lori Steeves of Simply Home Decorating Inc. Photos by Tracey Ayton Photography.
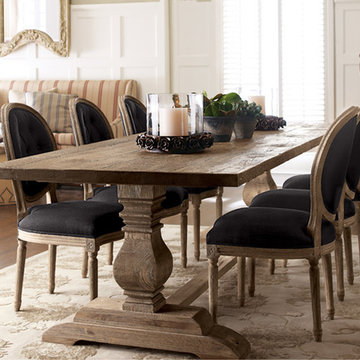
Elegantly simply best describes this dining furniture. Save with discounted delivery and processing charges when you order a set.
Dining set includes one table and six chairs.
Table is handcrafted of reclaimed pine with a bleached finish. 110"L x 40"D x 31"T.
Chairs have oak frames and black cotton/linen upholstery. 20"W x 26"D x 39"T.
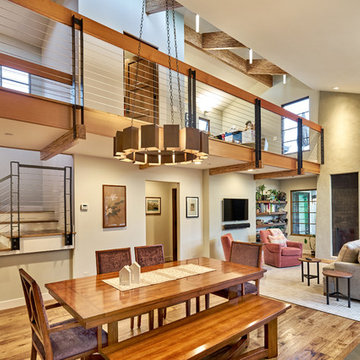
Palo Alto mid century Coastwise house renovation, creating open loft concept. Focusing on sustainability, green materials and designed for aging in place, the home took on an industrial style.
Clear stained engineered parallam lumber and black steel accents expose the structure of loft and clerestory.
A vertically aligned fireplace by Ortal Fireplace is inset behind a patina'ed sheet metal panel and wrapped in a plaster surround hand finished with American Clay.
American Clay artist: Orit Yanai, San Francisco
Steel artist: Lee Crowley, http://www.leecrowleyart.com
Color Consulting: Penelope Jones Interior Design
Photo: Mark Pinkerton vi360
Steel cable rail. Uprights are custom made steel supported on cantilevered engineered lumber beams.
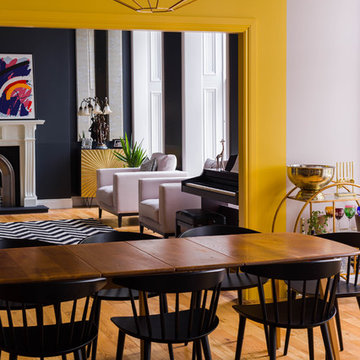
adding new chairs to complement existing vintage Ercol table, vintage sideboard modified to create AV unit, walls in Peignoir from Farrow and Ball, accent in Babouche
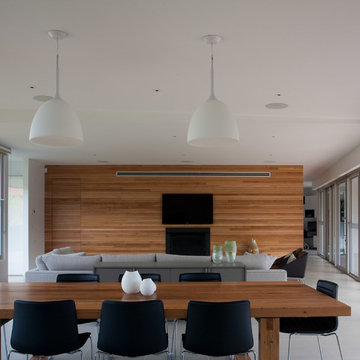
The unusual shaped site in Beaumaris, triggered an innovative design response by Vibe Design; unique in both shape and form. Inspired by the client’s involvement with motorsport, Vibe created a modern facade, referencing the feel of the track. A sense of movement is created, as the zinc-clad box appears to have dropped in part to create a private entry with balcony over. A battened timber system was not only used to balance the façade, it also disguises the vehicle access, and partially screens the windows in the primary living area from passers by.
Wall Mounted Dining Table Designs & Ideas
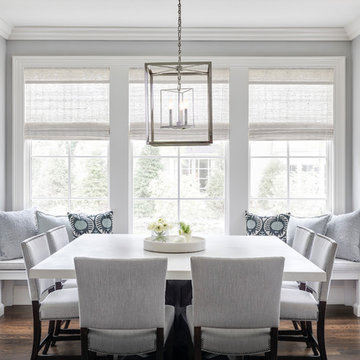
Custom Wood bench under beautiful windows. Area serves as a dining room and a breakfast nook
200
