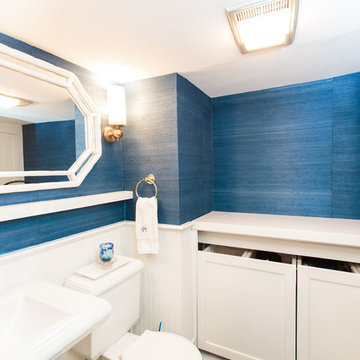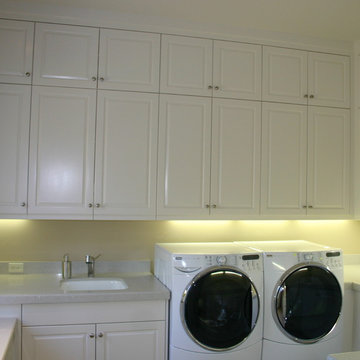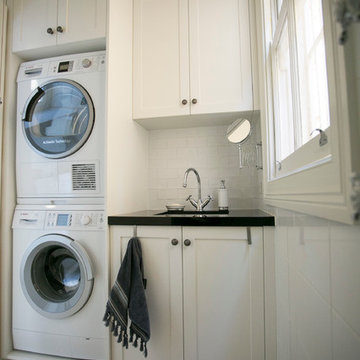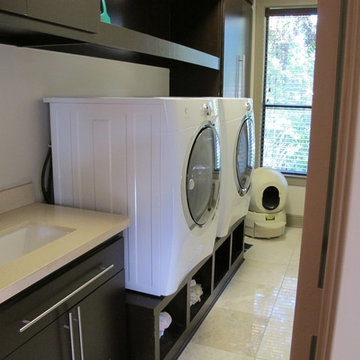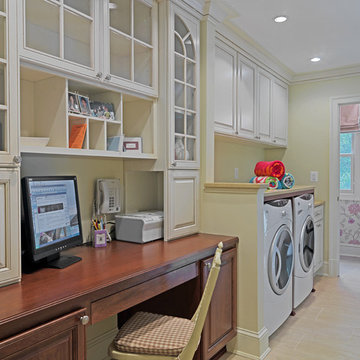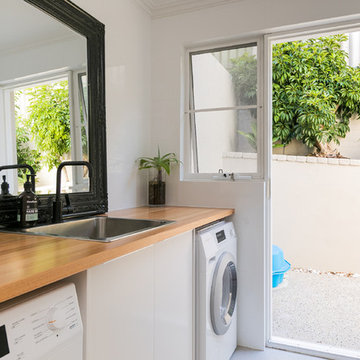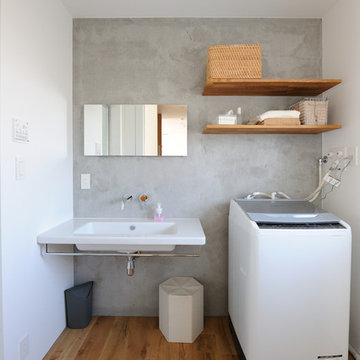2,810 Utility Room Design Ideas
Sort by:Popular Today
21 - 40 of 2,810 photos
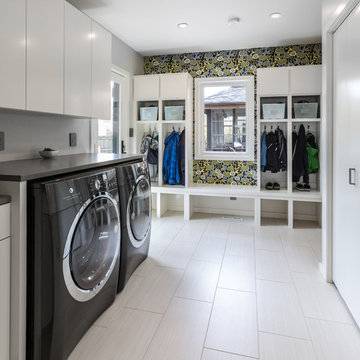
This new mudroom features a porcelain Metropolis Blanco Honed 12"x24" heated tile floor for the long Wisconsin winters as well as custom lockers to store the children's jackets. A new laundry chute now be easily accessed from the master suite and the children's area. This chute is accessible from the cabinet on the right side of the image. The white cabinetry hinge and hardware is all on the inside to provide a clean look. Electroluc IQ-Touch Washer and Dryer are placed side by side and sit under a quartz countertop. Overall this room is very durable for all seasons and can be cleaned up in no time.
Find the right local pro for your project
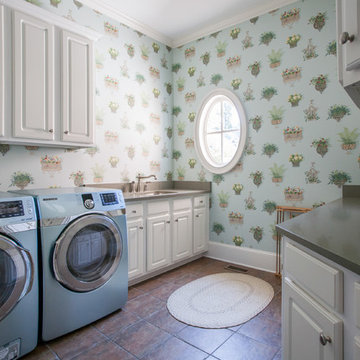
Updated Laundry Room that Will Attract Buyers
Lesa Bell/Elsie Thompson
Harry Norman Realtors
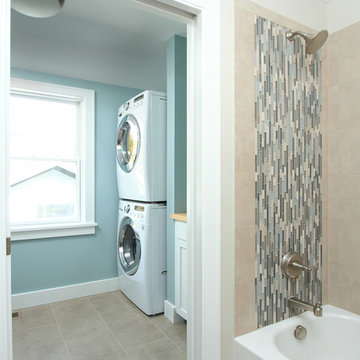
Vertical mosaic tile emulates a waterfall is a playful way to add some style. The laundry room sits behind the bathroom and is connected via pocket door to hide as needed.
(Seth Benn Photography)

Functional Utility Room, located just off the Dressing Room in the Master Suite allows quick access for the owners and a view of the private garden.
Room size: 7'8" x 8'
Ceiling height: 11'

Photo Credit: David Cannon; Design: Michelle Mentzer
Instagram: @newriverbuildingco
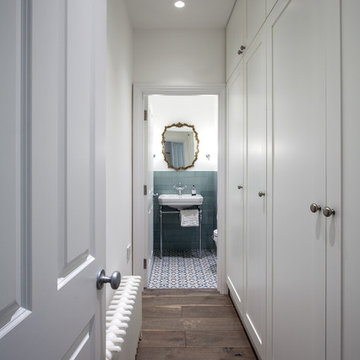
The kitchen diner incorporates half of the former rear reception room, with the remainder accommodating a walk through cloak room and hidden utility cupboard, which leads to a new WC.

Custom Cabinets: Acadia Cabinets
Flooring: Herringbone Teak from indoTeak
Door Hardware: Baldwin
Cabinet Pulls, Mirror + Hooks: Anthropologie

Front-loading Appliances, laundry room side Design Moe Kitchen & Bath
2,810 Utility Room Design Ideas
2

