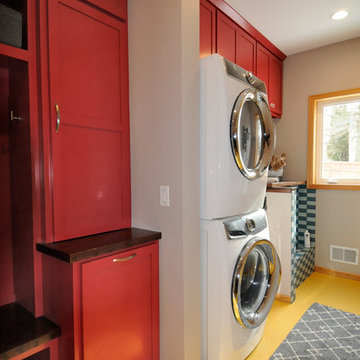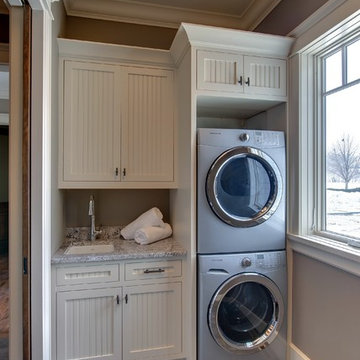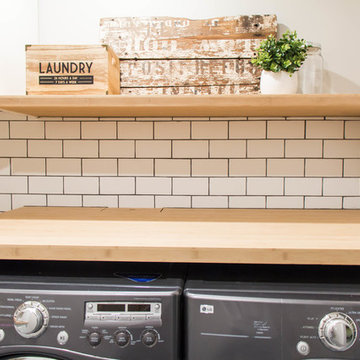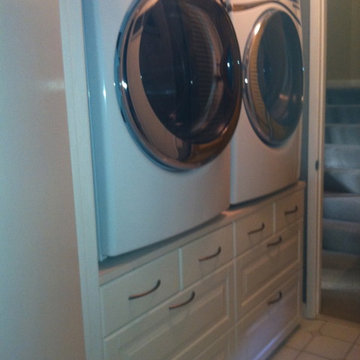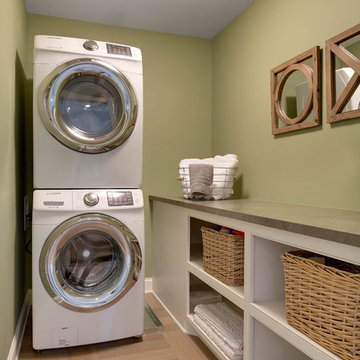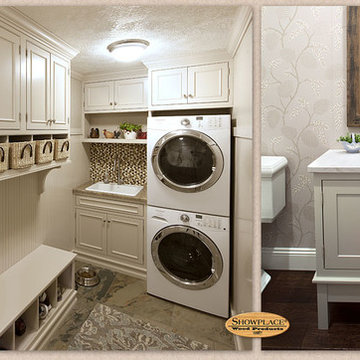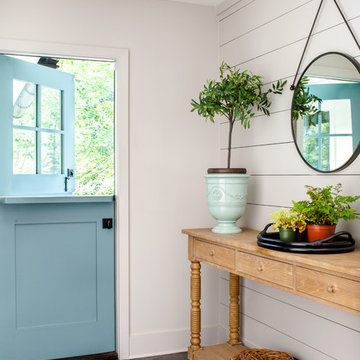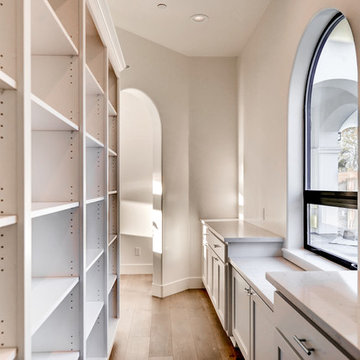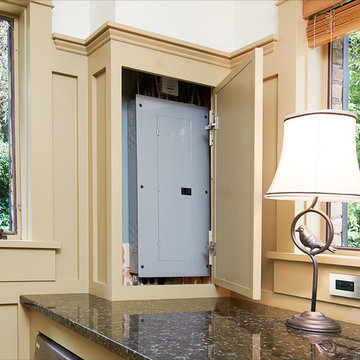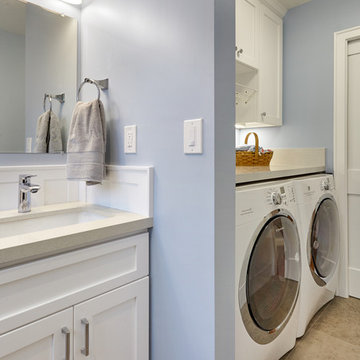2,810 Utility Room Design Ideas
Sort by:Popular Today
161 - 180 of 2,810 photos
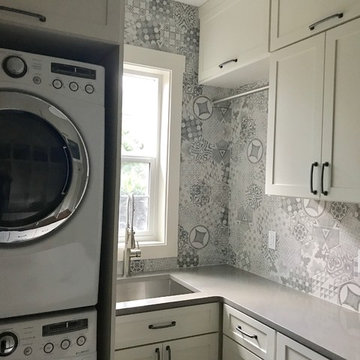
For this project, we expanded what was a very small laundry room out on to the existing porch to make it 2.5x in size. The resulting laundry/ mudroom has an industrial/farmhouse feel. We used white cabinets, concrete color grey quartz, a rustic italian tile in heringbone pattern on the floor and hexagon graphic backsplash tile for a little more personality. We added a wall of cubbies for the family and added a live edge wood bench to warm things up. We love both the function and beauty of this room for the family.

An original downstairs study and bath were converted to a half bath off the foyer and access to the laundry room from the hall leading past the master bedroom. Access from both hall and m. bath lead through the laundry to the master closet which was the original study. R
Find the right local pro for your project
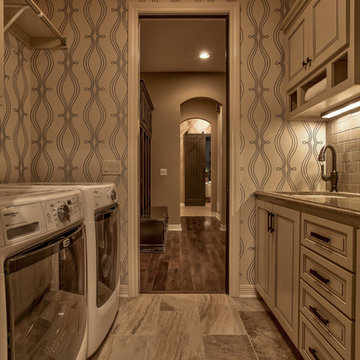
Interior Design by Shawn Falcone and Michele Hybner. Photo by Amoura Productions.
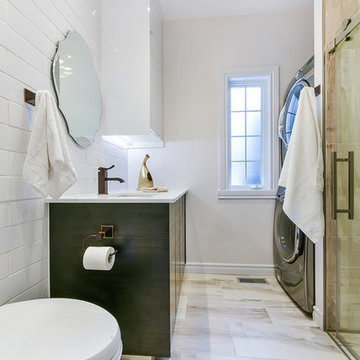
iluce concepts worked closely with Alexandra Corbu design on this residential renovation of 3 bathrooms in the house. lighting and accessories supplied by iluce concepts. Nice touch of illuminated mirrors with a diffoger for the master bathroom and a special light box in the main bath that brings warms to this modern design. Led light installed under the floating vanity, highlighting the floors and creating great night light.
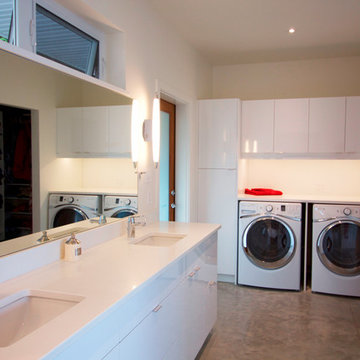
The clients requested a Laundry & Bathroom combination that was simple, flush and had that clean minimalistic feel. The layout is great at keeping things separate, clean and tidy.
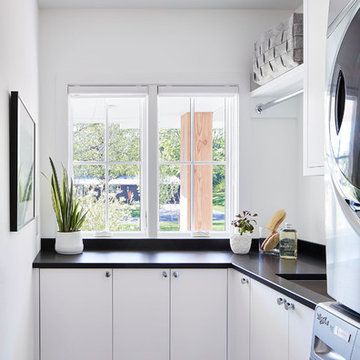
Martha O'Hara Interiors, Interior Design & Photo Styling | Corey Gaffer, Photography | Please Note: All “related,” “similar,” and “sponsored” products tagged or listed by Houzz are not actual products pictured. They have not been approved by Martha O’Hara Interiors nor any of the professionals credited. For information about our work, please contact design@oharainteriors.com.
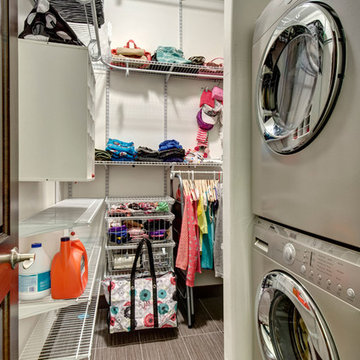
The basement laundry is conveniently placed near the closet. The textured floor tile extends into the space from the bathroom. ©Finished Basement Company
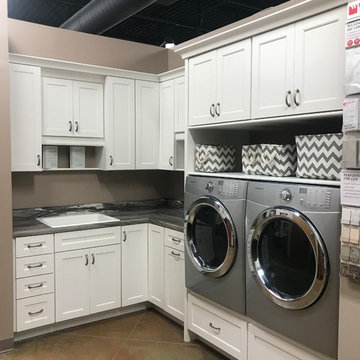
LAUNDRY ROOM WITH WHITE CABIENTS AND A WOOD LOOK LAMINATE TOP. VERY SIMPLE COVE CROWN. PEDASTAL DRAWERS UNDER THE WASHING MACHINES
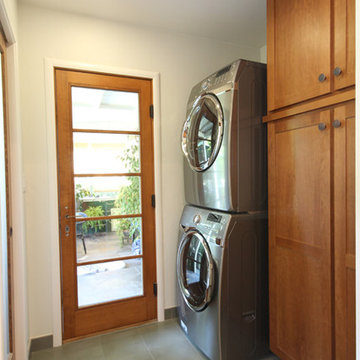
Laundry Room
Designed by K.C. Customs in-house designers. Photos by Genia Barnes, photographer.
2,810 Utility Room Design Ideas
9
