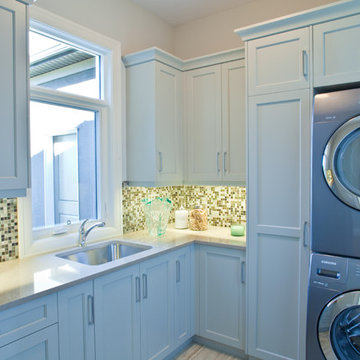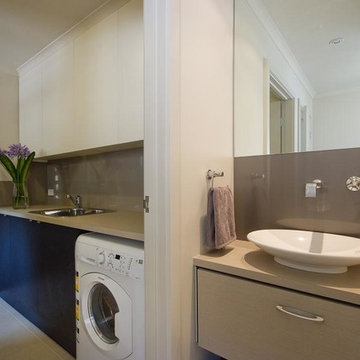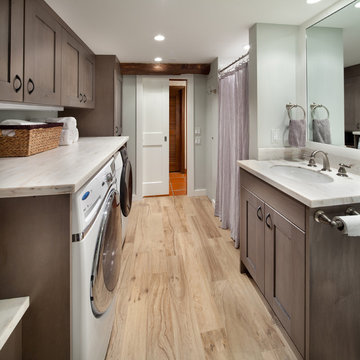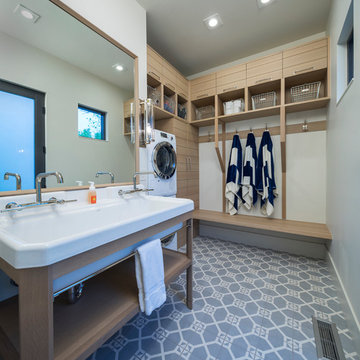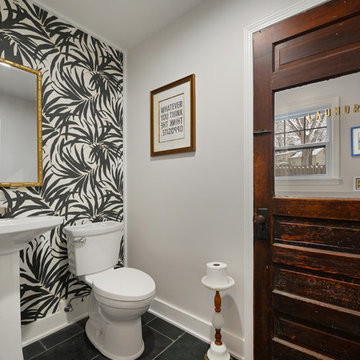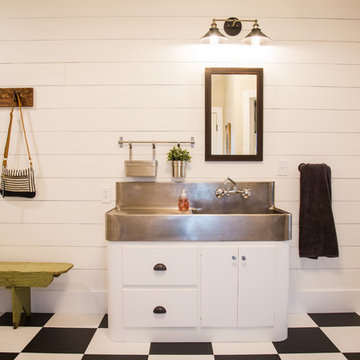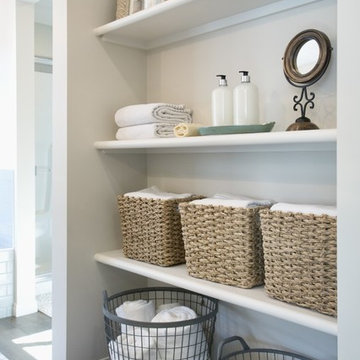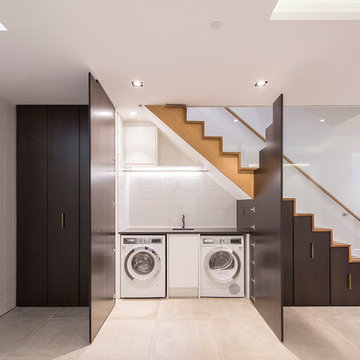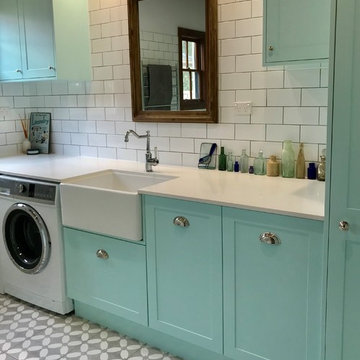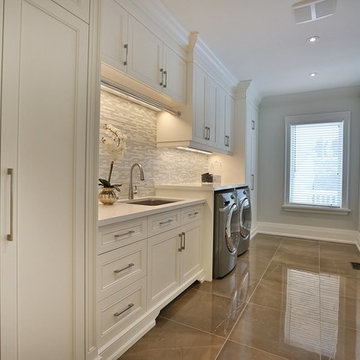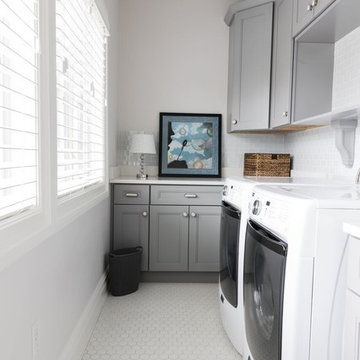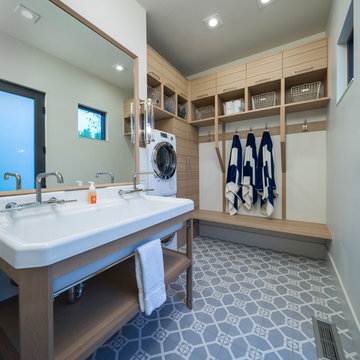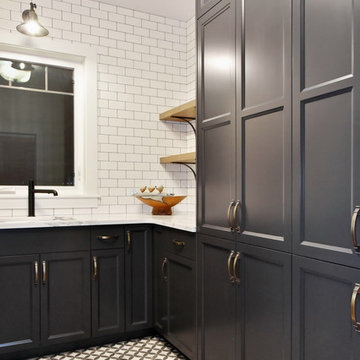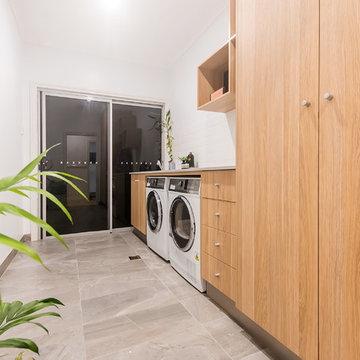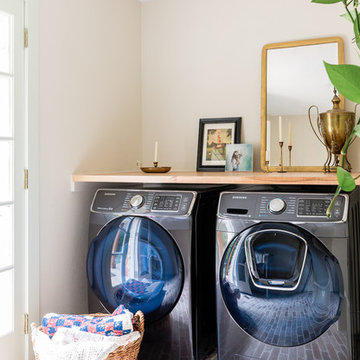2,810 Utility Room Design Ideas
Sort by:Popular Today
121 - 140 of 2,810 photos
Find the right local pro for your project
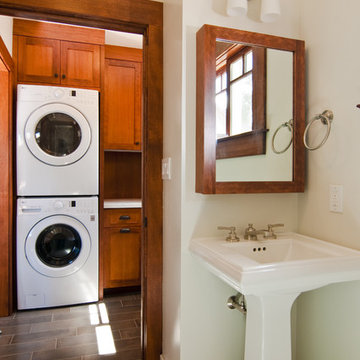
This charming Craftsman classic style home has a large inviting front porch, original architectural details and woodwork throughout. The original two-story 1,963 sq foot home was built in 1912 with 4 bedrooms and 1 bathroom. Our design build project added 700 sq feet to the home and 1,050 sq feet to the outdoor living space. This outdoor living space included a roof top deck and a 2 story lower deck all made of Ipe decking and traditional custom designed railings. In the formal dining room, our master craftsman restored and rebuilt the trim, wainscoting, beamed ceilings, and the built-in hutch. The quaint kitchen was brought back to life with new cabinetry made from douglas fir and also upgraded with a brand new bathroom and laundry room. Throughout the home we replaced the windows with energy effecient double pane windows and new hardwood floors that also provide radiant heating. It is evident that attention to detail was a primary focus during this project as our team worked diligently to maintain the traditional look and feel of the home
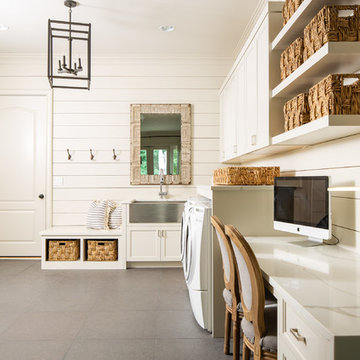
Laundry room renovated by New River Home Builders. Photo credit: David Cannon Photography (www.davidcannonphotography.com)
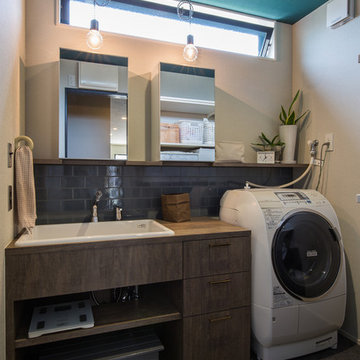
洗面化粧台も造作にて製作しました。大型の洗面ボウルを入れて収納も多くとりました。ダークグレー色のモザイクタイルがヴィンテージ感を出しています。お住まいの中で洗面室の天井にだけ唯一鮮やかなグリーンの壁紙を採用し、遊び心を感じる暮らしのアクセントになりました
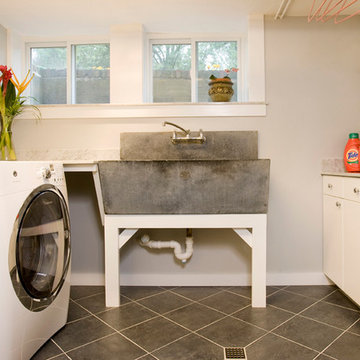
In the basement of this suburban home, an awkward bathroom built to accommodate a home gym was unpleasant and featured a dark and cramped prison-like shower accessed by squeezing through a narrow, tiled entry. We tore down the wall that had separated the shower from the rest of the bath and replaced it with glass. New stone tile lines the walls and bench seating was placed in an inset space at the shower door. A new casement window brightens the space with natural light. We also renovated the adjacent laundry room, adding new windows, tile, and cabinetry, and creating a much more appealing space. Photo by Shelly Harrison.
2,810 Utility Room Design Ideas
7
