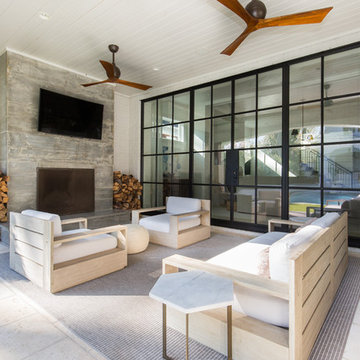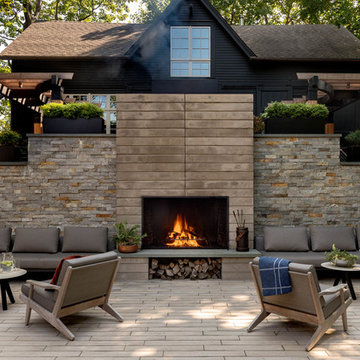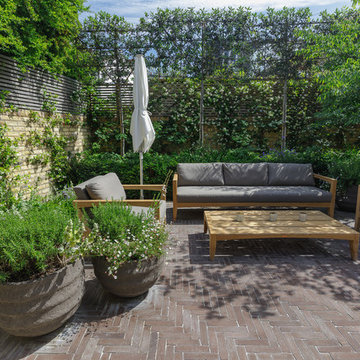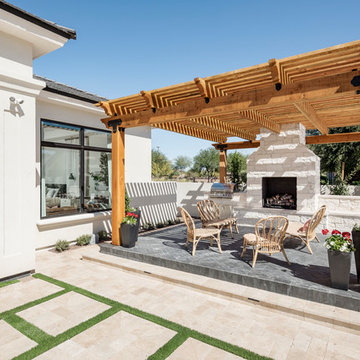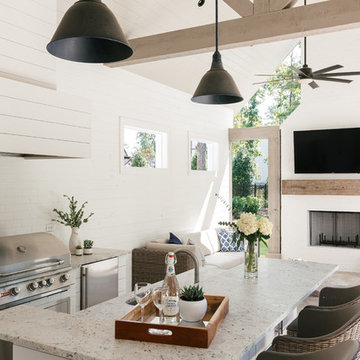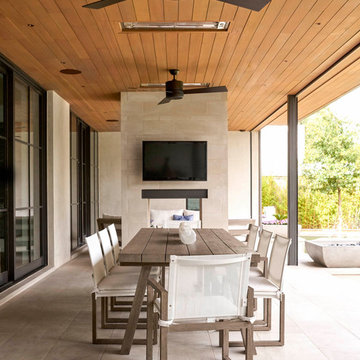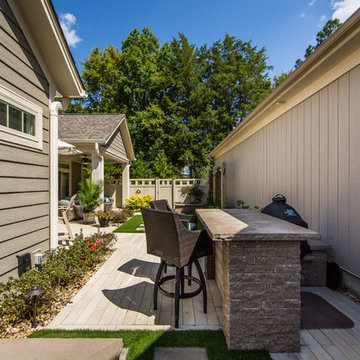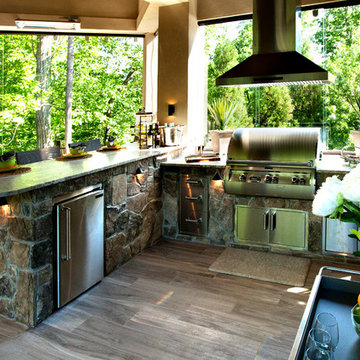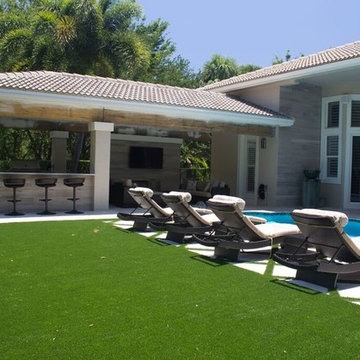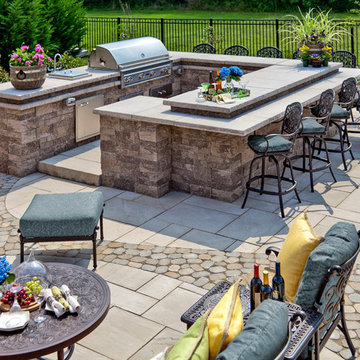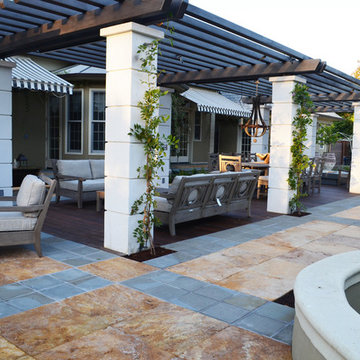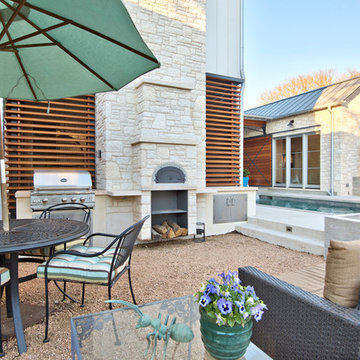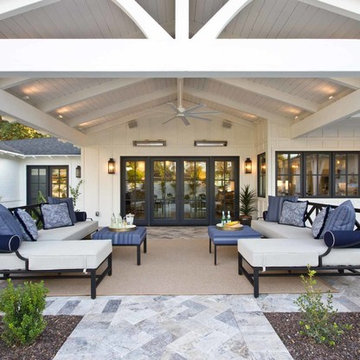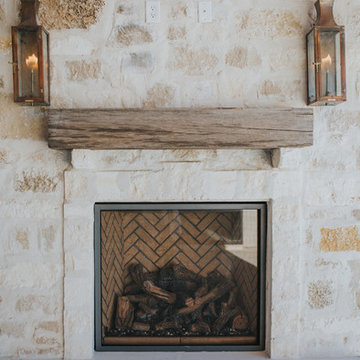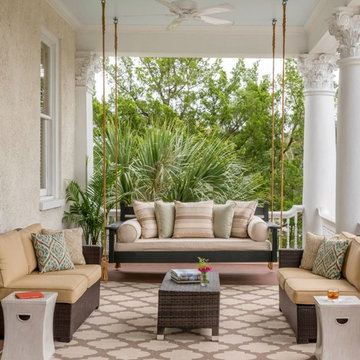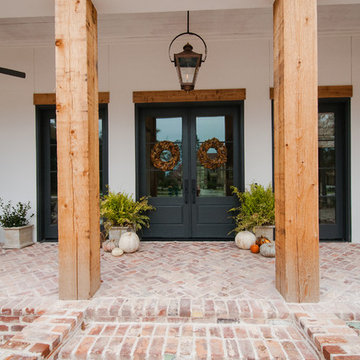51,758 Transitional Patio Design Ideas
Sort by:Popular Today
261 - 280 of 51,758 photos
Item 1 of 2
Find the right local pro for your project
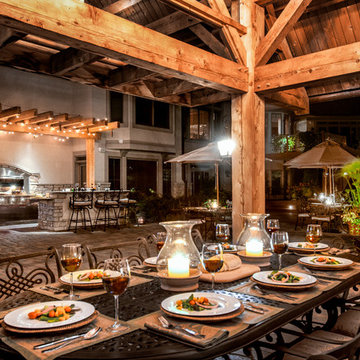
This is a place to gather with friends and family, as well as an inviting venue for a variety of intimate or large-scale formal and informal events.
Photography by Paul Linnebach
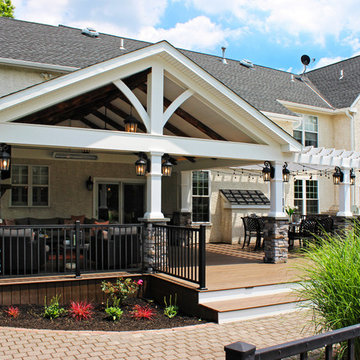
Wow! What a “Great Room!” This phrase, taken in both its literal & literary meanings is one of the best ways to describe this amazing project. “Great room” def: a large room in a house that combines features of a living room with those of a dining room or family room. Check! We designed this project to extend the livable space of the house. With its wide A Frame porch, it allows for ample space to gather around the fireplace, relax in the mid-day heat or simply sit & marvel at the craftsmanship. We held nothing back on the detail, using reclaimed barn wood to create gorgeous beams, crown molding that wraps around the room, and custom curved detailing in the open gable. Reaching out to the side, we enter an intimate dining space featuring a built-in kitchen, a vinyl pergola & continued the stonework over, tying everything together! Lighting throughout the job was picked out by the homeowner & installed by our tech’s Plus, we built it with low maintenance products; Timbertech decking & Keylink aluminum railing – meaning, there is no sanding or staining!
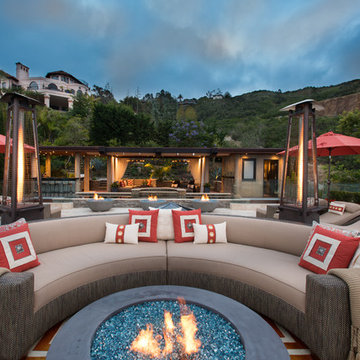
Nestled against the hillside, This outdoor living space provides homeowners the luxury of living in Southern California most coveted Realestate... LaJolla California. Standing with their back to the ocean view, guests enjoy the this oversized circular outdoor sofa with gorgeous blue fire diamond glass, complimenting the bold orange throw pillows and accents used throughout the project. Gas outdoor heaters and throws help to keep guests warm after the sun sets.
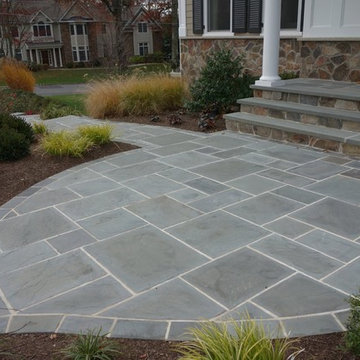
The first goal for this client in Chatham was to give them a front walk and entrance that was beautiful and grande. We decided to use natural blue bluestone tiles of random sizes. We integrated a custom cut 6" x 9" bluestone border and ran it continuous throughout. Our second goal was to give them walking access from their driveway to their front door. Because their driveway was considerably lower than the front of their home, we needed to cut in a set of steps through their driveway retaining wall, include a number of turns and bridge the walkways with multiple landings. While doing this, we wanted to keep continuity within the building products of choice. We used real stone veneer to side all walls and stair risers to match what was already on the house. We used 2" thick bluestone caps for all stair treads and retaining wall caps. We installed the matching real stone veneer to the face and sides of the retaining wall. All of the bluestone caps were custom cut to seamlessly round all turns. We are very proud of this finished product. We are also very proud to have had the opportunity to work for this family. What amazing people. #GreatWorkForGreatPeople
As a side note regarding this phase - throughout the construction, numerous local builders stopped at our job to take pictures of our work. #UltimateCompliment #PrimeIsInTheLead
51,758 Transitional Patio Design Ideas
14
