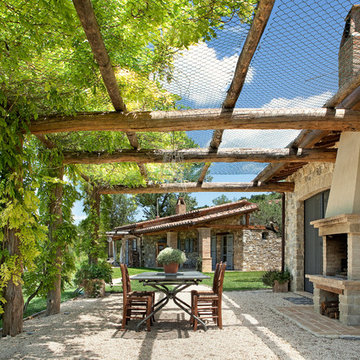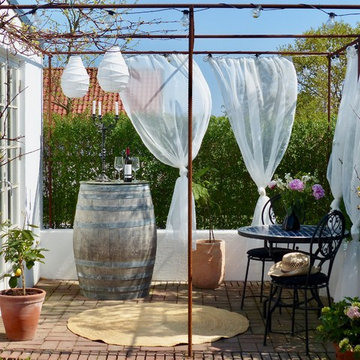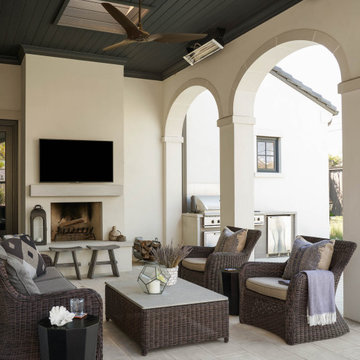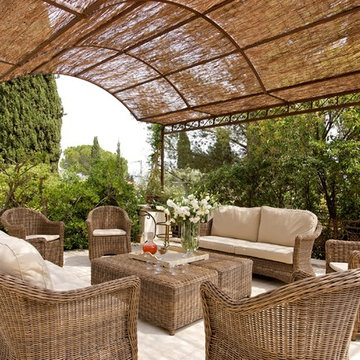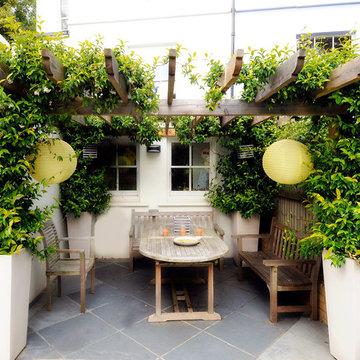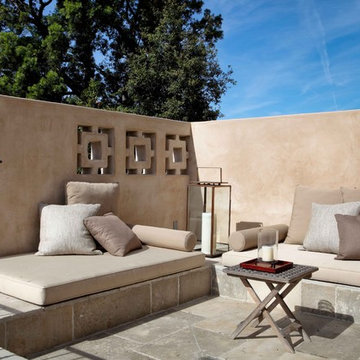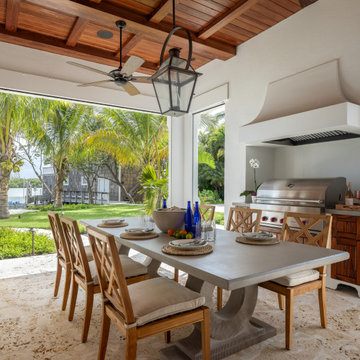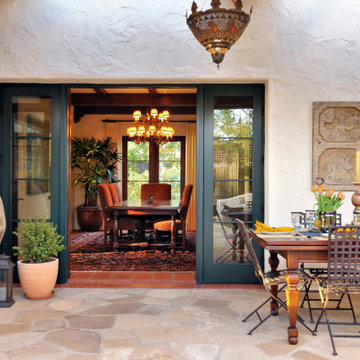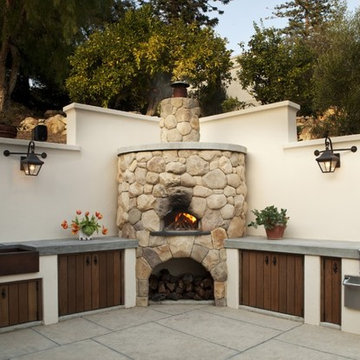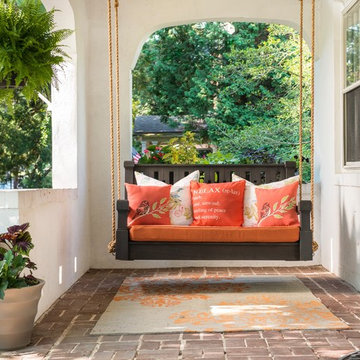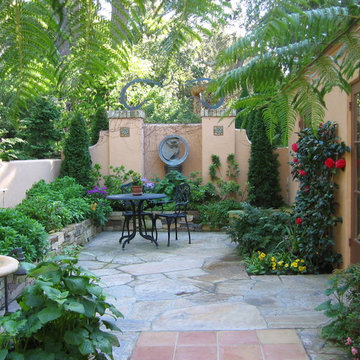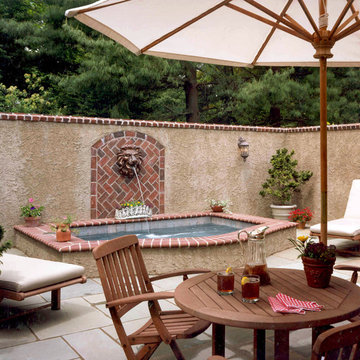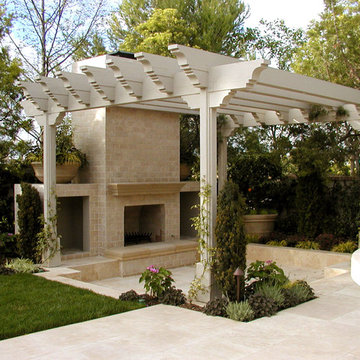31,703 Mediterranean Patio Design Ideas
Sort by:Popular Today
1 - 20 of 31,703 photos
Item 1 of 2

Terrasse extérieure aux inspirations méditerranéennes, dotée d'une cuisine extérieure, sous une pergola bois permettant d'ombrager le coin repas.
Find the right local pro for your project
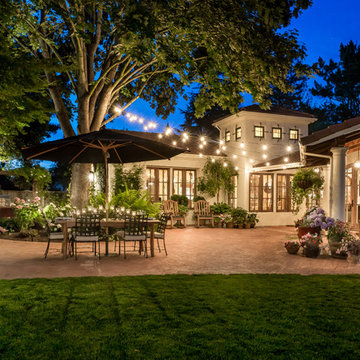
Is there anything more fun than outdoor entertaining? The house, patio and lawn all flow together to create one seamless space that appears to go forever. Here we worked to create the kind of atmosphere you find in an Italian Piazza with the outdoor market lights strung from the house to the tree and speakers hidden in strategic locations filling the air with music.
Photo Credit: Mark Pinkerton, vi360
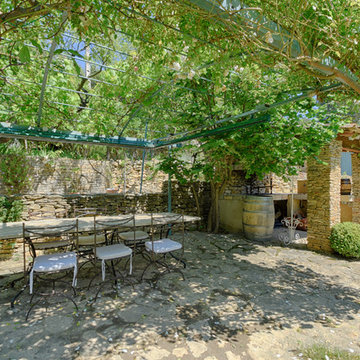
Photographie immobilière d'extéieur, de jardin...
©Marc Julien
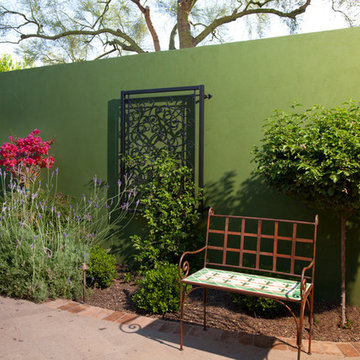
Lime paint from Portola paints, brings a bold vibrant tone to the patio. The backdrop of bougainvillea, potato vine, and lavender add vertical interest to the wall.
Mike Woodall
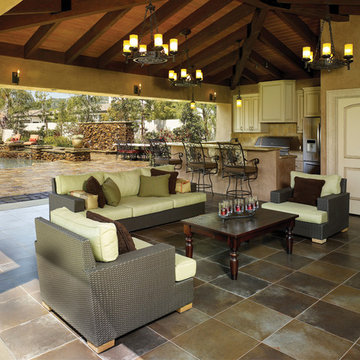
The point was to create an outdoor living space that afforded our clients the same comforts and function as being inside the home.
31,703 Mediterranean Patio Design Ideas
1
