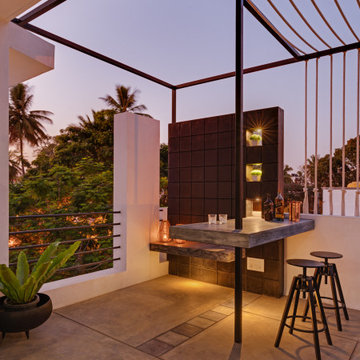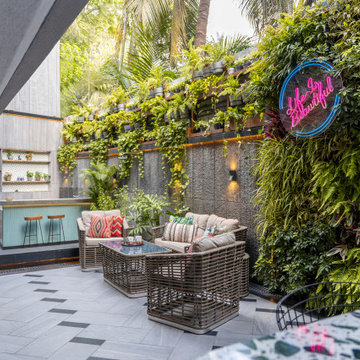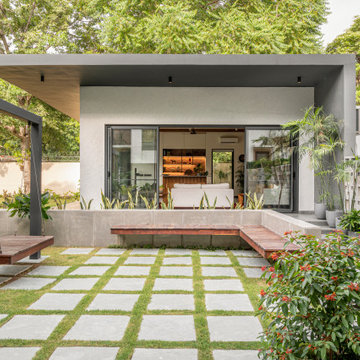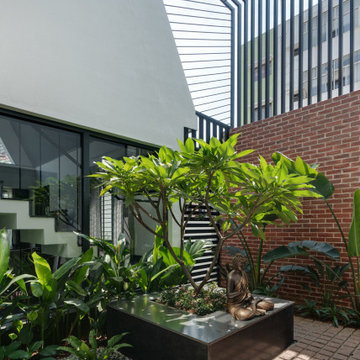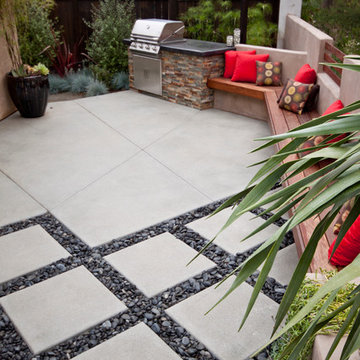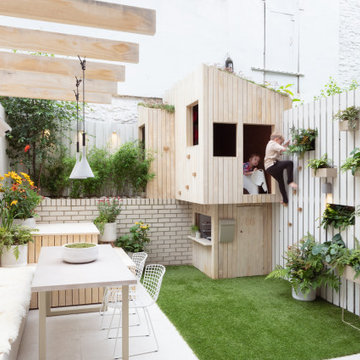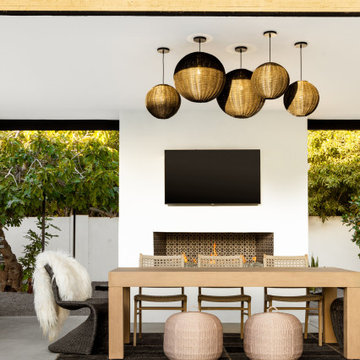1,16,880 Contemporary Patio Design Ideas
Sort by:Popular Today
1 - 20 of 1,16,880 photos
Item 1 of 2
Find the right local pro for your project

Kitchen, dining area and fire feature. Jason Liske photographer

Bespoke wooden circular table and bench built in to retaining wall with cantilevered metal steps.

Mangaris wood privacy screen with changing widths to add interest. Porch wood screen blocks barbeque from deck patio view.
Photo by Katrina Coombs

Bluestone Pavers, custom Teak Wood banquette with cement tile inlay, Bluestone firepit, custom outdoor kitchen with Teak Wood, concrete waterfall countertop with Teak surround.

A truly beautiful garden and pool design to complement an incredible architectural designed harbour view home.
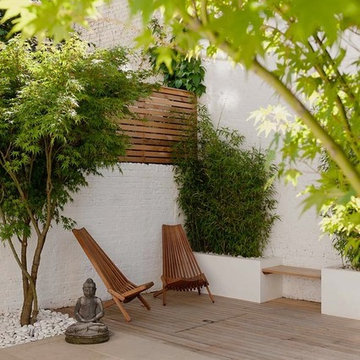
Courtyard Garden: Central London:
Materials: Cedar wood slatted trellis to the dress the walling, cedar wood smooth decking to the rear with built-in seating framed by bamboo planters. Childrens play sand pit built into the decking showing the cedar top closed to create an adult space. Portland limestone, sawn, all units at the same size adjacent to 2 specimen Acer palmatum. The stems have been pruned to show the sculptural essence of the branch form. Up lighter concealed within a pebble dressing.
1,16,880 Contemporary Patio Design Ideas
1
