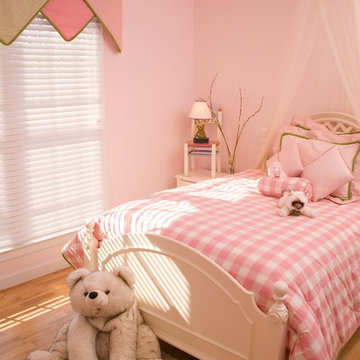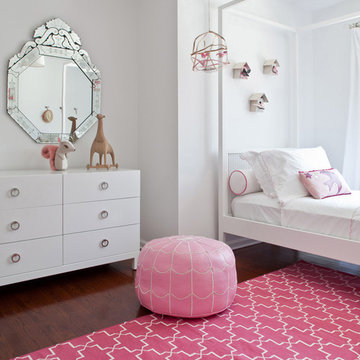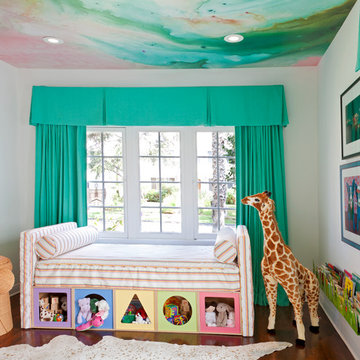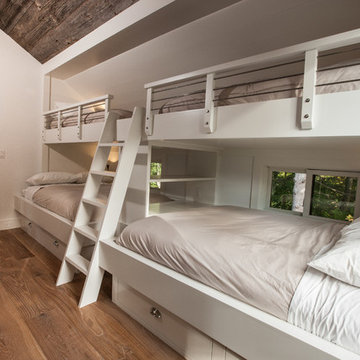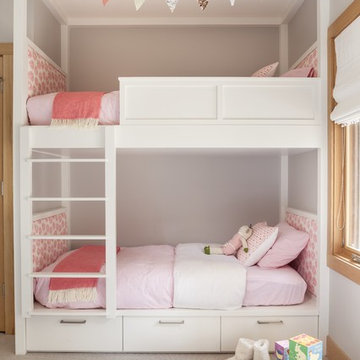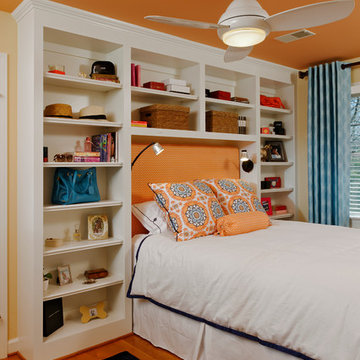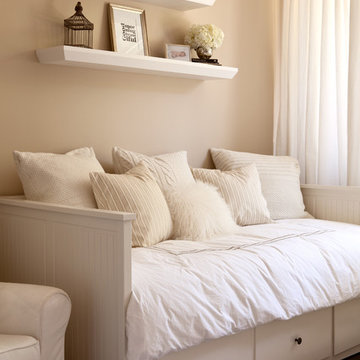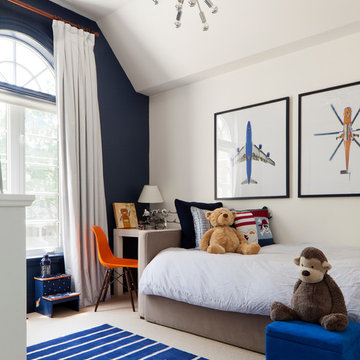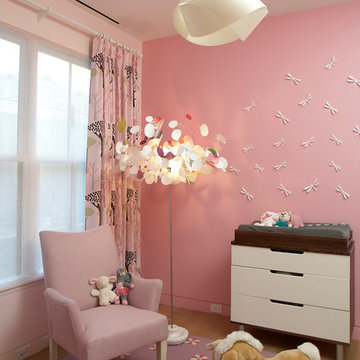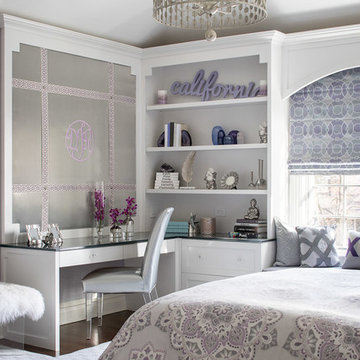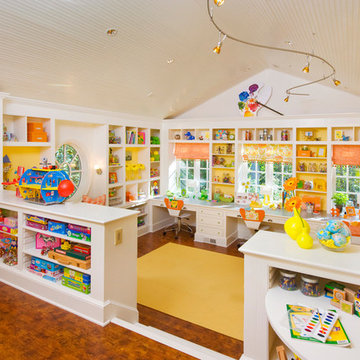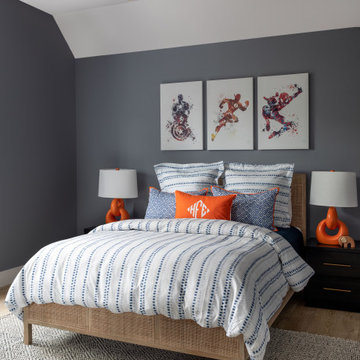21,809 Transitional Kid's Room Design Ideas
Sort by:Popular Today
101 - 120 of 21,809 photos
Item 1 of 2
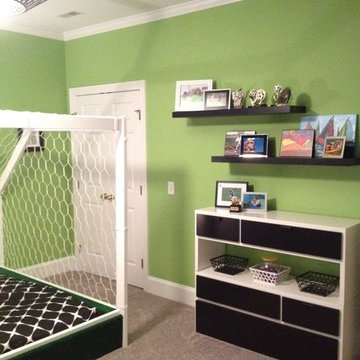
From a yellow beach theme to a kicking soccer room! This little girl was one happy camper!
Find the right local pro for your project
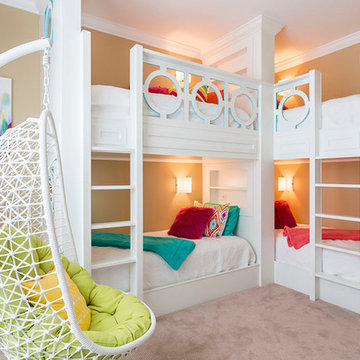
A beautiful transitional style. Built in double bunk beds. Natural light is well balanced throughout the room.
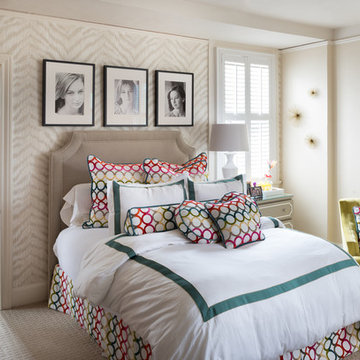
Photographed by the uber-talented Mark Menjivar.
A darling room for a darling girl. We updated her bedroom suite with new paint, new wallpaper, new bedding and new furniture. Inspired by a teenager's desire to grow up, we mixed texture and color to form a sophisticated setting without sacrificing the fun.
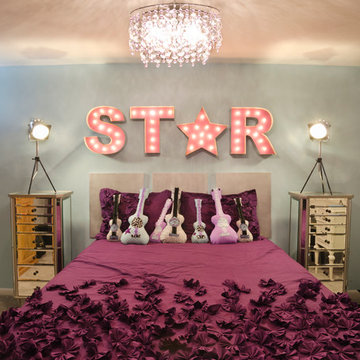
This Tween Rock Star Room was custom designed for a girl who loves Taylor Swift, playing the guitar, and the colors blue and purple. The stage is all set for this new shining STAR! Photography by David Berlekamp

Photo by Alexandra DeFurio. Aidan is a 12-year-old girl who lives with her father half of the time. Her parents are divorced and her father wanted his daughter to be at home in his new bachelor house. He wanted her to feel “understood” and validated as a girl entering into her teen years. The room therefore is sophisticated, yet still young and innocent. It may have “grown up” attributes such as chic English paisley wallpaper by Osborne and Little and a sassy “Like Forever” poster, but it is still comfortable enough to hang out on the flokati rug or on the vintage revamped chair.
Aidan was very involved in providing the design inspiration for the room. She had asked for a “beachy” feel and as design professionals know, what takes over in the creative process is the ideas evolve and many either are weeded out or enhanced. It was our job as designers to introduce to Aidan a world beyond Pottery Barn Kids. We incorporated her love of the ocean with a custom, mixed Benjamin Moore paint color in a beautiful turquoise blue. The turquoise color is echoed in the tufted buttons on the custom headboard and trim around the linen roman shades on the window.
Aidan wanted a hangout room for her friends. We provided extra seating by adding a vintage revamped chair accessorized with a Jonathan Adler needle point “Love” pillow and a Moroccan pouf from Shabby chic. The desk from West Elm from their Parson’s collection expresses a grown up feel accompanied with the Saarinen Tulip chair. It’s easier for Aidan to do her homework when she feels organized and clutter free.
Organization was a big factor is redesigning the room. We had to work around mementos that soon-to-be teenagers collect by the truckloads. A custom bulletin board above the desk is a great place to tack party invitations and notes from friends. Also, the small Moda dresser from Room and Board stores books, magazines and makeup stored in baskets from the Container Store.
Aidan loves her room. It is bright and cheerful, yet cheeky and fun. It has a touch of sass and a “beachy” feel. This room will grow with her until she leaves for college and then comes back as a guest. Thanks to her father who wanted her to feel special, she is able to spend half her time in a room that reflects who she is.
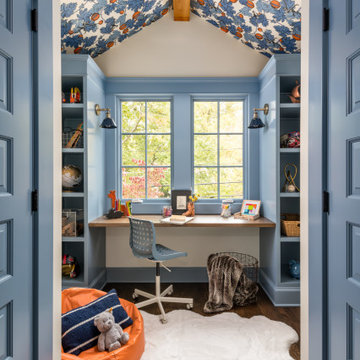
This home, built in 1920, is a quintessential Virginia Highland craftsman bungalow in intown Atlanta. The home underwent an extensive renovaton that included the addition of a screened porch and deck off the back, dormers on the second story in the front, and finishing out the basement level. Most interior spaces were updated including the kitchen, multiple bathrooms, a mudroom and laundry room.
21,809 Transitional Kid's Room Design Ideas

Playroom & craft room: We transformed a large suburban New Jersey basement into a farmhouse inspired, kids playroom and craft room. Kid-friendly custom millwork cube and bench storage was designed to store ample toys and books, using mixed wood and metal materials for texture. The vibrant, gender-neutral color palette stands out on the neutral walls and floor and sophisticated black accents in the art, mid-century wall sconces, and hardware. The addition of a teepee to the play area was the perfect, fun finishing touch!
This kids space is adjacent to an open-concept family-friendly media room, which mirrors the same color palette and materials with a more grown-up look. See the full project to view media room.
Photo Credits: Erin Coren, Curated Nest Interiors
6
