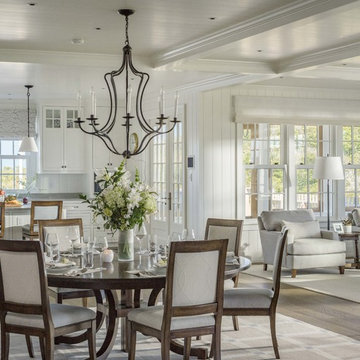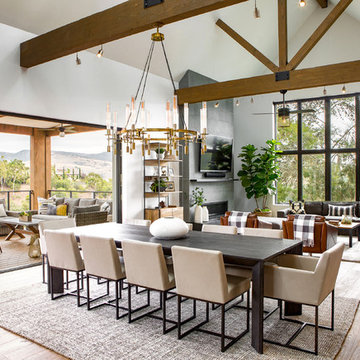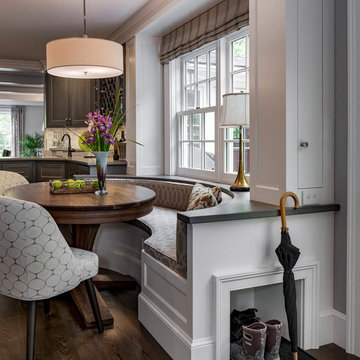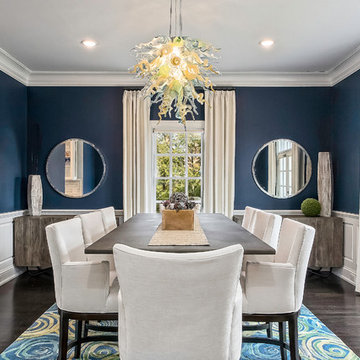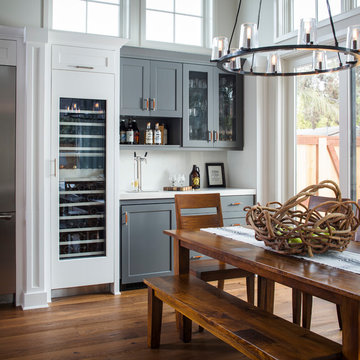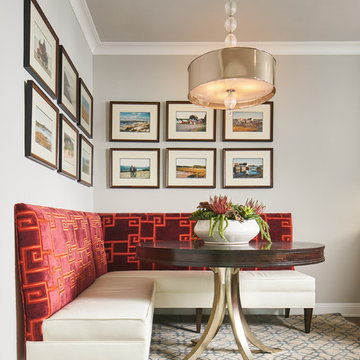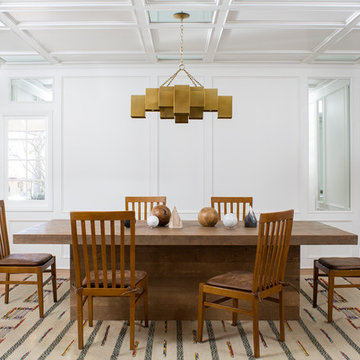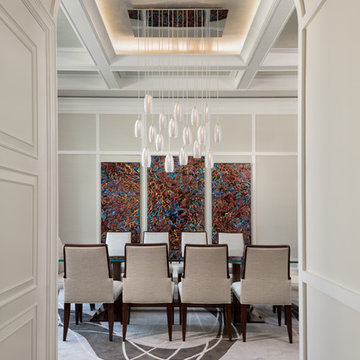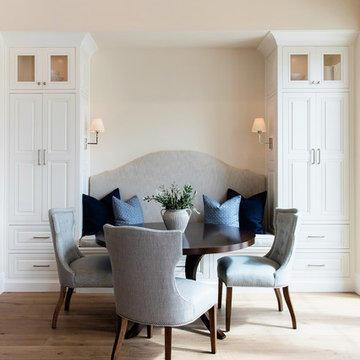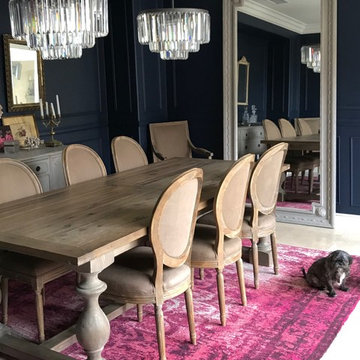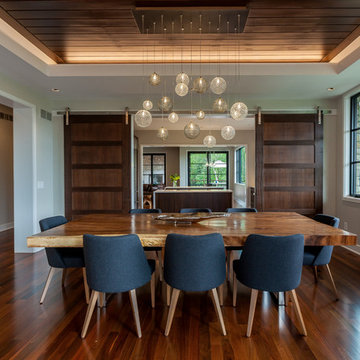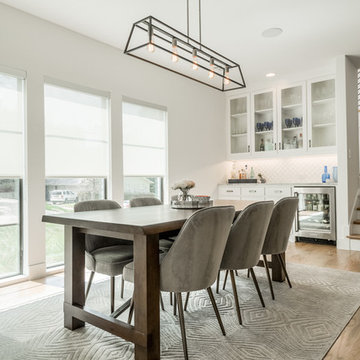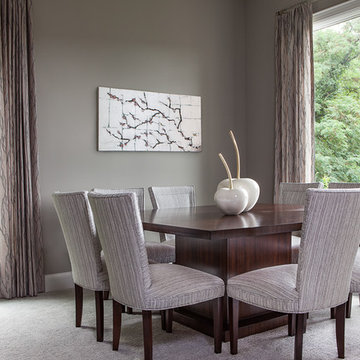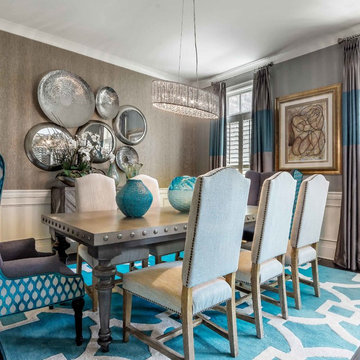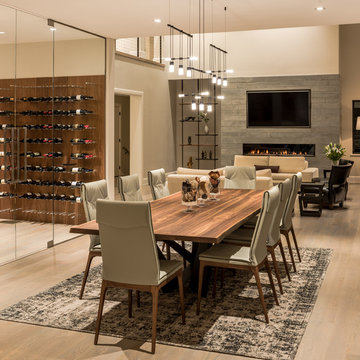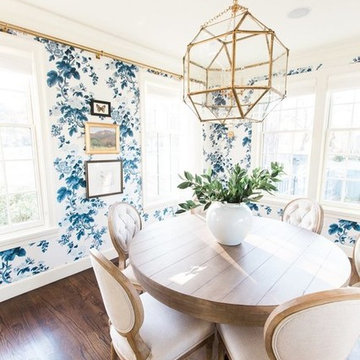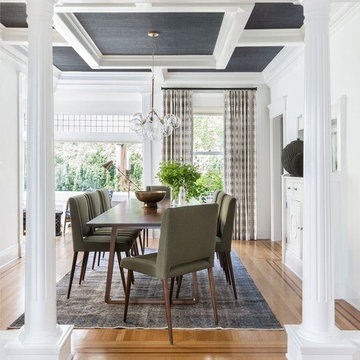1,31,148 Transitional Dining Room Design Ideas
Sort by:Popular Today
1561 - 1580 of 1,31,148 photos
Item 1 of 2
Find the right local pro for your project
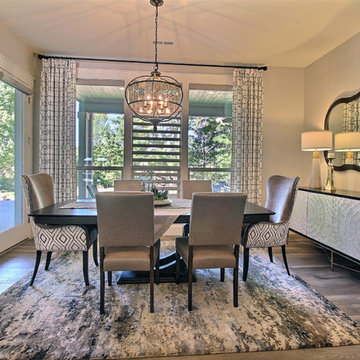
Paint by Sherwin Williams
Body Color - Agreeable Gray - SW 7029
Trim Color - Dover White - SW 6385
Media Room Wall Color - Accessible Beige - SW 7036
Interior Stone by Eldorado Stone
Stone Product Stacked Stone in Nantucket
Gas Fireplace by Heat & Glo
Flooring & Tile by Macadam Floor & Design
Hardwood by Kentwood Floors
Hardwood Product Originals Series - Milltown in Brushed Oak Calico
Kitchen Backsplash by Surface Art
Tile Product - Translucent Linen Glass Mosaic in Sand
Sinks by Decolav
Slab Countertops by Wall to Wall Stone Corp
Quartz Product True North Tropical White
Windows by Milgard Windows & Doors
Window Product Style Line® Series
Window Supplier Troyco - Window & Door
Window Treatments by Budget Blinds
Lighting by Destination Lighting
Fixtures by Crystorama Lighting
Interior Design by Creative Interiors & Design
Custom Cabinetry & Storage by Northwood Cabinets
Customized & Built by Cascade West Development
Photography by ExposioHDR Portland
Original Plans by Alan Mascord Design Associates
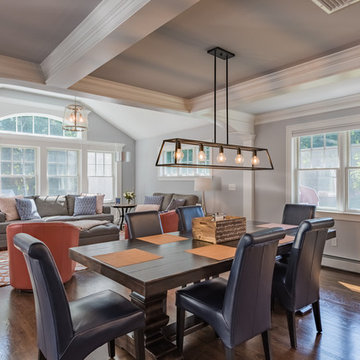
The transitional style of the interior of this remodeled shingle style home in Connecticut hits all of the right buttons for todays busy family. The sleek white and gray kitchen is the centerpiece of The open concept great room which is the perfect size for large family gatherings, but just cozy enough for a family of four to enjoy every day. The kids have their own space in addition to their small but adequate bedrooms whch have been upgraded with built ins for additional storage. The master suite is luxurious with its marble bath and vaulted ceiling with a sparkling modern light fixture and its in its own wing for additional privacy. There are 2 and a half baths in addition to the master bath, and an exercise room and family room in the finished walk out lower level.
1,31,148 Transitional Dining Room Design Ideas
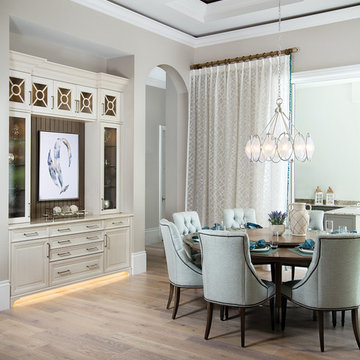
The underlit built-in buffet by Tradewind Designs continues the style of the kitchen cabinets. To easily serve family and company, the Octo-dining table from Ambella features a central Lazy Susan. The table is crafted from brushed American white oak with a grey ceruse finish. Metal feet, finial and stretchers are made of brushed stainless steel. Eight tufted Vanguard dining chairs with nail-head trim are covered in a durable spa blue and ivory woven fabric. An iron and quartz chandelier from Fine Art Lamps shimmers with an aged silver-leaf finish. Fixed, embroidered sheer drapery panels with undulating aqua wood-bead trim cover the wall and frame the recessed sliders.
79
