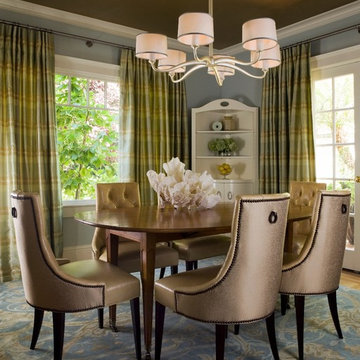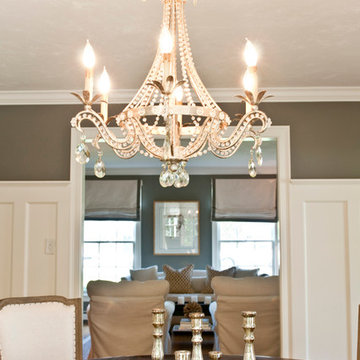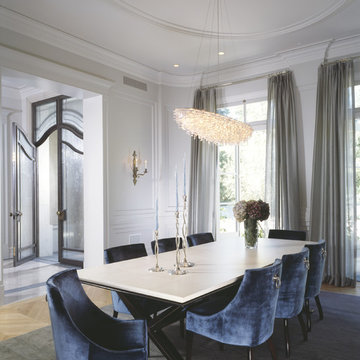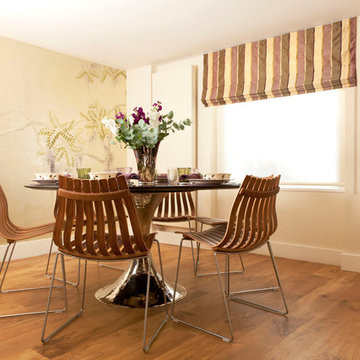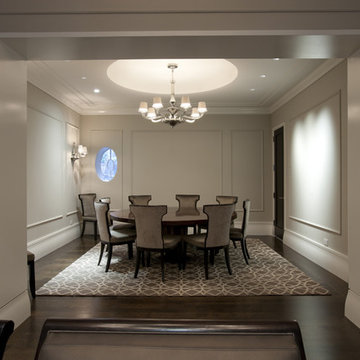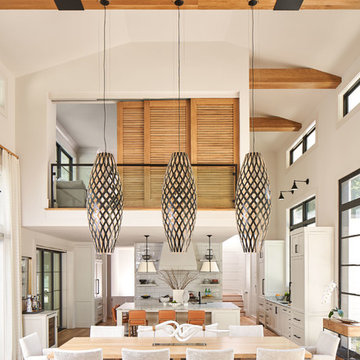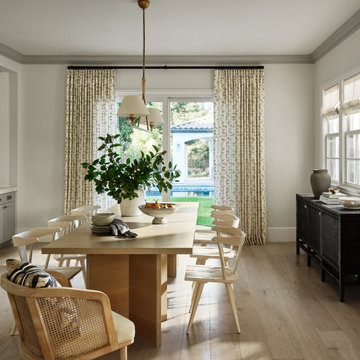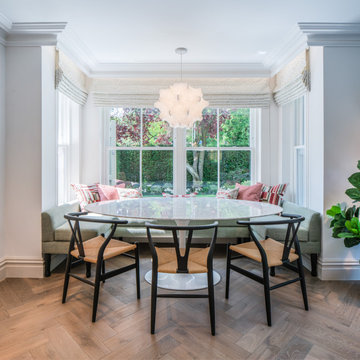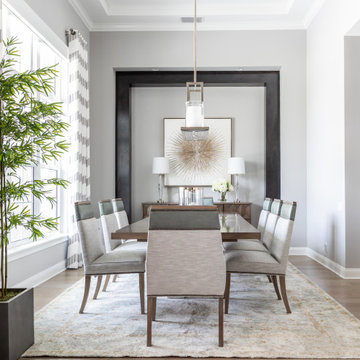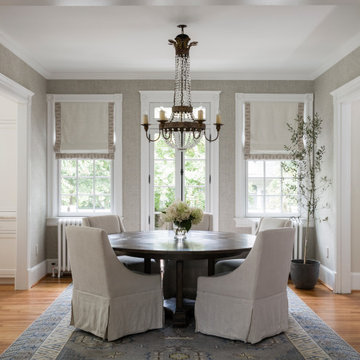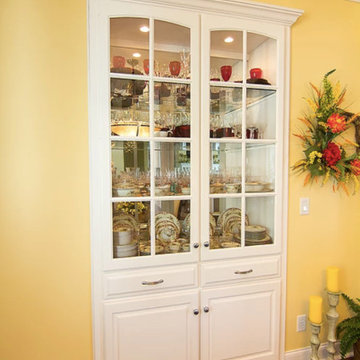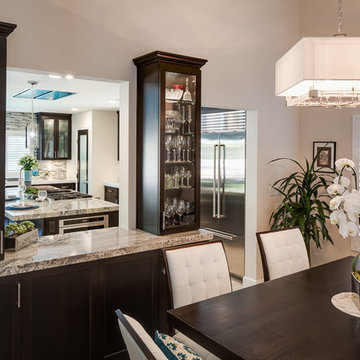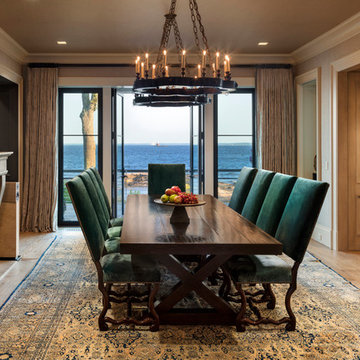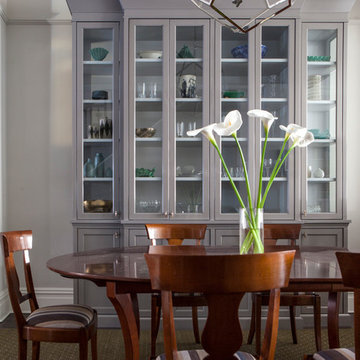1,30,796 Transitional Dining Room Design Ideas
Sort by:Popular Today
1981 - 2000 of 1,30,796 photos
Item 1 of 2
Find the right local pro for your project
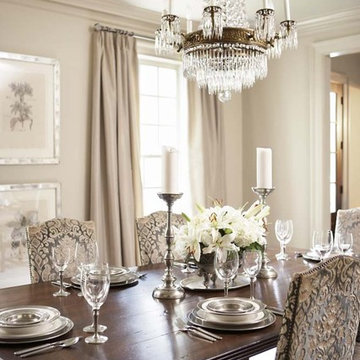
Home to a family of five, this lovely home features an incredible kitchen with a brick archway, custom cabinetry, Wolf and Sub-Zero professional appliances, and Waterworks tile. Heart of pine floors and antique lighting are throughout.
The master bedroom has a gorgeous bed with nickel trim and is marked by a collection of photos of the family. The master bath includes Rohl fixtures, honed travertine countertops, and subway tile.
Rachael Boling Photography
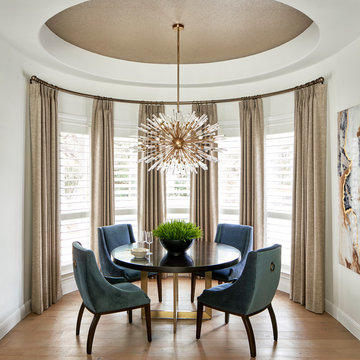
This beautiful breakfast nook features a metallic cork wallpapered ceiling, a stunning sputnik chandelier, and contemporary artwork in shades of gold and blue.
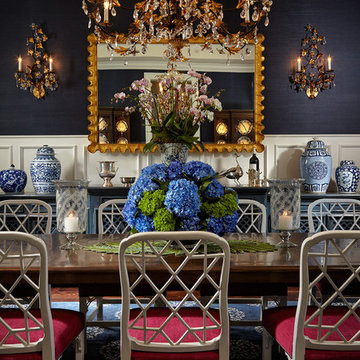
This coastal transitional home combines the relaxed beach decor perfectly with the contemporary pieces of transitional style. The pop of coastal detail in this home will make you feel like your on the beach somewhere. The blend of sleek and clean features with fun coastal accents creates a beautiful home to relax and enjoy.
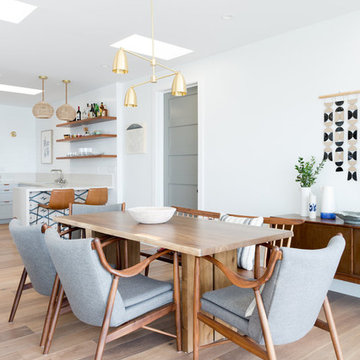
this mod eclectic malibu home featured clé's exclusive new west cement collection in pattern five. the blue and white design, which we call "hudson bay" is a tile inspired by the wild west but with a vibe that's modern and fun. with an unexpected use under the kitchen counter, it adds a good dose of spunk to this fresh kitchen space. shop here: https://www.cletile.com/collections/cement-tile-new-west-collection/products/new-west-pattern-five-8x8-special-order?variant=&variant=46884197382&variant=46884197446&variant=46884197382
designed by veneer design, photographed by amy bartlam
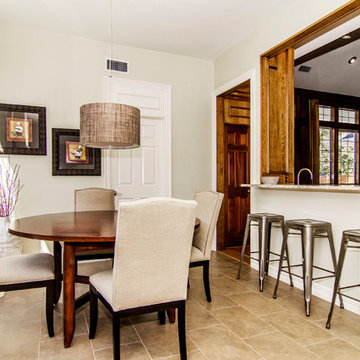
Complete Kitchen Remodel by Hatfield Builders, Chad Hatfield CR, CKBR, NARI and Interior Design by Lindy Jo Crutchfield, Allied ASID. Hatfield Builders gutted and scraped the old kitchen back to the studs, installed new materials, fixtures, appliances and added a fresh coat of paint. Cabinetry is a prefinished, inset, shaker design from Canyon Creek Cabinet Company, which is run to the top of the 10' ceiling. Mocha Ceasarstone runs the perimeter of the Kitchen while a beautiful granite marbled with grays, caramels, whites and creams is the centerpiece of the room. Sophisticated and clean 12x24 tiles run on the floor in a brick pattern, while 3x6 subway tiles set off the dark perimeter countertops. A lantern-style, cream mosaic washed with a hint of milk chocolate and green set off the gorgeous Wolf range. This Kitchen is truly one to behold.
1,30,796 Transitional Dining Room Design Ideas
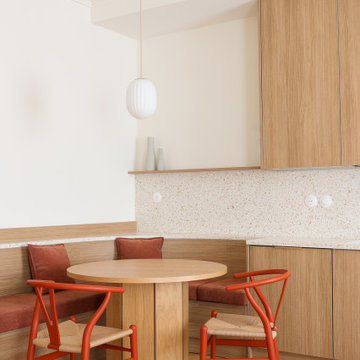
Au cœur de la place du Pin à Nice, cet appartement autrefois sombre et délabré a été métamorphosé pour faire entrer la lumière naturelle. Nous avons souhaité créer une architecture à la fois épurée, intimiste et chaleureuse. Face à son état de décrépitude, une rénovation en profondeur s’imposait, englobant la refonte complète du plancher et des travaux de réfection structurale de grande envergure.
L’une des transformations fortes a été la dépose de la cloison qui séparait autrefois le salon de l’ancienne chambre, afin de créer un double séjour. D’un côté une cuisine en bois au design minimaliste s’associe harmonieusement à une banquette cintrée, qui elle, vient englober une partie de la table à manger, en référence à la restauration. De l’autre côté, l’espace salon a été peint dans un blanc chaud, créant une atmosphère pure et une simplicité dépouillée. L’ensemble de ce double séjour est orné de corniches et une cimaise partiellement cintrée encadre un miroir, faisant de cet espace le cœur de l’appartement.
L’entrée, cloisonnée par de la menuiserie, se détache visuellement du double séjour. Dans l’ancien cellier, une salle de douche a été conçue, avec des matériaux naturels et intemporels. Dans les deux chambres, l’ambiance est apaisante avec ses lignes droites, la menuiserie en chêne et les rideaux sortants du plafond agrandissent visuellement l’espace, renforçant la sensation d’ouverture et le côté épuré.
100
