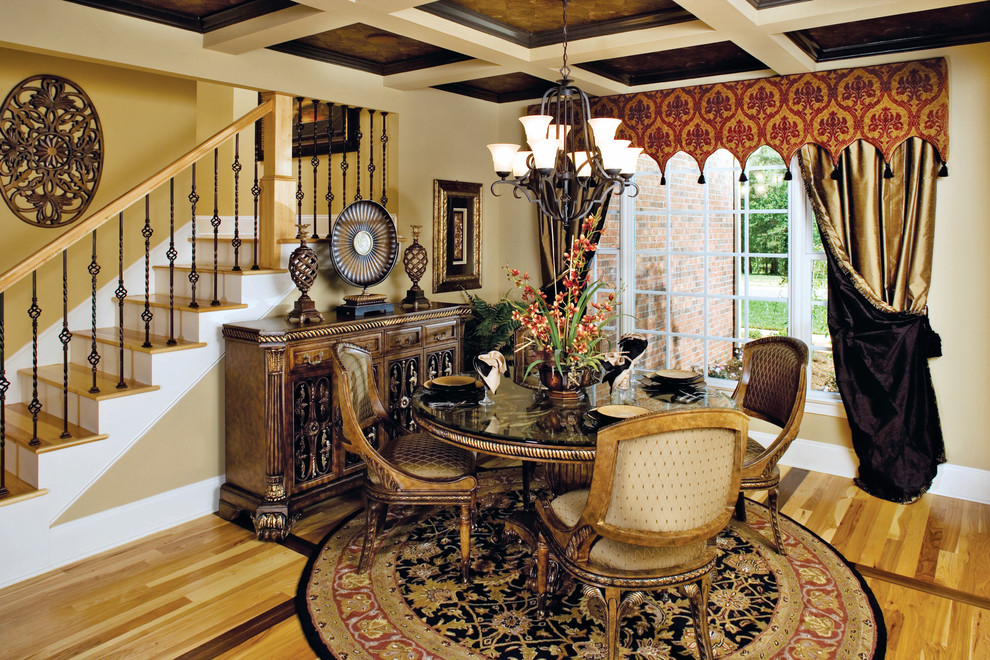
The Winslow Plan #903
Dreamy and affordable, this design combines a façade of gables, stone, and stucco with an incredible interior. The great room’s fireplace is partnered with a built-in, while the dining room features columns. A spacious utility area leads to a private porch, and the back porch is easily accessed through the common rooms.

All of the decor