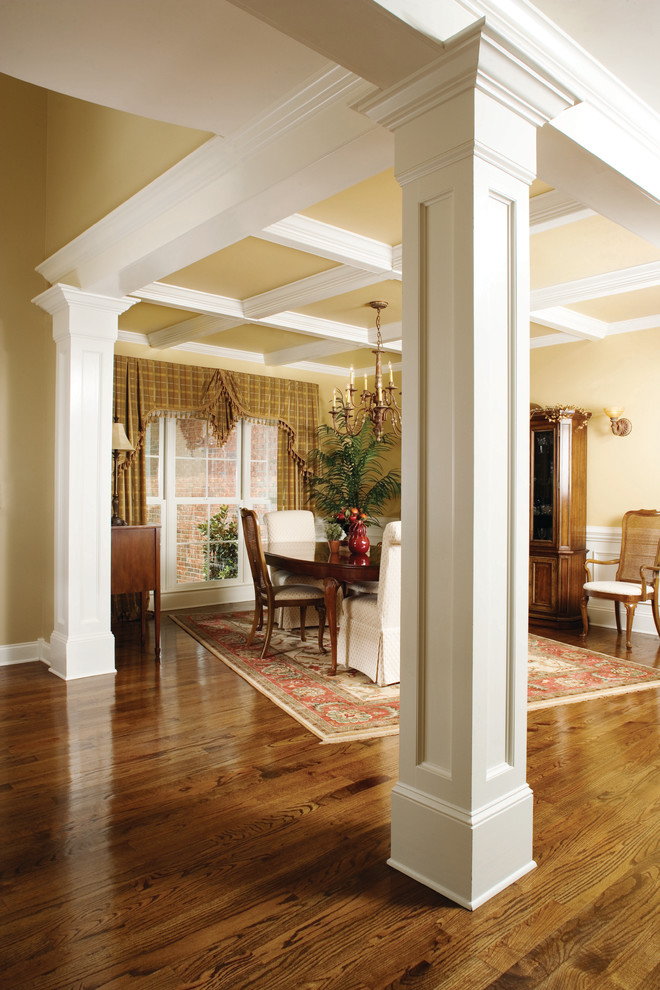
The Hartford - Plan #1048
A metal roof caps the front porch, while inside, a curved balcony and columns divide the foyer from the great room. Built-ins, a walk-in pantry and mudroom closet add convenience. An island and service counter complete the kitchen, while other features include a large utility room, study/bedroom and bonus room.

dining colums