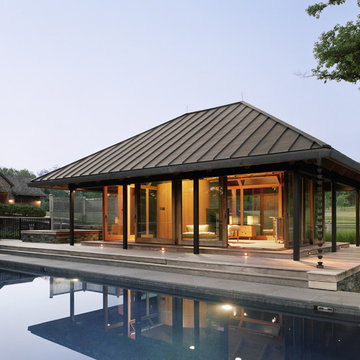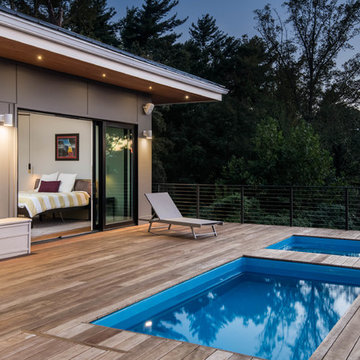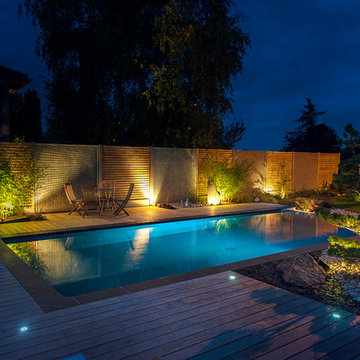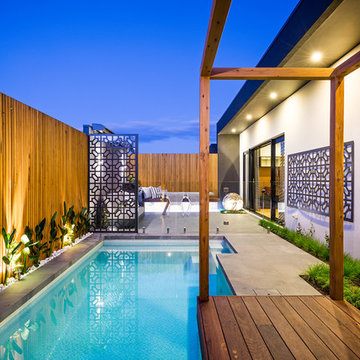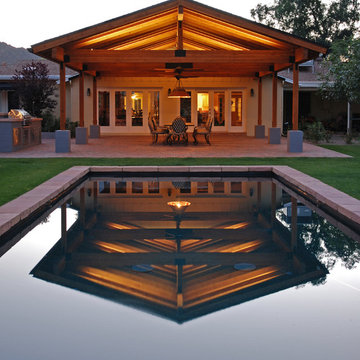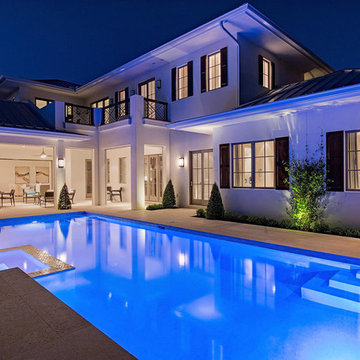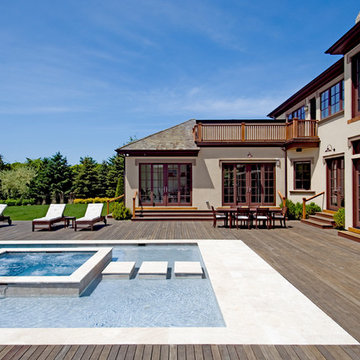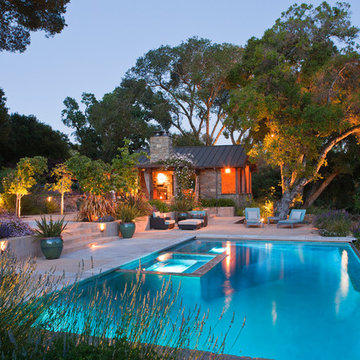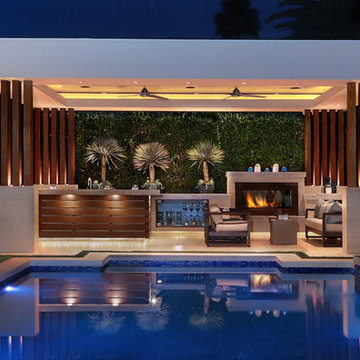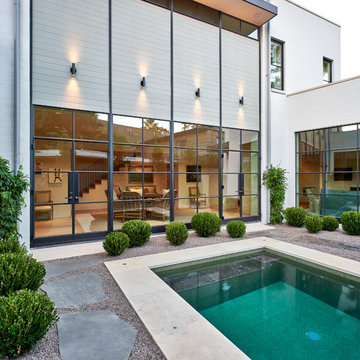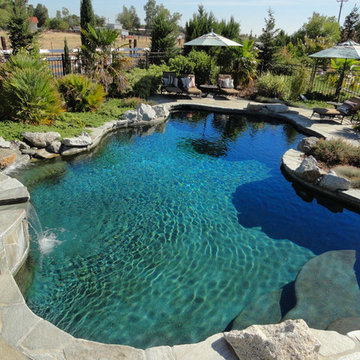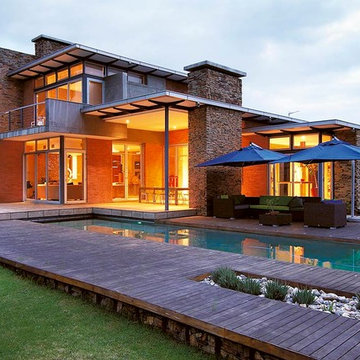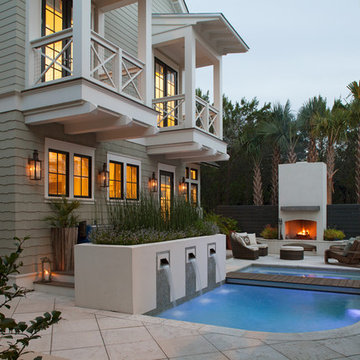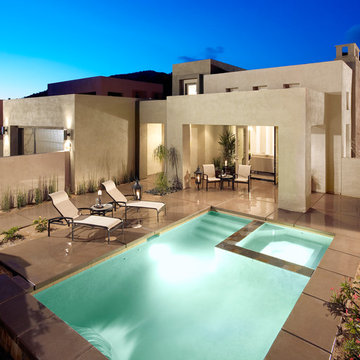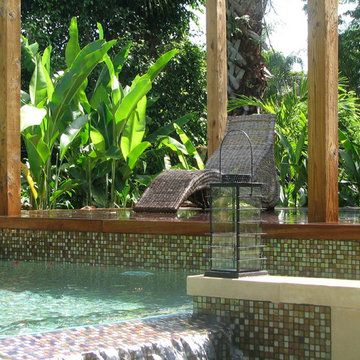3,385 Swimming Pool Design Ideas
Sort by:Popular Today
101 - 120 of 3,385 photos
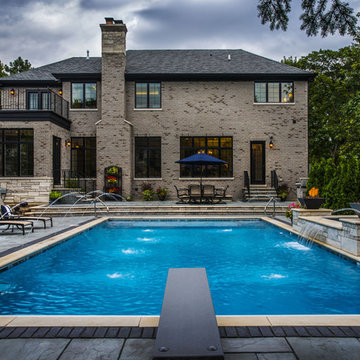
Request Free Quote
This pool measures 20'0" x 40'0" and features a raised spa which measures 7'0" x 8'0". The spa is raised 18" and features pillar end caps and fire features. The pool and spa feature LED colored lighting. There are 6 deck spray water features around the exterior of the pool. The pool possesses an automatic pool cover with stone lid system. There is a sunshelf in the shallow end of the pool. The pool and spa coping is Limestone. The exterior of the spa is clad with natural stone.
Find the right local pro for your project
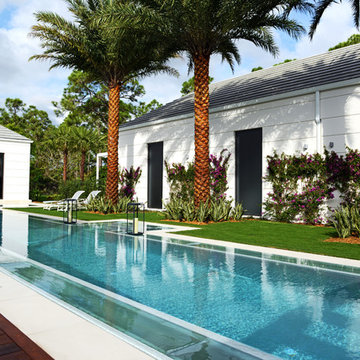
PRIMA by Couture Homes. The Classic Italian Courtyard Villa: Reimagined, Redefined, Revitalized.
Enter and discover a home where art & architecture are seamlessly fused. And the courtyard is the heart and soul of the home offering an oasis for dining, entertaining & relaxation. And the courtyard is the heart and soul of the home offering an oasis for dining, entertaining & relaxation.
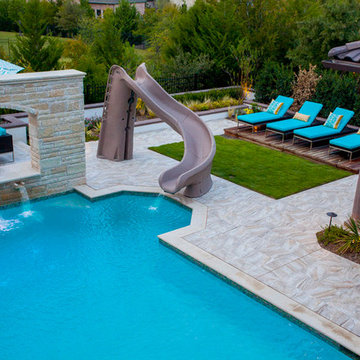
Outdoor living area incorporates a custom slide, sun deck, divider wall with water feature and fire pit and multiple sitting areas.
3,385 Swimming Pool Design Ideas
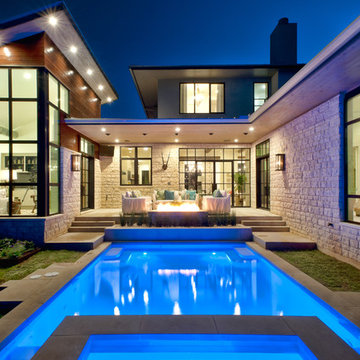
Conceived as a remodel and addition, the final design iteration for this home is uniquely multifaceted. Structural considerations required a more extensive tear down, however the clients wanted the entire remodel design kept intact, essentially recreating much of the existing home. The overall floor plan design centers on maximizing the views, while extensive glazing is carefully placed to frame and enhance them. The residence opens up to the outdoor living and views from multiple spaces and visually connects interior spaces in the inner court. The client, who also specializes in residential interiors, had a vision of ‘transitional’ style for the home, marrying clean and contemporary elements with touches of antique charm. Energy efficient materials along with reclaimed architectural wood details were seamlessly integrated, adding sustainable design elements to this transitional design. The architect and client collaboration strived to achieve modern, clean spaces playfully interjecting rustic elements throughout the home.
Greenbelt Homes
Glynis Wood Interiors
Photography by Bryant Hill
6
