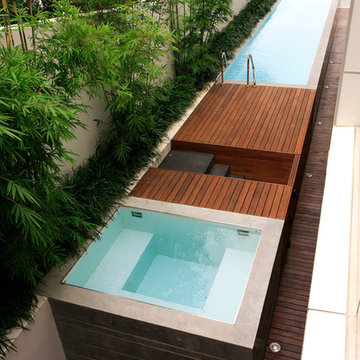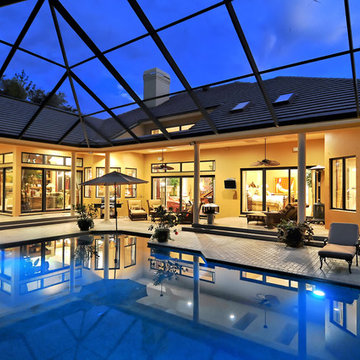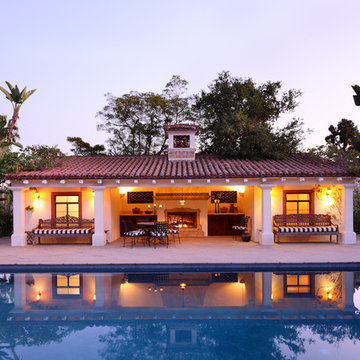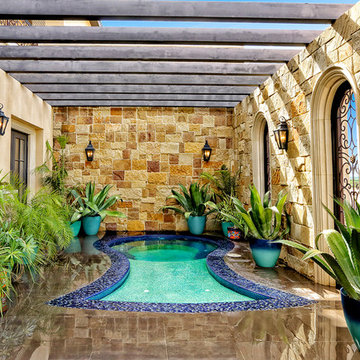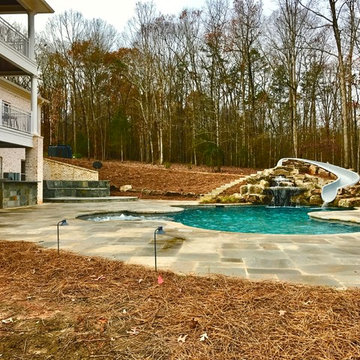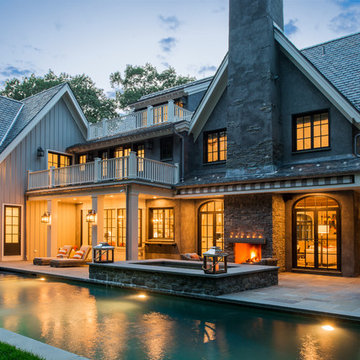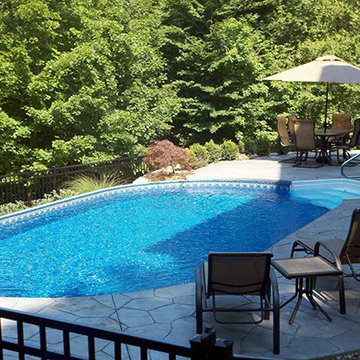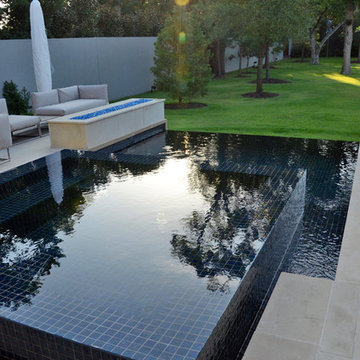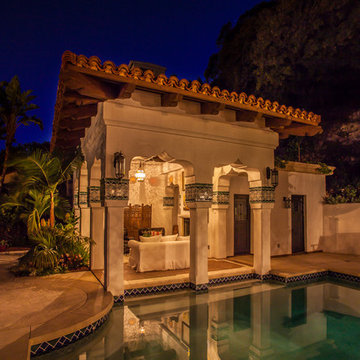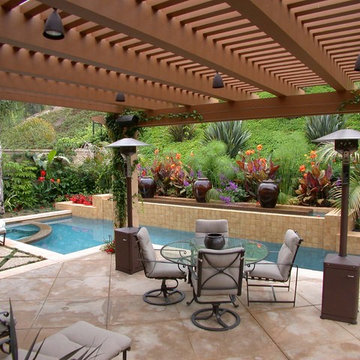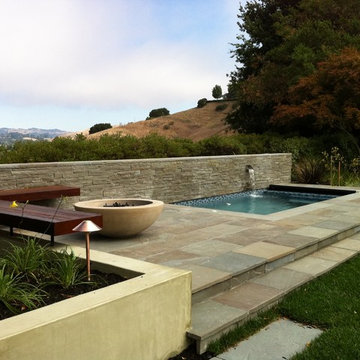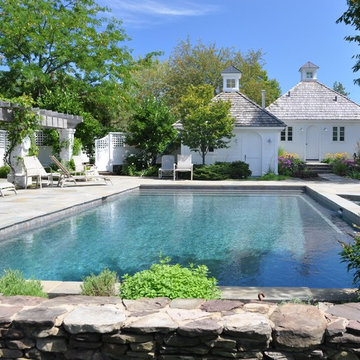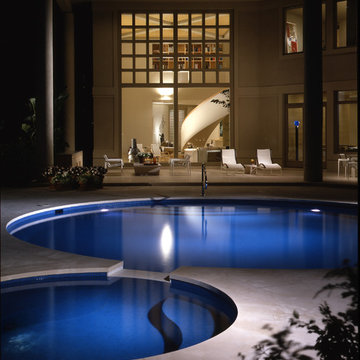3,385 Swimming Pool Design Ideas
Sort by:Popular Today
81 - 100 of 3,385 photos
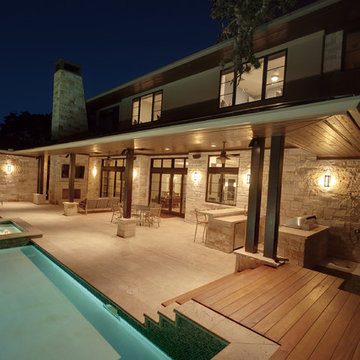
This Westlake site posed several challenges that included managing a sloping lot and capturing the views of downtown Austin in specific locations on the lot, while staying within the height restrictions. The service and garages split in two, buffering the less private areas of the lot creating an inner courtyard. The ancillary rooms are organized around this court leading up to the entertaining areas. The main living areas serve as a transition to a private natural vegetative bluff on the North side. Breezeways and terraces connect the various outdoor living spaces feeding off the great room and dining, balancing natural light and summer breezes to the interior spaces. The private areas are located on the upper level, organized in an inverted “u”, maximizing the best views on the lot. The residence represents a programmatic collaboration of the clients’ needs and subdivision restrictions while engaging the unique features of the lot.
Built by Butterfield Custom Homes
Photography by Adam Steiner
Find the right local pro for your project
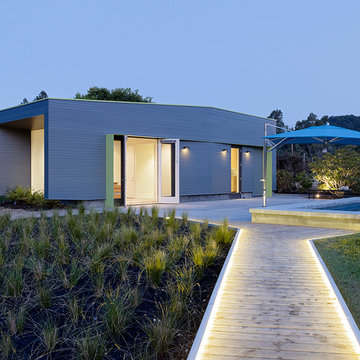
LED strip lighting built into the edge of the wooden boardwalk guides guests safely from the main house to the pool house. Wall mounted lights with compact fluorescent lamps provide soft down lighting at the entrance. A tree at the edge of the patio is lit with an accent light.
Photography: Matthew Millman,
Architect: Schwartz and Architecture
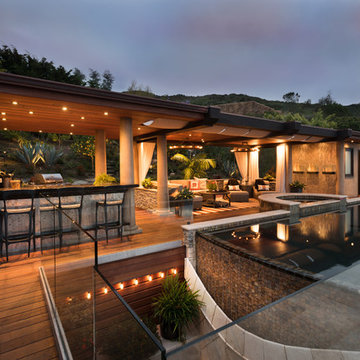
A view as the sun sets... Lighting your outdoor spaces is key to nighttime enjoyment for outdoor living spaces. Our clients desire for their 4th floor terrace was to enjoy the best of all worlds. An outdoor living space complete with sun bathing options, seating for fireside cocktail parties able to enjoy the ocean view of LaJolla California. Their desire was to include a small Kitchen and full size Bathroom. In addition, an area for lounging with complete sun protection for those who wanted to enjoy outdoor living but not be burned by it
By embedding a 30' steel beam across the center of this space, the 50' wide structure includes a small outdoor Kitchen and full-size Bathroom and an outdoor Living room, just steps away from the Jacuzzi and pool... We even included a television on a hydraulic lift with a 360-degree radius. The amazing vanishing edge pool dangles above the Grotto below with water spilling over both sides. Glass lined side rails grace the accompanying bridges as the pathway connects to the front of the terrace… A sun-worshiper’s paradise!
Nestled against the hillside in San Diego California, this outdoor living space provides homeowners the luxury of living in Southern California most coveted Real-estate... LaJolla California.
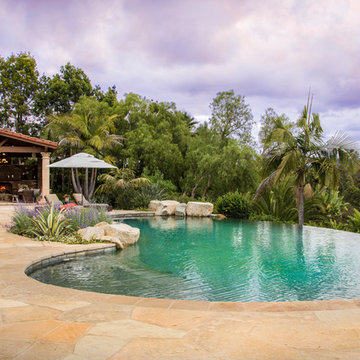
Photo: David Verdugo
Designer: Kelly Fore Dixon
Staging: Anne Decker Vuylsteke
Construction Supervisor: Joel Artega
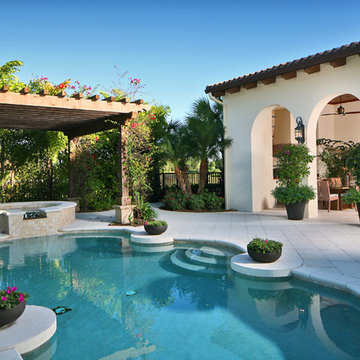
As you approach the Chiara you will be struck by its exterior detailing, dramatic two-story rotunda, arched iron doorway, and cedar corbels all reminiscent of an elegant Olde World countryside home. One of the many highlights of the home is the climate controlled custom wine cellar located just off of the dining room. It features large glass panels, custom built wine storage and a crafted tasting table with a four inch slab of chiseled granite. The feel of luxury abounds throughout this home with its summer kitchen offering a Wolf/Sub-Zero appliance package, custom pool and spa, and comforting master suite with its own private patio.
Image ©Advanced Photography Specialists
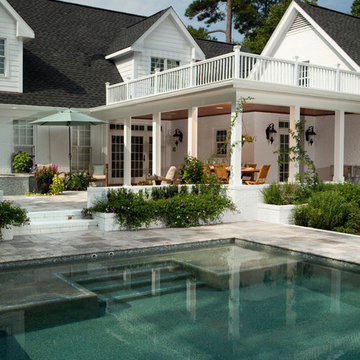
Tongue & Groove, Wilmington, Mark Batson, Travertine, Tahoe Blue Plaster, Hot Tub, Pool, Fireplace, Teak.
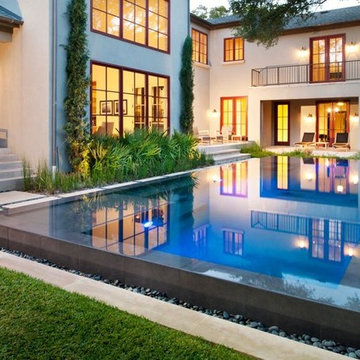
The modern lines and materials continue the design sense of the homes interior, This was done to mimic the high end boutique hotels the homeowners frequent in their travels.
3,385 Swimming Pool Design Ideas
5
