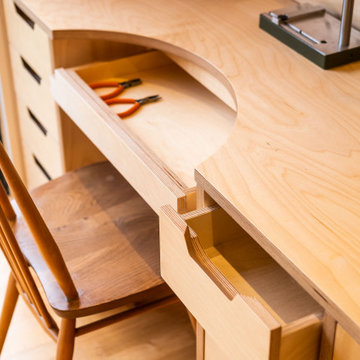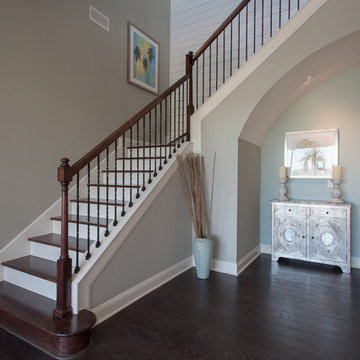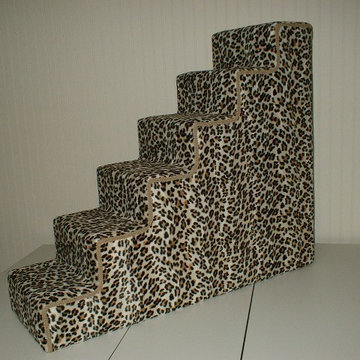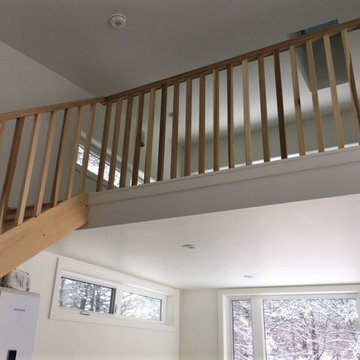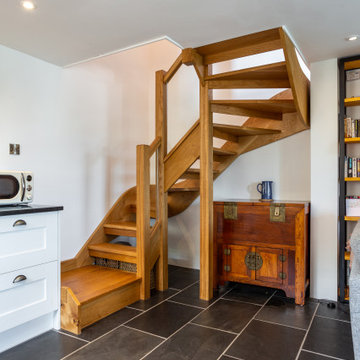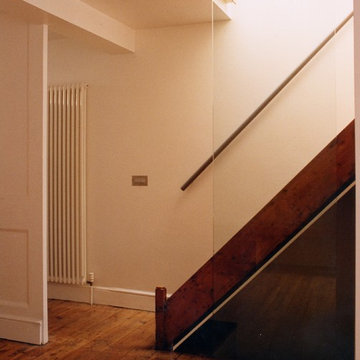Small Staircase Designs & Ideas
Sort by:Relevance
1521 - 1540 of 4,699 photos
Item 1 of 2
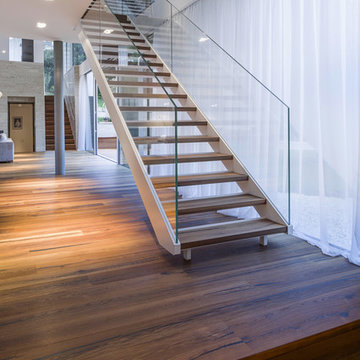
Tiger OAK black Oak wood with consistent colouring resulting from special heat treatment (without chemical additives). Oak plank in 3-layer construction with small bevel on long side and approx. 3,5 mm top layer, with approx. 4 mm backing in the samewood and middle layer conifer. Tongue and groove on all sides for easy installation. Small open cracks and unsealed spots of a few millimetres are permitted. Knots up to 25 mm diameter possible.
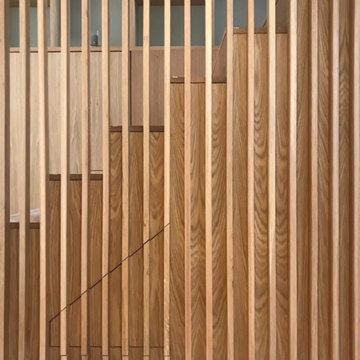
A home for a retiree, this was a small house in the close knit community of the Liberties. The existing house was divided into small poorly lit and badly insulated rooms with narrow doors and narrow staircase. The rear garden was heavily overshadowed by a neighbouring extension, while the entrance to the house required navigating a large step (over 300mm) directly off the street.
We increased the overall footprint with a generous rear extension, bringing light deep into the centre of the plan through a roof-lit double height void. The void serves to connect the different spaces in the house including the bathroom, with an uninterrupted view of the sky. The lightwell also serves to allow heat from the Aga, a client requirement, to circulate through the house.
On the ground floor the Aga was installed into the old brick chimney breast beside the newly relocated kitchen and a feature oak staircase was constructed, with purpose-built shelving to display the client's photos of family, books and lifetime of memorabilia.
The high step at the house entrance was cut in two, excavating the floor just inside the front door to create a tiled hallway. Here a parking space for the client's bicycle is tucked in under the polished concrete kitchen counter, hidden from view from the rest of the house.
The second bedroom, the visitors' room, was opened up to the half landing to form a brightly lit study for the client. When guests stay, sliding doors close this space off from the rest of the house.
Find the right local pro for your project
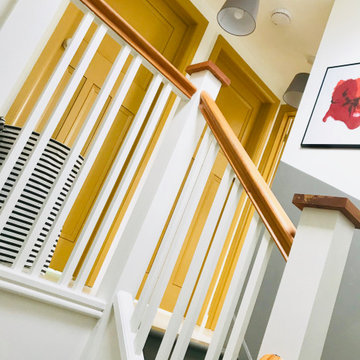
Fancy giving your landing an impactful makeover? You might consider painting the doors and architraves instead of the walls for a bold statement that makes you smile every time you go upstairs. This is #indiayellow and #wimbornewhite on the ceiling, walls and floor! Both by #farrowandball. The dark grey half way up the stair wall and on the stairs is #londonroof by #designersguild
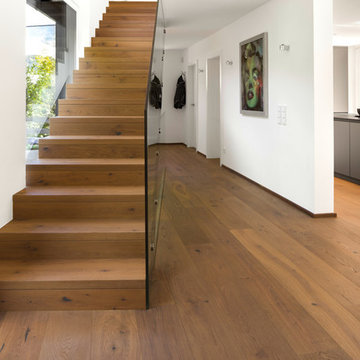
OAK Country Vulcano Medium Oak wood with consistent colouring resulting from special heat treatment (without chemical additives). This treatment is intensifying the natural color play of the wood and leads to a variation in brown tones. Oak plank in 3-layer construction with small bevel on long side and approx. 4 mm top layer, with approx. 4 mm backing in the same wood and middle layer conifer. Tongue and groove on all sides for easy installation. Cracks, knotholes and large knots are emphasized with black putty. Variations in colour and sapwood at the edges possible. Small open cracks and unsealed spots of a few millimetres are permitted.
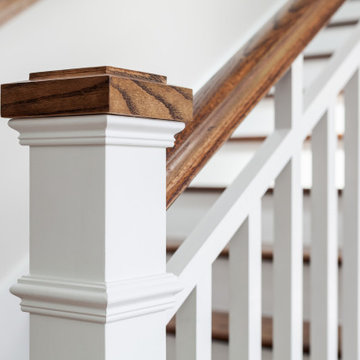
This house was a very small mid-century bungalow with previous additions that resulted in a large but chaotic layout. The owners wanted to convert the house to a super-efficient, and charming Craftsman-style, 6 bedroom home for their large family and work at home.
We achieved the space needs by moving a few walls for a more efficient, organized layout, setting up spaces for overlapping uses, and making a small upstairs addition. Every bit of square footage was optimized to meet the goals of the project without making the house huge or adding unnecessary cost.
Much thought was given to the entry sequence near the front door. A large flow-through mudroom with storage for each family member, and adjacent laundry, make it easy for children to be taught to keep their things organized and to contribute to household chores. A mail station and central home admin area at the mudroom help keep clutter down at other areas and minimize home management tasks. A garage door near the kitchen gives quick access to bulk items.
The existing house had too much view to the street from the living room through large corner windows, and too little entry transition, to the extent that the family did not feel comfortable using the living room much without shades drawn. We raised the window sills and brought the new windows in from the corner of the house, allowing plenty of light while protecting privacy and a sense of enclosure in the living room. We enlarged the front porch to create a more graceful transition from the public to private space. We located the front door so that the circulation from entry into the house would allow for furnishing the living room with a sitting circle that is not intruded upon by people walking through the room.
Sight lines through the living spaces were an important consideration in the design. The owners wanted discreet spaces for living room, kitchen, dining and family room, but also wanted the living spaces to feel connected and to be able to easily watch their children. Being able to see the children playing in the yard while getting things done inside the house was also important. While largely working with the existing structure, we opened walls and rearranged the use of spaces to make a series of connected living spaces with long views through them.
The character of the remodeled house is a contemporary Craftsman with classic materials and cool, consistent colors. A few arches echo through the house to frame spaces and soften the feeling of the rooms.
Photography: Kurt Manley
https://saikleyarchitects.com/portfolio/bungalow-expansion/
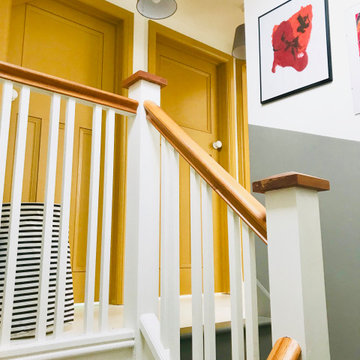
This Loft Conversion landing has been made into a happy space by simply painting the doors and architrave in India Yellow by Farrow & Ball, which really stands out against the white walls and floor. Then we have the gorgeous grey of London Roof by Designers Guild painted up to dado height as you come up the winding stairs, a practical solution for mucky finger prints as this floor houses the bedrooms of 2 teenagers. The scheme is brought to life further by black and white floor tiles as you enter the bathroom and a stripy laundry basket from Cox & Cox. Then last but not least, there is a gallery wall of artwork from the children, created over the years and treasured in simple black or white picture frames. It brings us joy every day (although don't look behind these beautiful bedroom doors, the bedrooms resemble a bomb site).
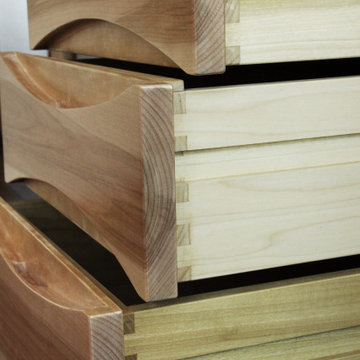
This mid century modern style office desk was built with solid eastern birch top and fronts, poplar for the drawers and Baltic birch plywood for the drawer box. The legs were hand turned from local Cooper Landing, Alaska birch. All wood joinery construction except for table clips used to secure the top surface to allow for wood movement. Finished with water based polyurethane.
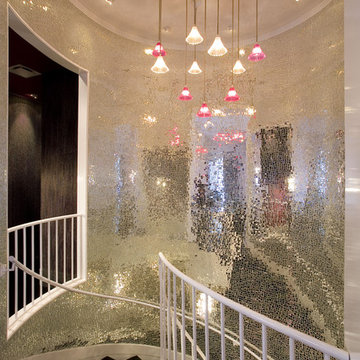
ANN SACKS Chrysalis small applique glass mosaic in mirror (designer: Coffinier Ku Design)
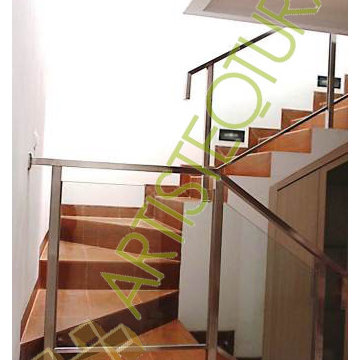
Juliana’s House, Jl. Morse No. 19, Bandung.
Year : 2013
Area : 115M2
Client : Mrs. Juliana
Design Fee : Rp7.590.000,00
This one is my favorite house design. I worked on a small area to meet the standard requirement of a permanent residence with 2 bedrooms. Two things that were considered as important are the circulation of air and light, because I have to maximize the availability of the site. Although this house can be said to exclusive form the neighborhoods for the security, but from the inside this house can be felt quite extensive and healthy.
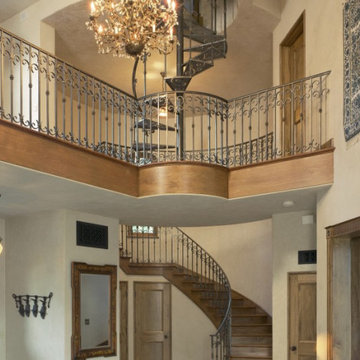
NCA designed a new home in a family compound situated in the heart of Newport’s Ocean Drive Historic District. The central part of the residential project is primarily wetlands, though a small parcel was suitable for a structure with a small footprint. The larger structure houses the kitchen and master bedroom, while the smaller structure is reserved as a yoga room. A conservatory nestled behind the larger turret is accessible from both the kitchen and dining room.
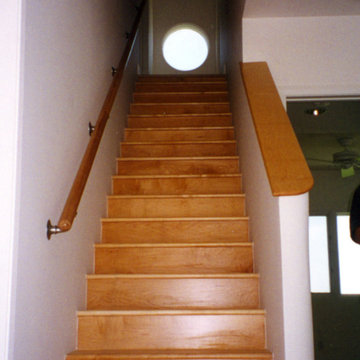
The existing two story residence was built in 1937 and has a footprint of approximately 2,850 sq. ft. While much of the plan at both levels remained in its original “formal” layout with spacious rooms, the home did not meet the current day needs for this modern family. The lack of an “informal” family-room, no space to accommodate overnight guests, only a small powder room tucked under the main stair at the ground floor, and barely enough room for one car in the garage, not to mention the lack of storage space were the problems to solve.
After investigating numerous options the decision was made to introduce a new two story addition with maid’s quarters, a new laundry room, and a three car garage with plenty of additional storage space at the first floor, and a two bedroom guest suite with a kitchenette and living quarters at the second floor. Together with a small addition, this move delivered over 600 sq. ft in the main structure for a new family room with game tables and a full bathroom for guests which also serves as a cabana for the pool area.
The design of the additions, including the introduction of new fenestration to capitalize on daylight and views was sensitive to the original architecture and unanimously approved by the Historic Preservation Board of West Palm Beach.
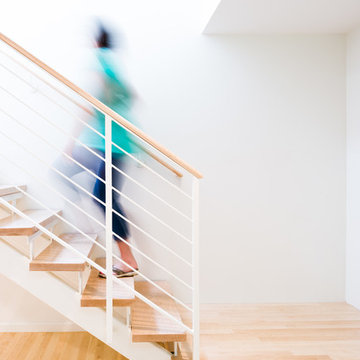
Photo by Mike Casey
The owners of this 1960s ranch house loved their house but it wasn't configured to meet their needs. The house had only two small bedrooms for the family of four, and there was no casual living space for parents and kids to hang out separately. Neither we nor the clients wanted to increase the home's energy usage. It was a tall order: could we increase the home's size without increasing its energy footprint?
ADDING FUNCTIONALITY
We built two small additions, one at the front of the home and one off the side adjacent to the two existing bedrooms. These new spaces provided an additional bedroom on the main level as well as a new stair down to the basement. At basement level, the additions yielded a guest room, a full bathroom and a laundry area. The existing basement, which is now easily accessible from the main floor, was refinished as a casual family room.
The architect designed the new spaces to be spare and bright, replicating the mid-century aesthetic. Every detail—from the open stair, to the light maple floors, to the detailing of the bathroom vanity—echoes the vintage and character of the original home.
INTEGRATING ENERGY AND DESIGN
The key to meeting this challenge was a rigorous and integrated planning process with early-stage energy modeling accompanying design. As the architect (Anita Rogers) worked out the space plan, the energy consultant (Mike Duclos) analyzed how various scenarios could be combined with envelope and mechanical packages to not only hold the line on energy use but improve performance. We anticipate the plan we settled on will save 25% annually over pre-project energy use.
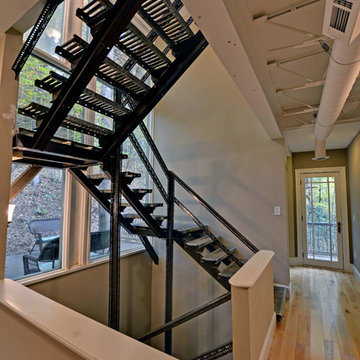
Stuart Wade, Envision Virtual Tours.
The town of Blue Ridge offers eclectic shopping and dining in a quaint small town setting. With the historic Blue Ridge Depot at its center, Blue Ridge is a center for arts and galleries, antiques, unique shopping and eateries.
For capturing the best views of your home or cabin, Envision Virtual Tours is your professional and reliable choice for high resolution virtual tours and photos.
Blue Ridge was once considered an elite health resort because of its pure mineral waters. It was established as a railroad town, with the depot at its heart. Visitors would ride the train to town, eat dinner at the Blue Ridge Hotel, and take a leisurely walk to the mineral springs after dinner. Today's visitors still ride the train and take leisurely walks along Main Street, enjoying the antique and specialty shops, galleries, restaurants, small town atmosphere and friendly people of Blue Ridge. The town was founded in 1886 as a result of the arrival of the Marietta and North Georgia Railroad. In the early years, at different times, there were five hotels and several boarding houses in downtown Blue Ridge.
Small Staircase Designs & Ideas
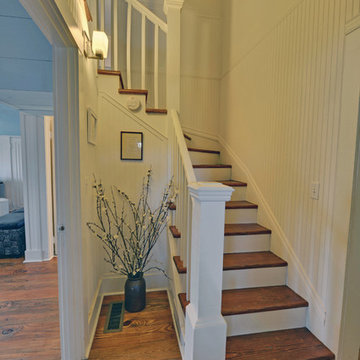
Stuart Wade, Envision Virtual Tours
The town of Blue Ridge offers eclectic shopping and dining in a quaint small town setting. With the historic Blue Ridge Depot at its center, Blue Ridge is a center for arts and galleries, antiques, unique shopping and eateries.
For capturing the best views of your home or cabin, Envision Virtual Tours is your professional and reliable choice for high resolution virtual tours and photos.
Blue Ridge was once considered an elite health resort because of its pure mineral waters. It was established as a railroad town, with the depot at its heart. Visitors would ride the train to town, eat dinner at the Blue Ridge Hotel, and take a leisurely walk to the mineral springs after dinner. Today's visitors still ride the train and take leisurely walks along Main Street, enjoying the antique and specialty shops, galleries, restaurants, small town atmosphere and friendly people of Blue Ridge. The town was founded in 1886 as a result of the arrival of the Marietta and North Georgia Railroad. In the early years, at different times, there were five hotels and several boarding houses in downtown Blue Ridge.
77
