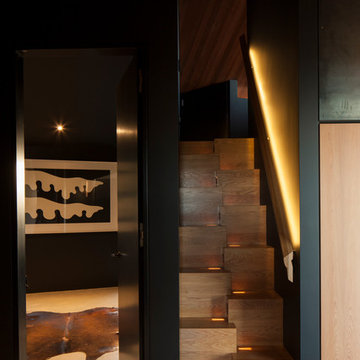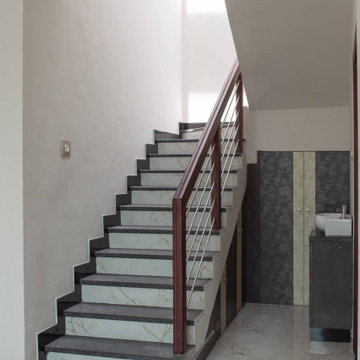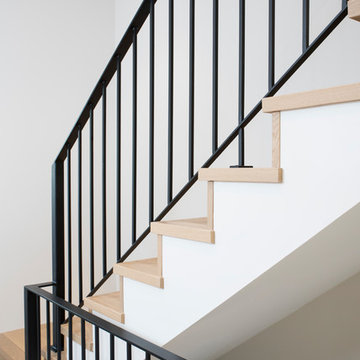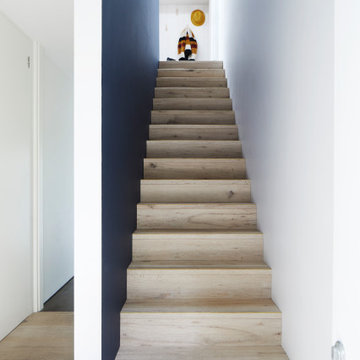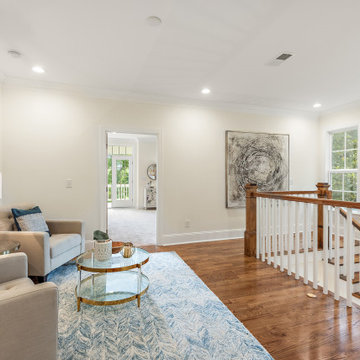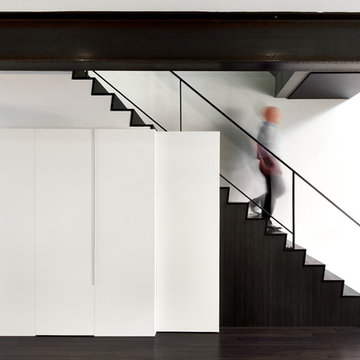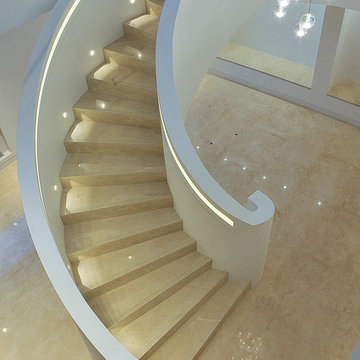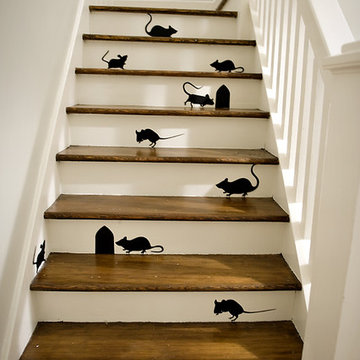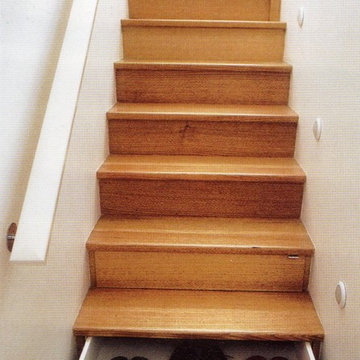Small Staircase Designs & Ideas
Sort by:Relevance
1581 - 1600 of 4,696 photos
Item 1 of 2
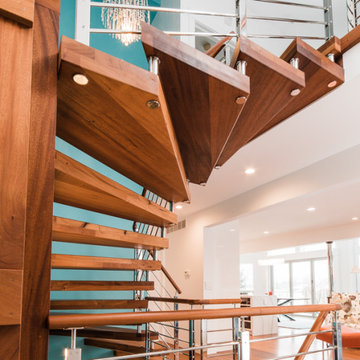
Aesthetic Value: The designer wanted a nautical themed stair that fit a small space and gave the area a more open feel than the original outdated stair. Mirror polished stainless steel and Honduran Mahogany accomplished the objectives.
Stair Safety: Each tread is skewed but careful layout provided for a very comfortable stride when traversing the stair.
Quality of Workmanship: Solid Honduran Mahogany treads and rail. Horizontal bar balustrade and custom machined posts are mirror polished stainless steel.
Technical Challenge: Providing a structure that was freestanding on one side of the lower portion and completely freestanding on the upper portion. Laying out the stair to fit the small well hole and still feel comfortable.
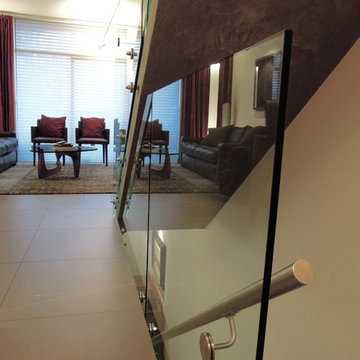
Downtown Vancouver small space condominium. View of open plan living room from glass stairwell railing.
General Contractor: Murray Wystrach Construction.
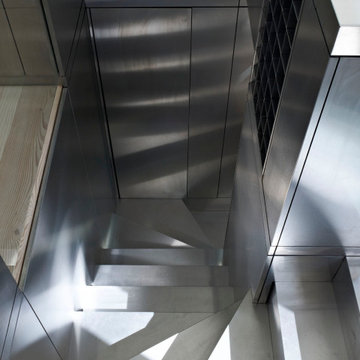
Small homes need to offer a great deal of practical spaces in very little space. Storage, dining, cooking, living and sleeping all in a tiny space. To make these homes work space is at a premium and if it can be shared both practically and visually then all the better. Using smart space saving techniques for stairs and the bedroom space its possible to create great homes intricately designed like a swiss watch. At Island home a stair that acts as a wine shelf and a glazed screen that changes from transparent to opaque show a few of the ways that can transform small spaces into homes for smart living.
Using crisp, clean, reflective materials throughout, our design resolved the client’s needs with the introduction of an elegant double-height centrally located space saving element incorporating stairs, wine rack, bathroom, and kitchen. The inserted ‘island’ visually connects the homes two levels through a glazed floor, offering a spacious experience whilst moving around the apartment. Its stainless steel elements reflect the light, visually making the apartment feel larger.
The boundary between the bedroom and the kitchen/living area has been broken down by the use of a electro-chromatic glass screen, which forms part of the feature central island. Privacy can easily be achieved by the flick of a button, which turns the smart glass translucent. The views in and across the home can be controlled by this translucent technology, allowing light to flood in and views to drift out.
Find the right local pro for your project
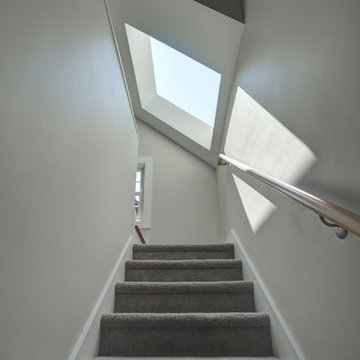
Hammer & Hand and architect Mitch Snyder transformed a hot, cramped, non-code-compliant attic space into a bright and functional master suite. The existing upstairs attic space had two small and hard-to-access bedrooms and a dangerous staircase. The team added a new dormer on the west side of the house which added an additional 195 square feet to the home. The new space includes a master bedroom, master bathroom with vanity and shower, separate water closet, laundry, walk-in master closet, and option to add a small bedroom (the space is currently being used as an open office area). Additional improvements to the home include an upgraded building envelope, insulation, high efficiency water heater, and minisplit heat pump. Photos by Mitchell Snyder Architecture.
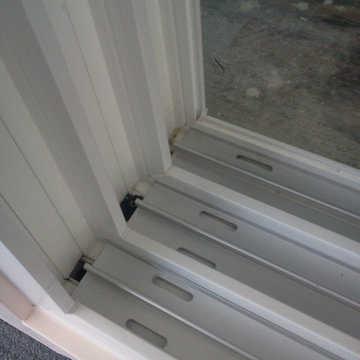
Folkers Window Company also builds patios and Florida sun rooms. We can build from the ground up or we take your existing patio/deck and start from there. indoors. Call the fine folks at Folkers.
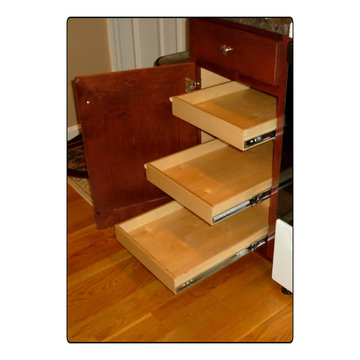
Hi! I'm Elizabeth Beach Hacking of ShelfGenie MA (S. Shore, N. Shore, Metro West & Cape Cod). Call me at: 646-944-8599 to find out how we can retrofit your kitchen cabinets with space saving Glide-Outs. Receive $100 off your custom order, just by mentioning Houzz.
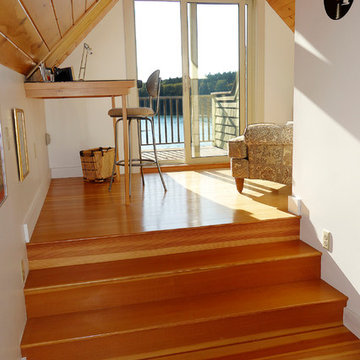
Private Studio-Loft with private deck features its own oceanview. The loft provides a quiet oasis away from the main rooms of the cottage. This 1020 square foot oceanfront cottage on the Maine coast has 3 bedroom & 1.5 baths. The perfectly laid out rooms with ample sunlight on the ocean side allow this small home to feel roomier than it actually is. Now in its second generation of ownership, this well-loved cottage has been in the same family for over 40 years. It is a testament to quality design & construction, requiring little maintenance. Photo: John D. Morris, II
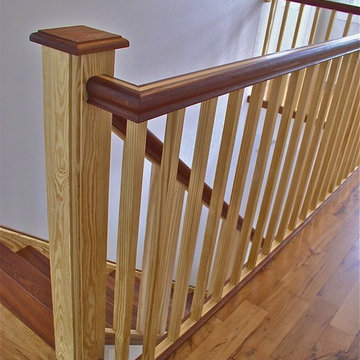
The renovation and expansion of this house for a growing family proceeded in three phases. In the first, most of an existing small cottage was gutted and transformed into a bright and spacious all-purpose living space with vaulted ceilings, skylights and ample windows. In the second, a Shingle Style addition containing a round living room and four much-needed bedrooms gave the house a new face on the street. In the third, the connecting bedroom was transformed into a dining room with bead board walls and a coffered ceiling, with large windows on both sides looking out onto courtyard gardens with patios. From the street, the indented first floor porch and angled doorway lead to to a small entry hall lit by an oval window. A single column and a section of round ceiling beam separate the entry from the circular living room. While the round shape is fun, it also provided a way to give the house two windows on each floor with a view of Kingston Bay, while still meeting the required setback from the street. It also presented opportunities for creative detailing and challenging carpentry.
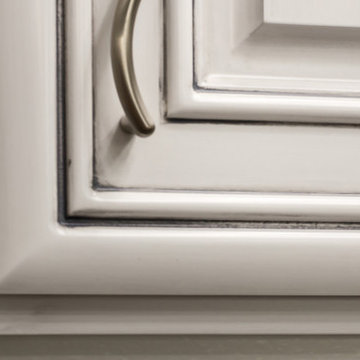
Many people have that "extra bathroom" that they have no idea what to do with…and this is where Reborn Cabinets shines! It’s truly amazing what a dramatic difference new cabinetry and new tile makes! Since getting “The Ultimate Remodeling Experience” this guest bathroom is getting its place in the Sun! With its stunning detail and elegant cabinetry, we think this project looks like a little jewel box! The floor is white arabesque lantern tile, a delicate and different touch. Reborn's Frankfurt white opaque varnish with a nickel glaze adds just the right touch of drama to this small space, and the glass vessel sink is the final detail that takes this space from ordinary to extraordinary!
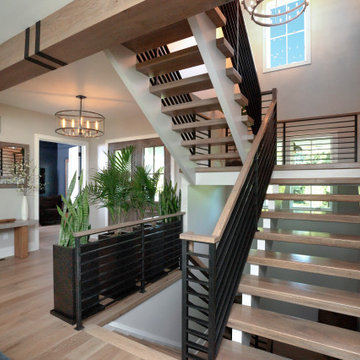
Whole home, custom AV:
- Lutron: Intelligent lighting control and automated window treatments
- Custom indoor/outdoor entertainment: Small aperture ceiling speakers that match the downlights, flush-mounted soundbar, in-floor & invisible subwoofers,
- Discreet TruFig keypads
- Temperature control
- Integrated Surveillance
- Enterprise-grade WiFi
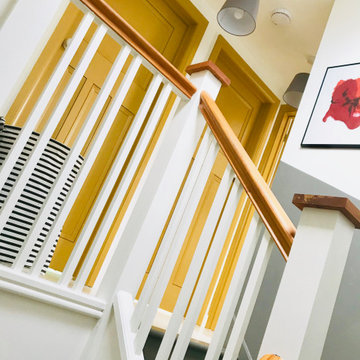
This Loft Conversion landing has been made into a happy space by simply painting the doors and architrave in India Yellow by Farrow & Ball, which really stands out against the white walls and floor. Then we have the gorgeous grey of London Roof by Designers Guild painted up to dado height as you come up the winding stairs, a practical solution for mucky finger prints as this floor houses the bedrooms of 2 teenagers. The scheme is brought to life further by black and white floor tiles as you enter the bathroom and a stripy laundry basket from Cox & Cox. Then last but not least, there is a gallery wall of artwork from the children, created over the years and treasured in simple black or white picture frames. It brings us joy every day (although don't look behind these beautiful bedroom doors, the bedrooms resemble a bomb site).
Small Staircase Designs & Ideas
80
