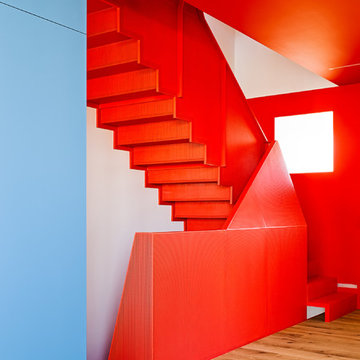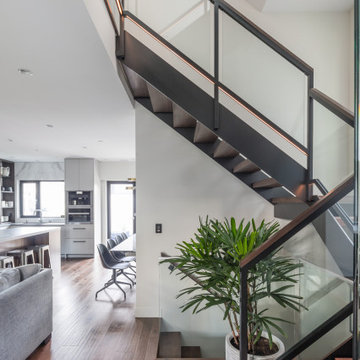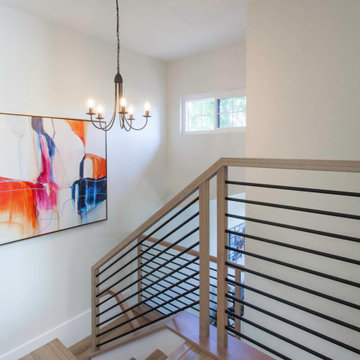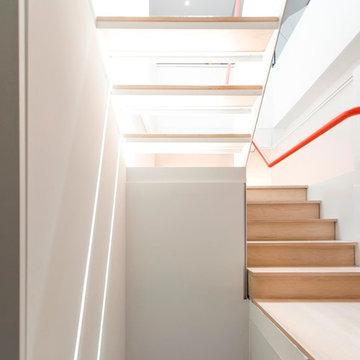Small Staircase Designs & Ideas
Sort by:Relevance
1361 - 1380 of 4,705 photos
Item 1 of 2
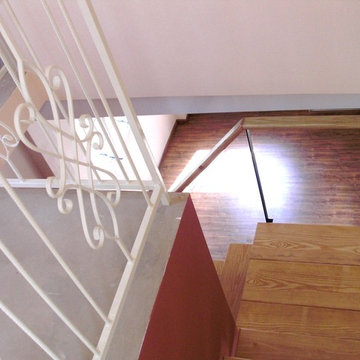
Staircase Design by Simply Exquisite Interiors - the focal point on entry of this compact residence. It's already the talk of the neighborhood and we expect it will be for a while to come.
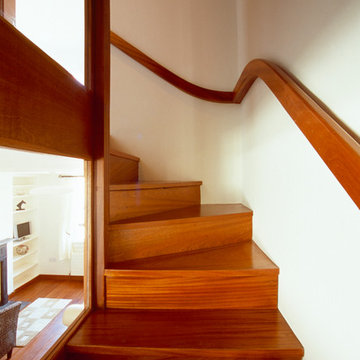
Teak winding staircase takes up little space but is wide enough to conform to code and is designed almost as a furniture element, with teak panels and glass.
MVK architects
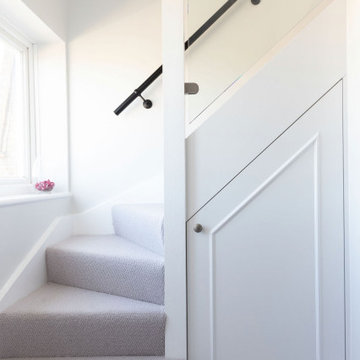
The stairs has been decorated with soft grey carpets and a black handrail keeping the The landing and stairwell have kept the space fresh and light. The stairs have been decorated with soft grey carpets and a black handrail keeping the room neat and bright. The small storage space under the stairs keeps the area tidy, making it efficient for use. neat and bright. The small storage space under the stairs allows to keep the area neat and tidy, making it efficient for use.
Renovation Absolute Project Management
Find the right local pro for your project
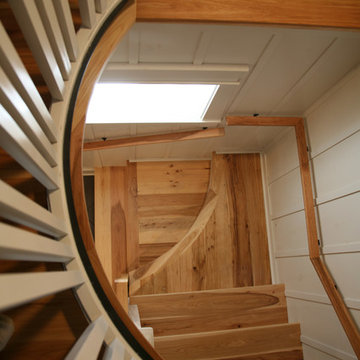
This is one of my favorite staircases ever! This builder was creative to a fault! When we asked for rounded accents and this was what he worked out with us.... we knew that the highest level of "custom" had been met! This is the view looking down from the main floor on to the landing.
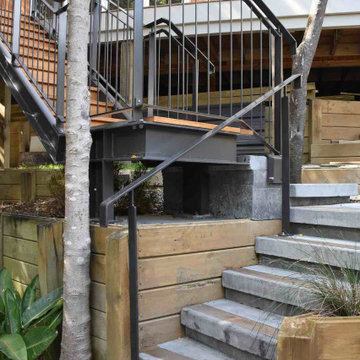
This project was an external steel staircase with timber treads that was originally designed by the owner. We then shop drew it to his balustrade design and manufactured all the steel.
There were two big challenges with this project: angles and installation. For the design, we had to find the right angles and match them exactly in order to have the staircase fit where it needed to go. Then we had to be tactful in our installation to work around the trees to keep them intact. We used a small crane to lift as the steel balustrades were quite heavy and avoid the small tree.
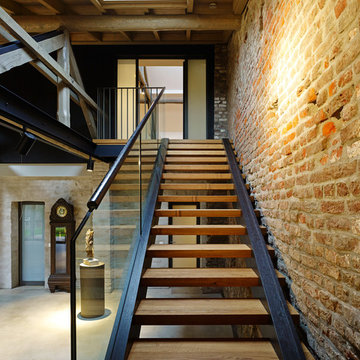
Oak Country Oak plank in 3-layer construction with small bevel on long side and approx. 4 mm top layer, with approx. 4 mm backing in the same wood and middle layer conifer. Tongue and groove on all sides for easy installation. Cracks, knotholes and large knots are emphasized with black putty. Variations in colour and sapwood at the edges possible. Small open cracks and unsealed spots of a few millimetres are permitted.
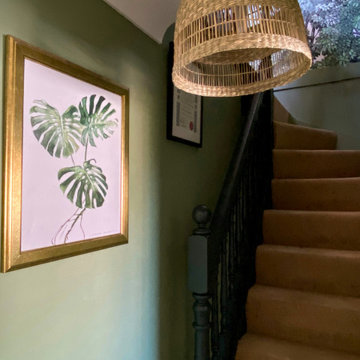
A small attic space was turned in to a home office with a natural colour palette and elements of nature brought in to create a calm and restorative work environment.
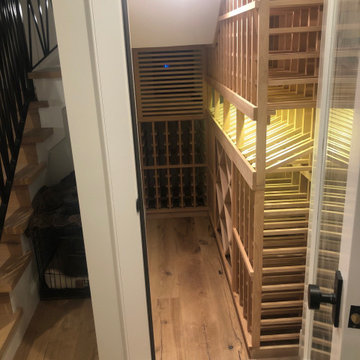
The Balboa Island client wanted to convert a small area under the stairs to a wine cellar. We added a small window (dual pane glass) so there was some visual from the living room. Cellar features a LED lighted display row and diamond bins. (P.S. client is now building a new home with a larger cellar!)
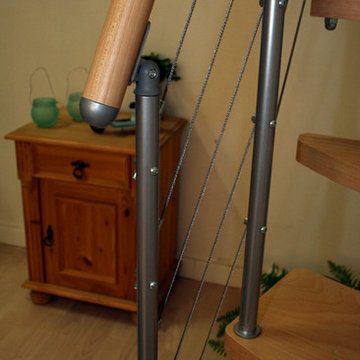
Rome – A flexible beech wood design for limited floor space
The Rome Modular Staircase is perfect for tight spaces that have frequent use. It comes with multiple step options. The railings are solid beech wood and it has steel cable fillers and matching beech veneer treads.
Standard kit comes with 11 treads, additional tread options are available
Treads have alternating, staggered design for optimum functionality in small spaces
Multiple angle installations to fit almost every need
Optional second side railing available
Optional balcony railing available
Complete installation guide and toll free support
1-year warranty
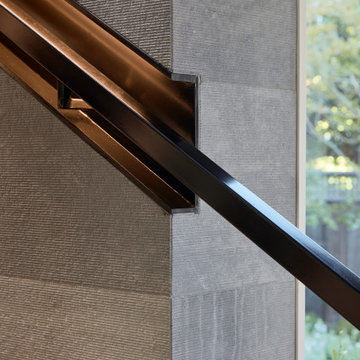
Conceived of as a C-shaped house with a small private courtyard and a large private rear yard, this new house maximizes the floor area available to build on this smaller Palo Alto lot. An Accessory Dwelling Unit (ADU) integrated into the main structure gave a floor area bonus. For now, it will be used for visiting relatives. One challenge of this design was keeping a low profile and proportional design while still meeting the FEMA flood plain requirement that the finished floor start about 3′ above grade.
The new house has four bedrooms (including the attached ADU), a separate family room with a window seat, a music room, a prayer room, and a large living space that opens to the private small courtyard as well as a large covered patio at the rear. Mature trees around the perimeter of the lot were preserved, and new ones planted, for private indoor-outdoor living.
C-shaped house, New home, ADU, Palo Alto, CA, courtyard,
KA Project Team: John Klopf, AIA, Angela Todorova, Lucie Danigo
Structural Engineer: ZFA Structural Engineers
Landscape Architect: Outer Space Landscape Architects
Contractor: Coast to Coast Development
Photography: ©2023 Mariko Reed
Year Completed: 2022
Location: Palo Alto, CA
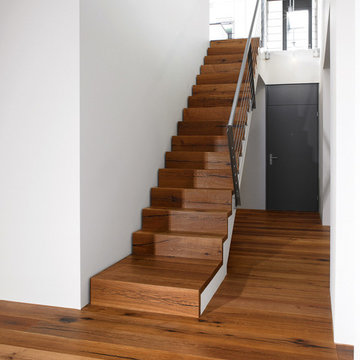
Tiger OAK black Oak wood with consistent colouring resulting from special heat treatment (without chemical additives). Oak plank in 3-layer construction with small bevel on long side and approx. 3,5 mm top layer, with approx. 4 mm backing in the samewood and middle layer conifer. Tongue and groove on all sides for easy installation. Small open cracks and unsealed spots of a few millimetres are permitted. Knots up to 25 mm diameter possible.
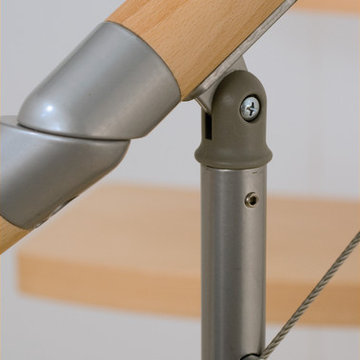
Rome – A flexible beech wood design for limited floor space
The Rome Modular Staircase is perfect for tight spaces that have frequent use. It comes with multiple step options. The railings are solid beech wood and it has steel cable fillers and matching beech veneer treads.
Standard kit comes with 11 treads, additional tread options are available
Treads have alternating, staggered design for optimum functionality in small spaces
Multiple angle installations to fit almost every need
Optional second side railing available
Optional balcony railing available
Complete installation guide and toll free support
1-year warranty

Small original kitchen layout expanded into garage to gain valuable counter top space. Removed pantry closet to open the space and create seating area.
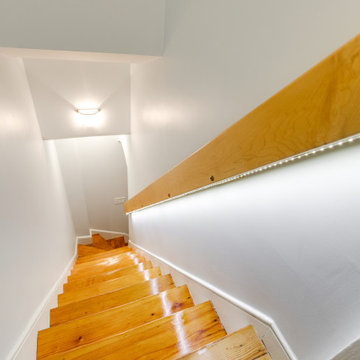
Historic row homes in Richmond, Virginia are beautiful, but often lack spaces that make sense for modern life. Small, tucked away kitchens are the norm, so for this client we helped open up the kitchen space with thoughtful cabinetry that provided form and function. A staircase was adjusted for better flow. In addition, the sitting room of the house was upgraded with a big, bright picture window to let even more light into this space. The exterior updates around the picture window are fresh without feeling inauthentic to the home's history.
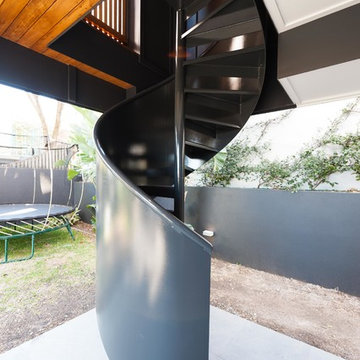
A brief to provide access to an inaccessible roof terrace resulted in a small, yet striking intervention.
Photographer: Kate Mathieson
Small Staircase Designs & Ideas
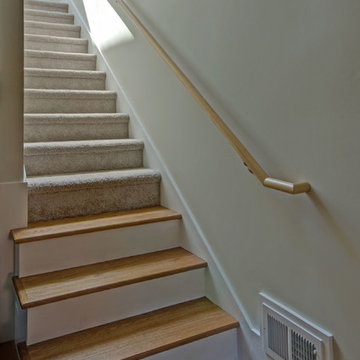
Hammer & Hand and architect Mitch Snyder transformed a hot, cramped, non-code-compliant attic space into a bright and functional master suite. The existing upstairs attic space had two small and hard-to-access bedrooms and a dangerous staircase. The team added a new dormer on the west side of the house which added an additional 195 square feet to the home. The new space includes a master bedroom, master bathroom with vanity and shower, separate water closet, laundry, walk-in master closet, and option to add a small bedroom (the space is currently being used as an open office area). Additional improvements to the home include an upgraded building envelope, insulation, high efficiency water heater, and minisplit heat pump. Photography by Mitchell Snyder Architecture.
69
