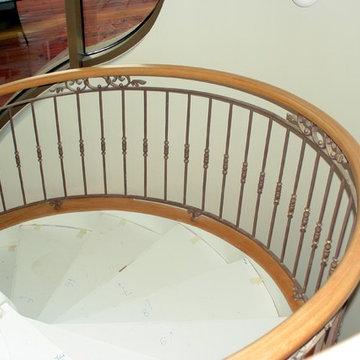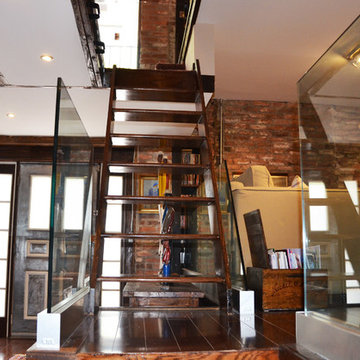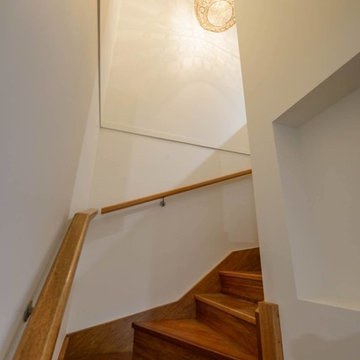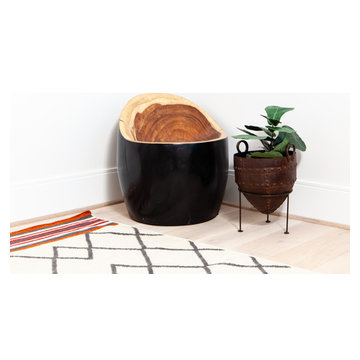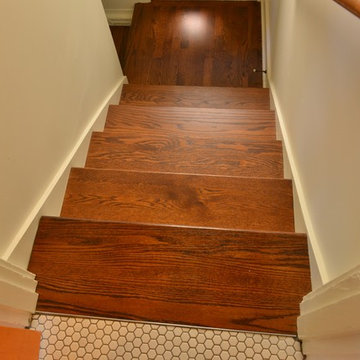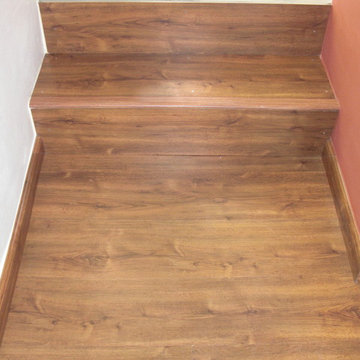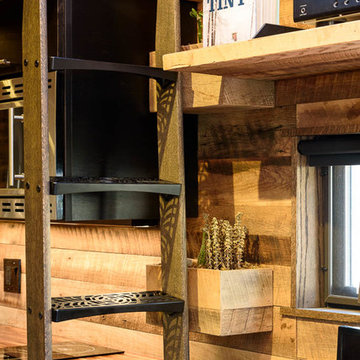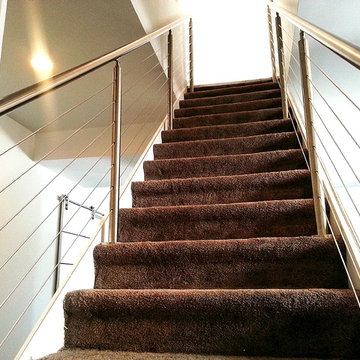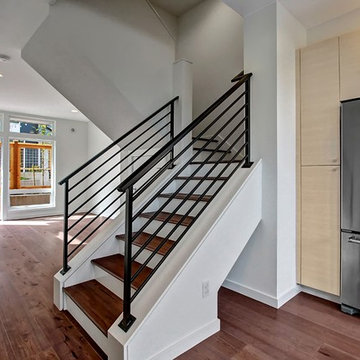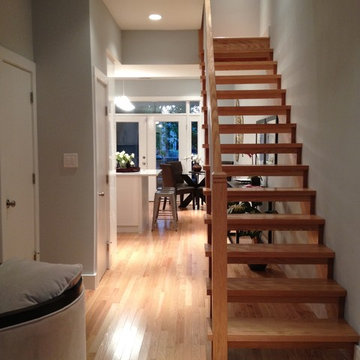Staircase Photos
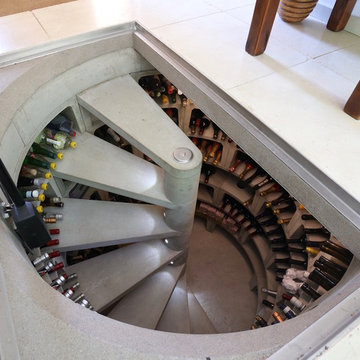
The House:
This Contemporary Cotswold Eco-house emulates South African thatch homes whilst retaining a distinctly vernacular feel to tie it to is locale. The large glazed and canopied gable was designed to connect the first-floor library office space directly to the garden. A reflection pool was used to bounce light into the room and onto the vaulted ceiling in the ground floor family space to produce a light an airy socialising area.
As a keen cook our client wanted to be able to engage with their visitors whilst continuing to prepare food and drinks we therefore centred the kitchen between the open plan spaces, stealing some of the adjacent wing to form a large larder.
With a bespoke kitchen, utility, boot room, office and staircases the external aesthetic was drawn throughout the internal areas to reinforce the connection between the interior environment and the gardens beyond.
Landscaping:
The gardens were designed to produce the wide ranging and varied spaces needed by a modern home.
Next to the driveway is a small zen space with running water and a place to sit and reflect. There is a kitchen garden and store tucked behind the house, before you get to the formal rear gardens where a classic lawn and borders approach was used only broken by the reflection pool that anchors the space. Enclosed with a high drystone wall, patio and Barbeque areas were placed around the house and a section of the garden was segmented off to allow the ground mounted PVT panels to be hidden from view. This also produced a small orchard and chickens area.
Sustainable features including:
GSHP – a bore holed heat pump coupled with PVT to act as a thermal store when sunny.
PVT – heat and electricity generating panels to minimise running costs.
Sustainable materials and a local supply chain.
Waste minimisation in design.
High insulation levels (low U and Y values)
Highly efficient appliances
Bio-diversifying landscaping.
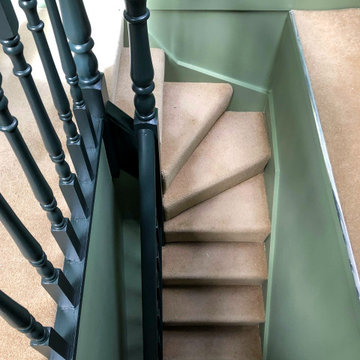
A small attic space was turned in to a home office with a natural colour palette and elements of nature brought in to create a calm and restorative work environment.
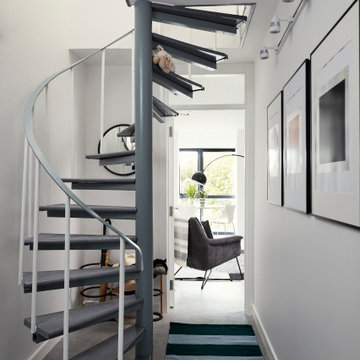
Hallway with striped runner, spiral stairs, artwork and track lighting, vinyl flooring and white walls.
Find the right local pro for your project
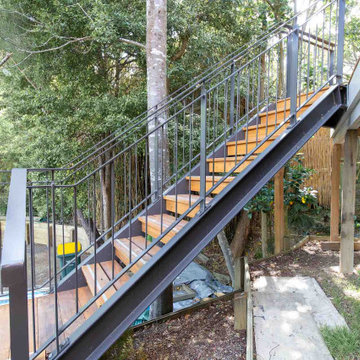
This project was an external steel staircase with timber treads that was originally designed by the owner. We then shop drew it to his balustrade design and manufactured all the steel.
There were two big challenges with this project: angles and installation. For the design, we had to find the right angles and match them exactly in order to have the staircase fit where it needed to go. Then we had to be tactful in our installation to work around the trees to keep them intact. We used a small crane to lift as the steel balustrades were quite heavy and avoid the small tree.
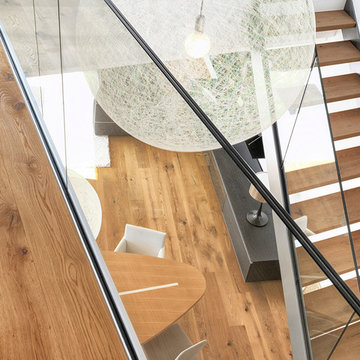
OAK Country Oak plank in 3-layer construction with small bevel on long side and approx. 4 mm top layer, with approx. 4 mm backing in the same wood and middle layer conifer. Tongue and groove on all sides for easy installation. Cracks, knotholes and large knots are emphasized with black putty. Variations in colour and sapwood at the edges possible. Small open cracks and unsealed spots of a few millimetres are permitted
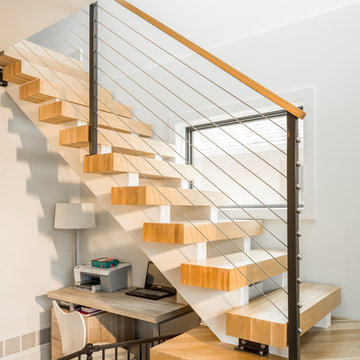
White oak floaing staircase with stainless steel cable railing. Small office nook. Photo by Jess Blackwell
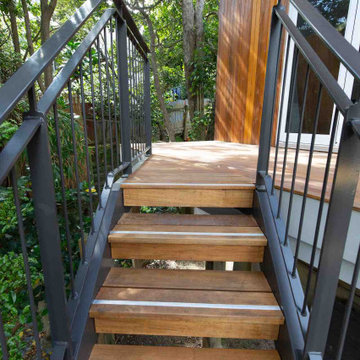
This project was an external steel staircase with timber treads that was originally designed by the owner. We then shop drew it to his balustrade design and manufactured all the steel.
There were two big challenges with this project: angles and installation. For the design, we had to find the right angles and match them exactly in order to have the staircase fit where it needed to go. Then we had to be tactful in our installation to work around the trees to keep them intact. We used a small crane to lift as the steel balustrades were quite heavy and avoid the small tree.
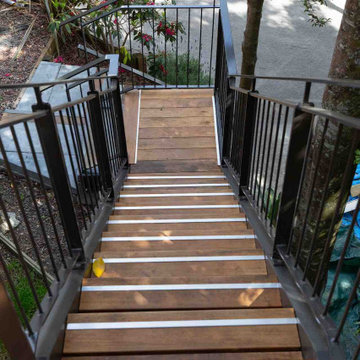
This project was an external steel staircase with timber treads that was originally designed by the owner. We then shop drew it to his balustrade design and manufactured all the steel.
There were two big challenges with this project: angles and installation. For the design, we had to find the right angles and match them exactly in order to have the staircase fit where it needed to go. Then we had to be tactful in our installation to work around the trees to keep them intact. We used a small crane to lift as the steel balustrades were quite heavy and avoid the small tree.
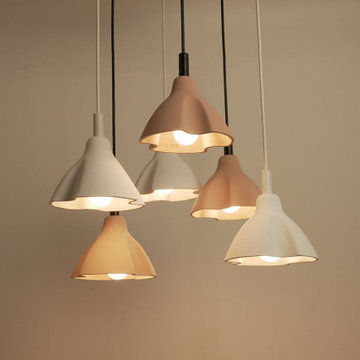
Use these as Small Pendant light or chandelier, Use a cluster as a dining room chandelier or a couple of them as a modern chandelier. Individual pendant lights can be used for overall kitchen lighting too or just use it as décor light anywhere Bring eco friendly handmade lighting and sustainable design in the form of ceramic lighting to your indoor lighting solution
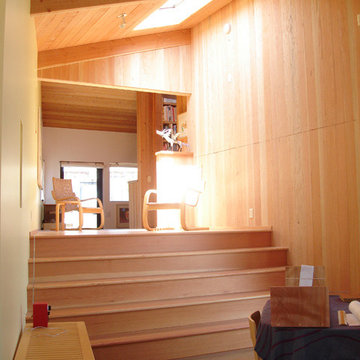
The original residence designed by Lyndon Buchanan Associates includes two pieces, the main house and a second building that houses a small workshop, guest room and bath.
The addition is adjacent to existing work spaces, and includes shelving, drawers and nooks as well as work space that will be isolated, but adjacent to the rooms of the house, making it easier to use in connection with studio spaces and proximate to exhibition cases. The addition is sited on the north west side of the main house, in a location that does not disturb any views from other houses or from Sea Gate Road, and is designed to add a segment that provides better wind-shade, privacy and sound protection for the exterior decks on the southwest. Its roof is sloped down towards the north and into the wind, providing the most effective wind-shadow protection from the common winds, and minimizing walls facing north. Large openings on the south will bring in solar gain, to be stored in the concrete floors, which will also have radiant heating. The workspace will have access from both the house and the garden, and a small concrete pad outdoors. Project was done in collaboration with Donlyn Lyndon, FAIA.
72
