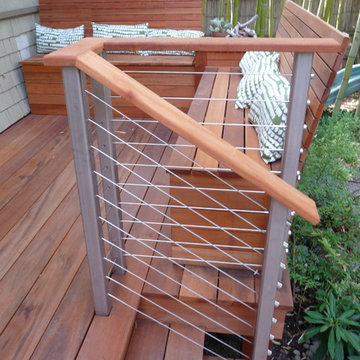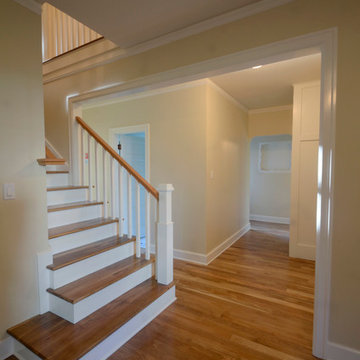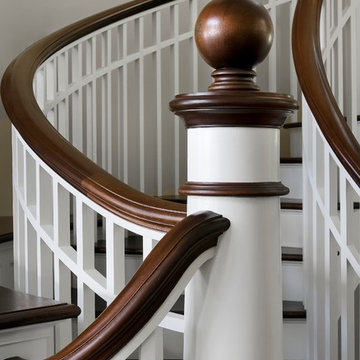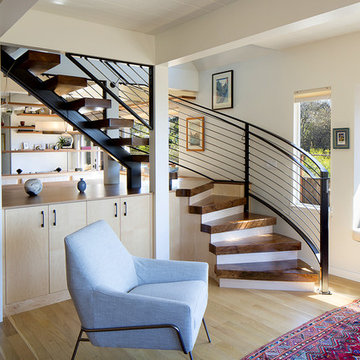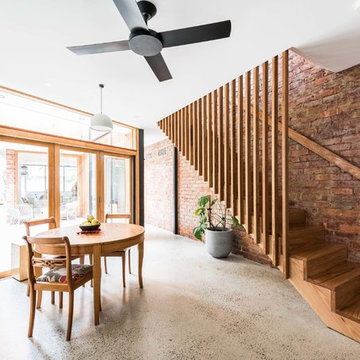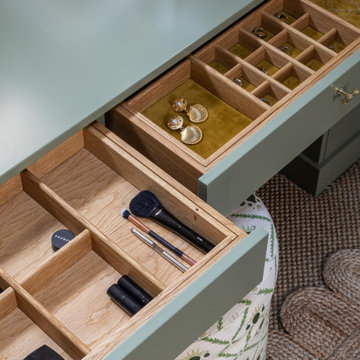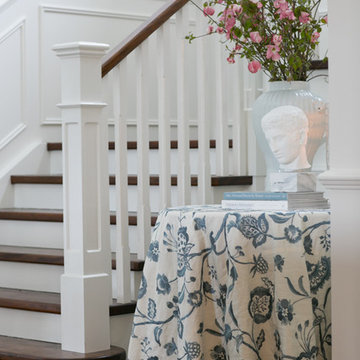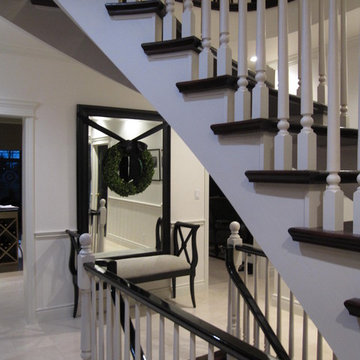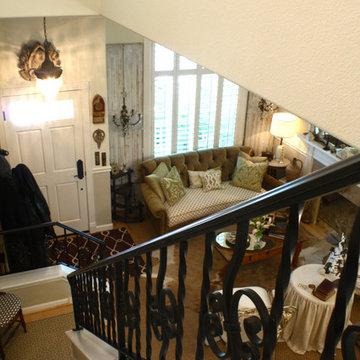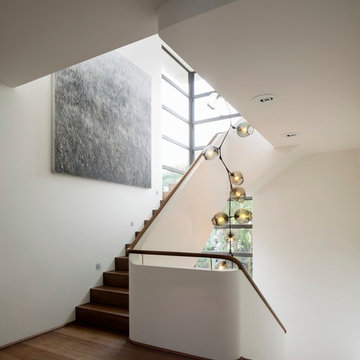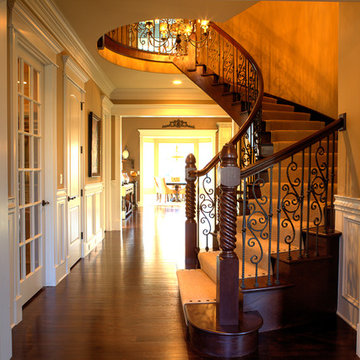Small Staircase Designs & Ideas
Sort by:Relevance
2341 - 2360 of 4,699 photos
Item 1 of 2
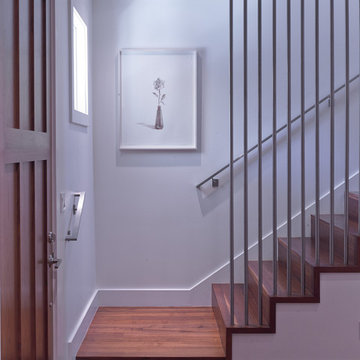
Entry Stair Photo.
"Business in the Front, Party in the Back"
This project provided Mark with the opportunity to revisit a project from the first year of his practice. Our clients were the third owners since Mark first worked on this house in 1987. The original project had consisted of a small addition to the rear of an existing single-story (over garage) house. The new owners wanted to completely remodel the house and add two floors. In addition they wanted it to be MODERN. This was a perfect fit for where the firm had evolved to over the years, but the neighbors weren't having it. The neighbors were very organized and didn’t like the idea of a large modern structure in what was a mostly traditional block. We were able to work with the neighbors to agree to a design that was Craftsman on the front and modern on the interior and rear. Because of this dichotomy, we sometimes refer to this as the "Mullet House". We were able to minimize the apparent height of the facade by hiding the top floor behind a dormered roof. Unique features of this house include a stunning roof deck with glass guardrails, a custom stair with a zigzag edge and a guardrail composed of vertical stainless steel tubes and an asymmetrical fireplace composition.
Photo by Michael David Rose
Find the right local pro for your project
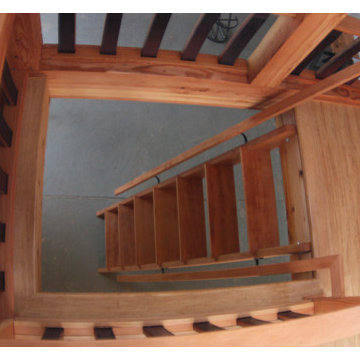
Hammer & Hand transformed an ordinary garage in Southeast Portland into an energy-efficient, sustainably-built art studio and living space in this Accessory Dwelling Unit conversion designed by Departure Design. A custom sliding door assembly provides a cost-effective and water-tight solution for creating living space while maintaining future garage function, if desired. The small-but-spacious garage conversion also features a sleeping loft with ballusters built from wine barrel staves for the wine enthusiast owners.
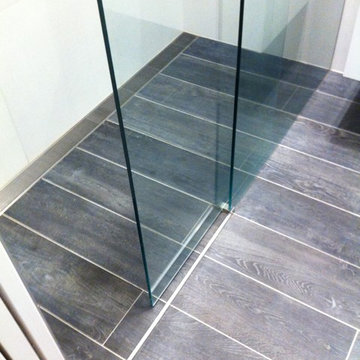
Very modern bathroom renovation
Used space from the linen cabinet outside and included it into the bathroom space
Moved a door to another wall to create a double shower area
Sliding shower door on stainless steel fittings
Freestanding oval bath
Wall hung vanity with matching oval basin to bath
Mirrored shaving cabinet
Replaced window
Heated towel rail
Concealed cistern
All new fixtures and fittings
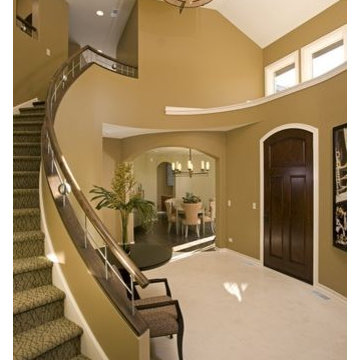
http://pickellbuilders.com. Photos by Linda Oyama Bryan
Foyer with Curved Staircase 2-1/2" White Oak Handrail and 4" Stainless Steel Handrail. 24" x 24" Charolais polished stone flooring. Front Entry Door jamb to be "White Oak".
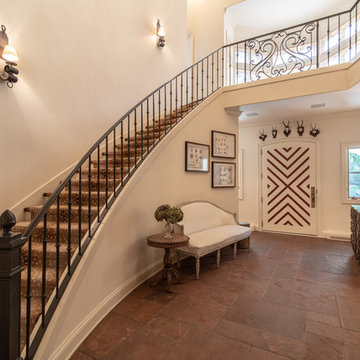
This large and grand curving staircase gives this entryway an elegant and wider look. While the decorative animal horns above the door and the mirror along the entryway, gives an adventurous feeling and visual appeal to this space. It is a feat of craftsmanship for this traditional Euro style home.
Built by
ULFBUILT - General contractor of custom homes in Vail and Beaver Creek. Contact us today to learn more.
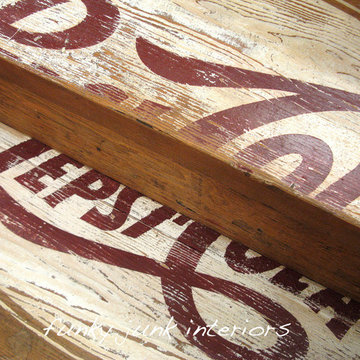
Many think I've spent a small fortune on building my stairs out of authentic crates, when the reality really is, they were free. :)
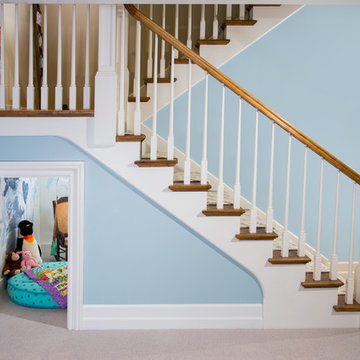
A secret “Harry Potter” play closet – with working lights – is tucked below the basement stair
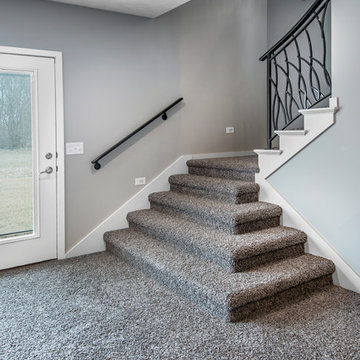
I just love the custom railing with flared out stairs at the bottom! The concept for the stair railing design was wild grasses blowing in the wind. The home is nestled in nature and designer of the railing, Metal Artist Jake Balcom, thought the theme was fitting! The railing was fabricated by Jim Vidlak of Old World Metal.
Alan Jackson - Jackson Studios
Small Staircase Designs & Ideas
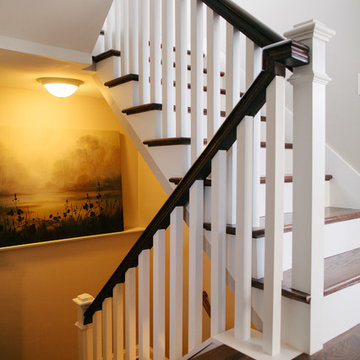
We completed this whole home renovation for this incredible client, which included custom built in shelving and bookcases in the beautiful 24x30 great room, just shy of 1700 sq ft of site finished white oak, a staircase remodel, a half bath, new trim(base, casing & crown mouldings!) throughout, removal of 2 walls, a fireplace update and countless small details. This project allowed us to showcase our expansive capacity, as we designed the space and then created it. We are as grateful for the opportunity to create this space as the client is to live in it!
118
