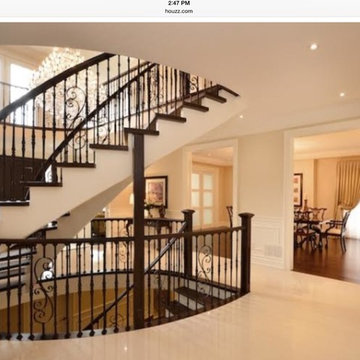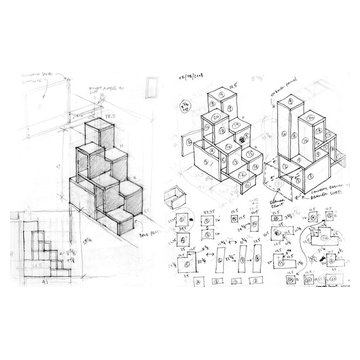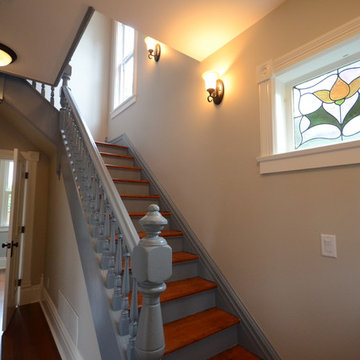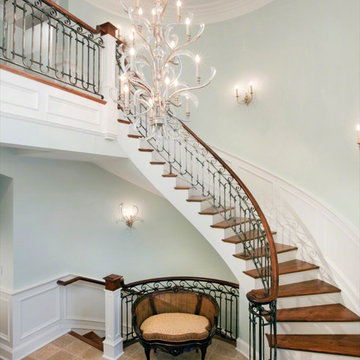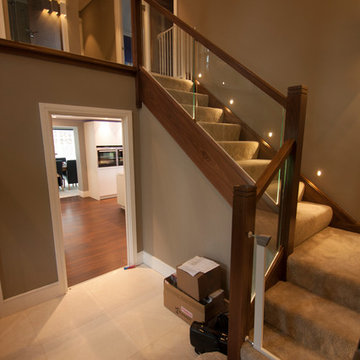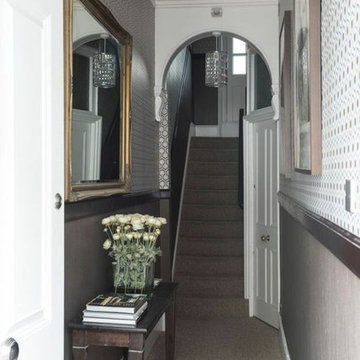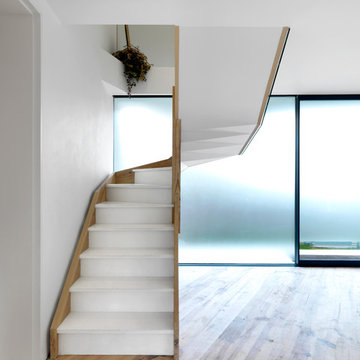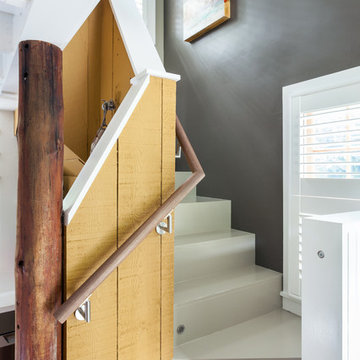Small Staircase Designs & Ideas
Sort by:Relevance
2381 - 2400 of 4,697 photos
Item 1 of 2
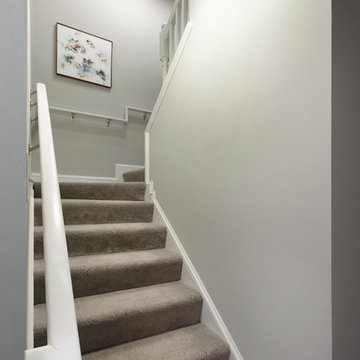
Stairs to the new second floor addition were constructed by Zelaya.
Products we used:
Paint: Sherwin Williams "Dolphin Fin"
Carpet: Stainmaster PetProtect Baxter II textured indoor carpet in "Rex"
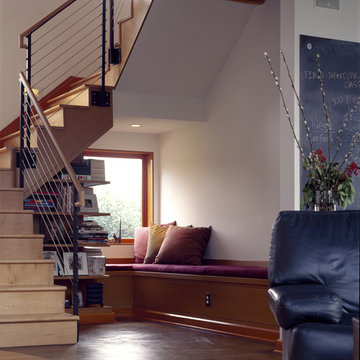
This home explores industrial materials and finishes that highlight a builder’s craft and illustrates the way a house is made. The house uses glass, ceiling height, and carefully screened space to feel larger than its small size. The house was completed in February of 1998. June 1998 Seattle Times/AIA Home of the Month and has been featured by Pacific Northwest Magazine in February 1998 and by Fine Homebuilding Magazine in March 2000.
Find the right local pro for your project
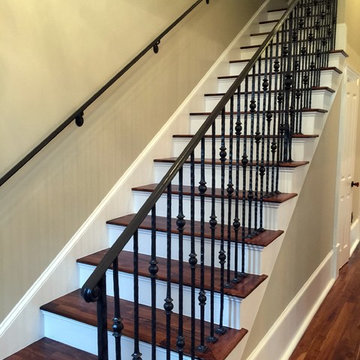
Southern Builders is a commercial and residential builder located in the New Orleans area. We have been serving Southeast Louisiana and Mississippi since 1980, building single family homes, custom homes, apartments, condos, and commercial buildings.
We believe in working close with our clients, whether as a subcontractor or a general contractor. Our success comes from building a team between the owner, the architects and the workers in the field. If your design demands that southern charm, it needs a team that will bring professional leadership and pride to your project. Southern Builders is that team. We put your interest and personal touch into the small details that bring large results.
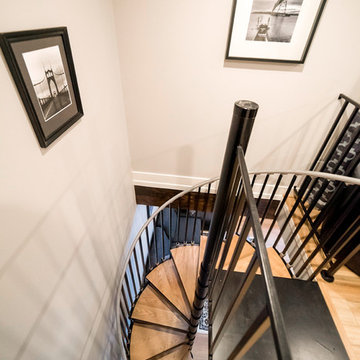
Our clients were looking to build an income property for use as a short term rental in their backyard. In order to keep maximize the available space on a limited footprint, we designed the ADU around a spiral staircase leading up to the loft bedroom. The vaulted ceiling gives the small space a much larger appearance.
To provide privacy for both the renters and the homeowners, the ADU was set apart from the house with its own private entrance.
The design of the ADU was done with local Pacific Northwest aesthetics in mind, including green exterior paint and a mixture of woodgrain and metal fixtures for the interior.
Durability was a major concern for the homeowners. In order to minimize potential damages from renters, we selected quartz countertops and waterproof flooring. We also used a high-quality interior paint that will stand the test of time and clean easily.
The end result of this project was exactly what the client was hoping for, and the rental consistently receives 5-star reviews on Airbnb.
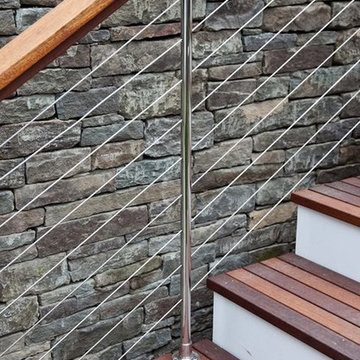
A durable, contemporary garden provides context-sensitive gathering spaces that celebrate dramatic topographic changes on a northern slope. New stone retaining walls rise from a carpet of native ferns, forming the foundation of a lush, terraced garden. A multi-level mahogany deck with stainless-steel railings extends over site walls and overlooks a stunning stand of mature hemlocks. New wood staircases provide several flexible circulation routes from the house and encourage movement across the platforms. The garden accommodates both large and small gatherings. An elegant in-wall staircase exhibits efficient beauty and becomes a conversation piece. A new sugar maple blocks unappealing views, and a transplanted tree hydrangea becomes a dazzling late summer focal point. Fountain grasses soften deck edges, while a casual grove of lilacs spill flowers through the railings in late spring. In the front, the removal of overgrown perimeter plants reveals an elegant façade, and a new perennial border merges with the existing yews to create an inviting threshold into the property.
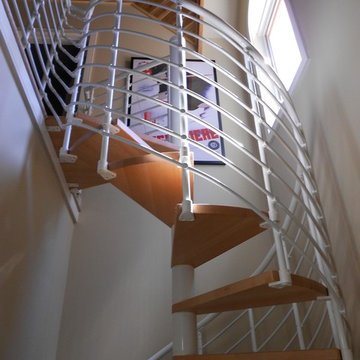
The Oslo Spiral Staircase in white adds style to any interior with its unique spiraling handrail and continuous rails that surround the full length of the stairs. It’s recommended for high frequent use and can be easily installed (DIY) using common household tools.
Available in black or white. Available diameters: 47", 55" and 63". Available heights: fits from 99" to 146".
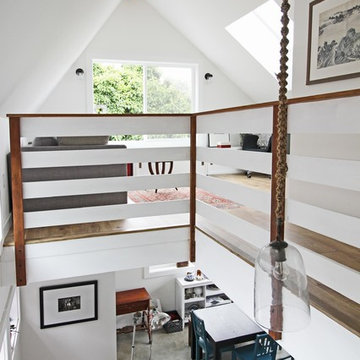
the stair well allows natural light to penetrate down to the main level of the backyard cottage.
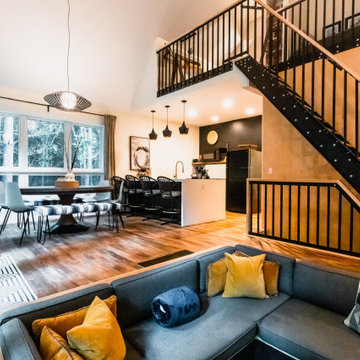
Guests are amazed when they open the door to this small cabin. You would never guess the footprint is just 934sf yet on the main floor alone offers everything you see here, plus and owner's suite, a bath and laundry, and a bunk room.
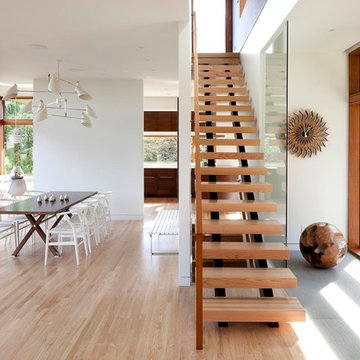
The Council Crest Residence is a renovation and addition to an early 1950s house built for inventor Karl Kurz, whose work included stereoscopic cameras and projectors. Designed by prominent local architect Roscoe Hemenway, the house was built with a traditional ranch exterior and a mid-century modern interior. It became known as “The View-Master House,” alluding to both the inventions of its owner and the dramatic view through the glass entry.
Approached from a small neighborhood park, the home was re-clad maintaining its welcoming scale, with privacy obtained through thoughtful placement of translucent glass, clerestory windows, and a stone screen wall. The original entry was maintained as a glass aperture, a threshold between the quiet residential neighborhood and the dramatic view over the city of Portland and landscape beyond. At the south terrace, an outdoor fireplace is integrated into the stone wall providing a comfortable space for the family and their guests.
Within the existing footprint, the main floor living spaces were completely remodeled. Raised ceilings and new windows create open, light filled spaces. An upper floor was added within the original profile creating a master suite, study, and south facing deck. Space flows freely around a central core while continuous clerestory windows reinforce the sense of openness and expansion as the roof and wall planes extend to the exterior.
Images By: Jeremy Bitterman, Photoraphy Portland OR
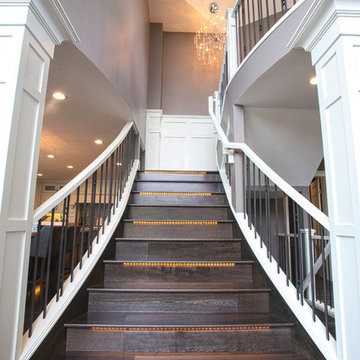
Our client came to us for a major renovation of the old, small house on their property. 10 months later, a brand new 6550 square foot home boasting 6 bedrooms and 6 bathrooms, and a 25 foot vaulted ceiling was completed.
The grand new home mixes traditional craftsman style with modern and transitional for a comfortable, inviting feel while still being expansive and very impressive. High-end finishes and extreme attention to detail make this home incredibly polished and absolutely beautiful.
From the soaring ceiling in the entry and living room, with windows all the way to the peak, to a gourmet kitchen with a unique island, this home is entirely custom and tailored to the homeowners’ wants and needs. After an extensive design process including many computer-generated models of the interior and exterior, the homeowners’ decided on every detail before construction began. After fine-tuning the design, construction went smoothly and the home delivered the vision.
Photography © Avonlea Photography Studio
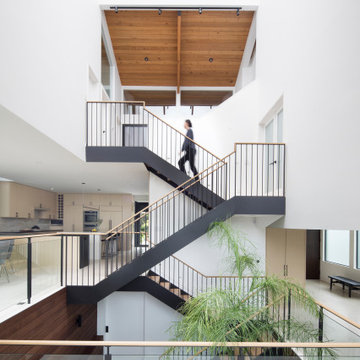
3-Story atrium is the highlight of the home showing off the vertical circulation and huge 15 x 15 foot operable rolling skylight.
Small Staircase Designs & Ideas
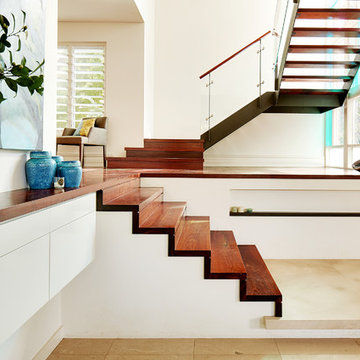
Take this beautiful stair way to the next level. This beautifully designed steel and hardwood stair case with glass balustrade is a master feature that stands out in this family home.
120
